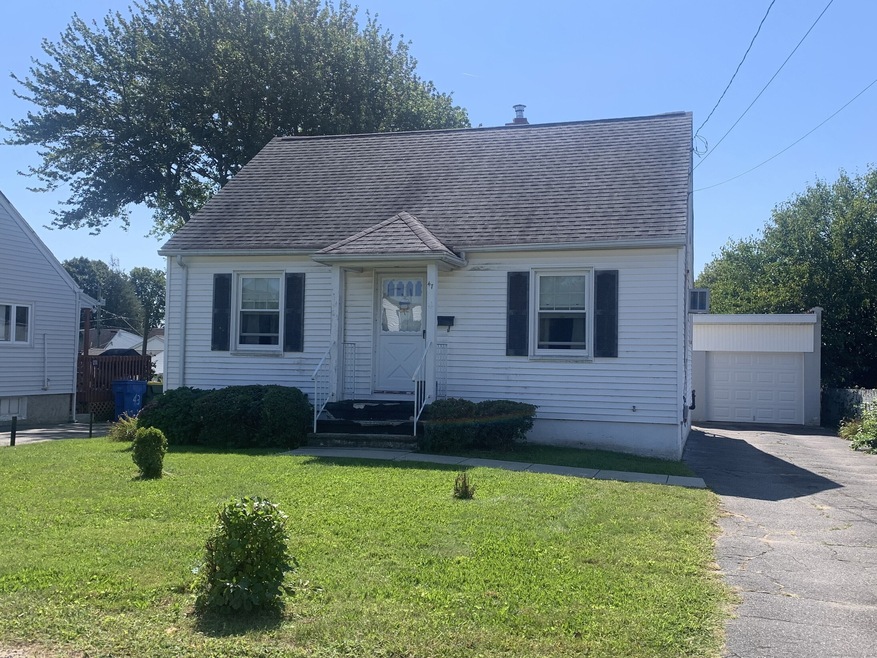
47 Barsalou Ave Waterbury, CT 06705
Waterbury NeighborhoodHighlights
- Cape Cod Architecture
- Hot Water Circulator
- Level Lot
- Property is near shops
- Hot Water Heating System
About This Home
As of July 2025Great location in this East End neighborhood. Built in 1950, this 3 BR home features an eat in kitchen, oak flooring, bedroom on main level, full basement, oversized one car garage. Needs just a bit of work to make it into an absolute doll house. Electrical service will need to be upgraded for insurance purposes. May not work for FHA, VA without a bit of painting and electrical work. House to be sold as is.
Last Agent to Sell the Property
BHGRE Bannon & Hebert License #REB.0750000 Listed on: 10/19/2024

Home Details
Home Type
- Single Family
Est. Annual Taxes
- $5,468
Year Built
- Built in 1950
Lot Details
- 4,792 Sq Ft Lot
- Level Lot
- Property is zoned RL
Home Design
- Cape Cod Architecture
- Concrete Foundation
- Frame Construction
- Shingle Roof
- Vinyl Siding
Interior Spaces
- 1,080 Sq Ft Home
- Basement Fills Entire Space Under The House
- Dishwasher
Bedrooms and Bathrooms
- 3 Bedrooms
Laundry
- Laundry on lower level
- Dryer
- Washer
Parking
- 1 Car Garage
- Automatic Garage Door Opener
Location
- Property is near shops
Utilities
- Window Unit Cooling System
- Hot Water Heating System
- Heating System Uses Oil
- Hot Water Circulator
- Oil Water Heater
- Fuel Tank Located in Basement
Listing and Financial Details
- Assessor Parcel Number 1385574
Ownership History
Purchase Details
Purchase Details
Similar Homes in Waterbury, CT
Home Values in the Area
Average Home Value in this Area
Purchase History
| Date | Type | Sale Price | Title Company |
|---|---|---|---|
| Quit Claim Deed | -- | None Available | |
| Deed | $13,000 | -- |
Property History
| Date | Event | Price | Change | Sq Ft Price |
|---|---|---|---|---|
| 07/14/2025 07/14/25 | Sold | $315,000 | +5.0% | $292 / Sq Ft |
| 03/05/2025 03/05/25 | Pending | -- | -- | -- |
| 02/27/2025 02/27/25 | For Sale | $299,900 | +53.8% | $278 / Sq Ft |
| 11/07/2024 11/07/24 | Sold | $195,000 | -2.0% | $181 / Sq Ft |
| 10/25/2024 10/25/24 | Pending | -- | -- | -- |
| 10/19/2024 10/19/24 | For Sale | $199,000 | -- | $184 / Sq Ft |
Tax History Compared to Growth
Tax History
| Year | Tax Paid | Tax Assessment Tax Assessment Total Assessment is a certain percentage of the fair market value that is determined by local assessors to be the total taxable value of land and additions on the property. | Land | Improvement |
|---|---|---|---|---|
| 2024 | $5,468 | $110,600 | $19,530 | $91,070 |
| 2023 | $5,993 | $110,600 | $19,530 | $91,070 |
| 2022 | $3,867 | $64,220 | $19,540 | $44,680 |
| 2021 | $3,867 | $64,220 | $19,540 | $44,680 |
| 2020 | $3,867 | $64,220 | $19,540 | $44,680 |
| 2019 | $3,867 | $64,220 | $19,540 | $44,680 |
| 2018 | $3,867 | $64,220 | $19,540 | $44,680 |
| 2017 | $4,002 | $66,460 | $19,530 | $46,930 |
| 2016 | $4,002 | $66,460 | $19,530 | $46,930 |
| 2015 | $3,869 | $66,460 | $19,530 | $46,930 |
| 2014 | $3,869 | $66,460 | $19,530 | $46,930 |
Agents Affiliated with this Home
-
Thomas Payne
T
Seller's Agent in 2025
Thomas Payne
Century 21 Scala Group
(203) 233-7445
5 in this area
35 Total Sales
-
Sandy Fehrs

Buyer's Agent in 2025
Sandy Fehrs
Lamacchia Realty
(203) 695-1088
8 in this area
100 Total Sales
-
Donna Bannon

Seller's Agent in 2024
Donna Bannon
BHGRE Bannon & Hebert
(203) 233-7499
13 in this area
105 Total Sales
Map
Source: SmartMLS
MLS Number: 24054665
APN: WATE-000329-000379-000064
- 67 Diane Terrace Unit 11
- 40 Decicco Rd
- 27 Amber Place
- 1190 Meriden Rd
- 270 Decicco Rd
- 167 Arline Dr
- 170 Celia Dr
- 3280 E Main St
- 28 Oldham Ave
- 4 Clyne Ave
- 86 Bagley Terrace
- 0 Barker Terrace Unit 24105439
- 9 Iagrossi Dr
- 109 Courtland Ave
- 280 Ridgefield Ave
- 146 Beth Ln
- 143 Beth Ln
- 207 Ridgefield Ave
- 243 Courtland Ave
- 1448 Meriden Rd Unit 8
