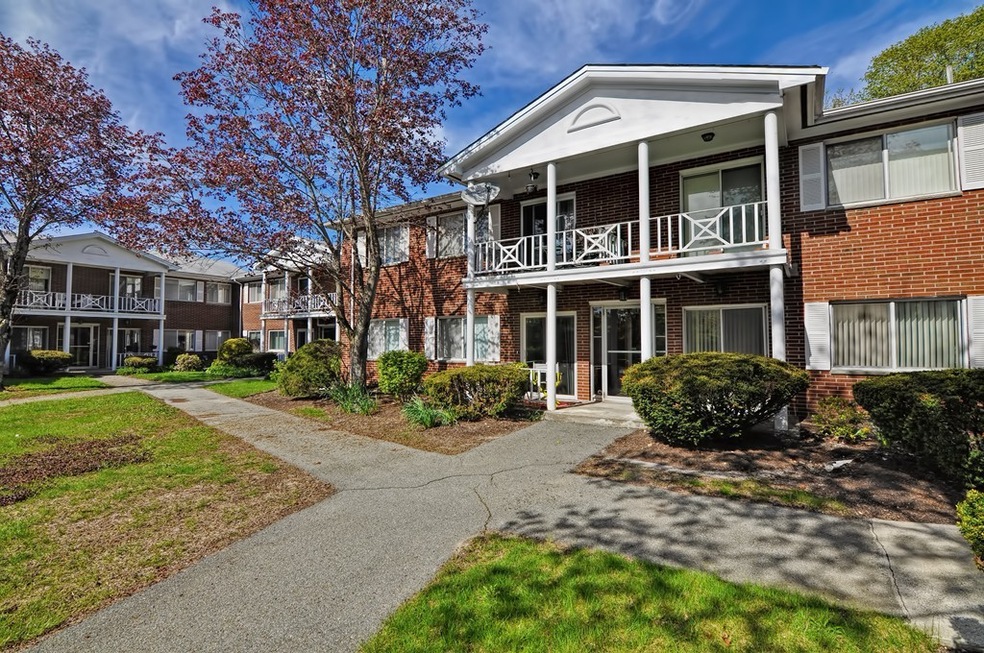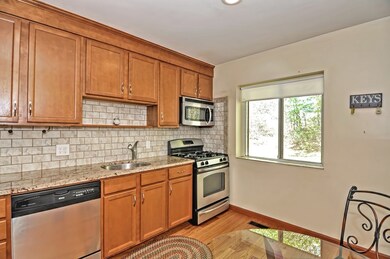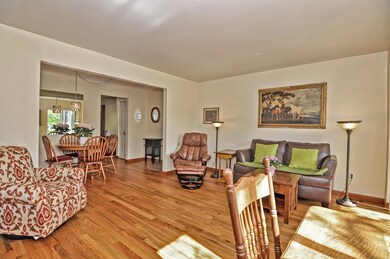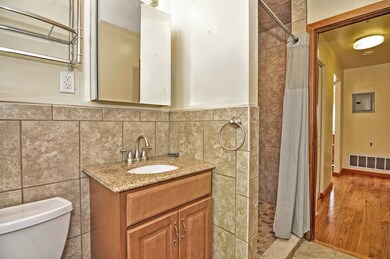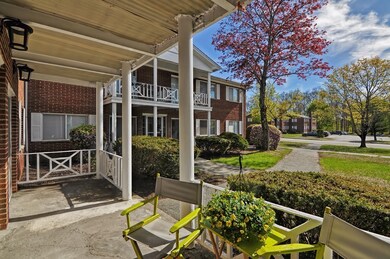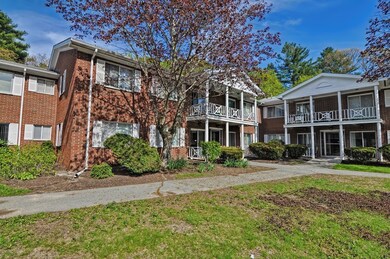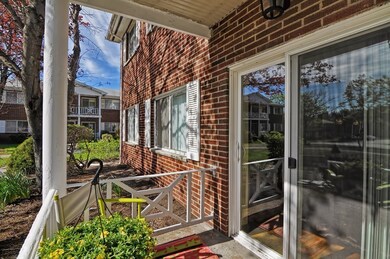
47 Bayberry Dr Unit 1 Sharon, MA 02067
Estimated Value: $325,000 - $332,000
Highlights
- Golf Course Community
- Medical Services
- Landscaped Professionally
- East Elementary School Rated A
- In Ground Pool
- Property is near public transit
About This Home
As of June 2019Welcome home! This wonderfully maintained ground-level condo at Sharon Green has it all. The updated kitchen has granite counters, hardwood floors, stainless steel appliances, pantry closet, and is large enough for a second dining area or more storage opportunity. The dining area is the central hub of the unit, connecting the kitchen to the living area and the back hallway. The living room is sun drenched and has many furniture layout options. There is also a covered porch off the living room that leads you outside. The back hallway has two additional closets for additional storage. Both bedrooms have hardwood floors and a wall of closets. The renovated bathroom is tiled with a tiled shower and vanity topped with granite. The condo fee covers everything but cable/internet. Enjoy the use of a pool, tennis court, and mature landscaping without the hassle of all the maintenance. Shared laundry area and private storage locker in common basement. Schedule your private showing today!
Property Details
Home Type
- Condominium
Est. Annual Taxes
- $3,505
Year Built
- Built in 1972 | Remodeled
Lot Details
- Near Conservation Area
- Landscaped Professionally
HOA Fees
- $524 Monthly HOA Fees
Home Design
- Garden Home
- Brick Exterior Construction
Interior Spaces
- 875 Sq Ft Home
- 1-Story Property
- Fireplace
- Window Screens
- Sliding Doors
- Dining Area
- Intercom
Kitchen
- Stove
- Range
- Microwave
- Dishwasher
- Solid Surface Countertops
Flooring
- Wood
- Tile
Bedrooms and Bathrooms
- 2 Bedrooms
- 1 Full Bathroom
- Separate Shower
Basement
- Exterior Basement Entry
- Laundry in Basement
Parking
- 2 Car Parking Spaces
- Paved Parking
- Guest Parking
- Open Parking
- Off-Street Parking
- Assigned Parking
Outdoor Features
- In Ground Pool
- Balcony
- Covered patio or porch
Location
- Property is near public transit
- Property is near schools
Utilities
- Forced Air Heating and Cooling System
- 1 Cooling Zone
- 1 Heating Zone
- Heating System Uses Natural Gas
- Hot Water Heating System
- 100 Amp Service
- Water Heater
- Cable TV Available
Listing and Financial Details
- Assessor Parcel Number M:122 B:016 L:471,225583
Community Details
Overview
- Association fees include heat, electricity, water, sewer, insurance, maintenance structure, road maintenance, ground maintenance, snow removal, trash, reserve funds
- 160 Units
- Low-Rise Condominium
- Sharon Green Community
Amenities
- Medical Services
- Shops
- Laundry Facilities
- Community Storage Space
Recreation
- Golf Course Community
- Tennis Courts
- Community Pool
- Park
- Jogging Path
Pet Policy
- No Pets Allowed
Security
- Resident Manager or Management On Site
- Storm Windows
Ownership History
Purchase Details
Home Financials for this Owner
Home Financials are based on the most recent Mortgage that was taken out on this home.Purchase Details
Home Financials for this Owner
Home Financials are based on the most recent Mortgage that was taken out on this home.Similar Home in Sharon, MA
Home Values in the Area
Average Home Value in this Area
Purchase History
| Date | Buyer | Sale Price | Title Company |
|---|---|---|---|
| Ing Alexander | $213,500 | -- | |
| Obrien Loretta S | $181,500 | -- |
Mortgage History
| Date | Status | Borrower | Loan Amount |
|---|---|---|---|
| Open | Ing Alexander | $170,800 | |
| Previous Owner | Obrien Loretta S | $145,200 |
Property History
| Date | Event | Price | Change | Sq Ft Price |
|---|---|---|---|---|
| 06/14/2019 06/14/19 | Sold | $213,500 | -2.9% | $244 / Sq Ft |
| 05/23/2019 05/23/19 | Pending | -- | -- | -- |
| 05/08/2019 05/08/19 | For Sale | $219,900 | -- | $251 / Sq Ft |
Tax History Compared to Growth
Tax History
| Year | Tax Paid | Tax Assessment Tax Assessment Total Assessment is a certain percentage of the fair market value that is determined by local assessors to be the total taxable value of land and additions on the property. | Land | Improvement |
|---|---|---|---|---|
| 2025 | $4,894 | $280,000 | $0 | $280,000 |
| 2024 | $4,527 | $257,500 | $0 | $257,500 |
| 2023 | $4,160 | $223,800 | $0 | $223,800 |
| 2022 | $4,183 | $211,800 | $0 | $211,800 |
| 2021 | $3,867 | $189,300 | $0 | $189,300 |
| 2020 | $3,597 | $189,300 | $0 | $189,300 |
| 2019 | $3,505 | $180,600 | $0 | $180,600 |
| 2018 | $3,291 | $169,900 | $0 | $169,900 |
| 2017 | $2,686 | $136,900 | $0 | $136,900 |
| 2016 | $2,520 | $125,300 | $0 | $125,300 |
| 2015 | $2,487 | $122,500 | $0 | $122,500 |
| 2014 | $2,382 | $115,900 | $0 | $115,900 |
Agents Affiliated with this Home
-
Campos Homes
C
Seller's Agent in 2019
Campos Homes
RE/MAX
(508) 544-0519
334 Total Sales
-
Anthony McDonnell

Seller Co-Listing Agent in 2019
Anthony McDonnell
Berkshire Hathaway HomeServices Evolution Properties
(508) 813-9185
66 Total Sales
-
Deb Piazza

Buyer's Agent in 2019
Deb Piazza
Coldwell Banker Realty - Sharon
(508) 245-5001
124 in this area
192 Total Sales
Map
Source: MLS Property Information Network (MLS PIN)
MLS Number: 72496098
APN: SHAR-000122-000016-000471
- 37 Bayberry Dr Unit 4
- 2351 Central St
- 10 Westwood Rd
- 70 Brian Dr Unit C
- 66 Brian Dr Unit D
- 23 Gabriel Rd
- 12 Eastwood Rd
- 111 Ethyl Way Unit E
- 15 Wildwood Rd
- 74 Ethyl Way
- 44 Brian Dr Unit H
- 61 Greenwood Ave
- 194 Washington St Unit J
- 212 Washington St
- 20 Patricia Dr Unit 20
- 16 Trowel Shop Pond Rd Unit 16
- 2 Trowel Shop Pond Rd Unit 2
- 24 Trowel Shop Pond Rd Unit 24
- 8 Trowel Shop Pond Rd Unit 8
- 20 Trowel Shop Pond Rd Unit 24
- 49 Bayberry Dr Unit 4
- 49 Bayberry Dr Unit 3
- 49 Bayberry Dr Unit 2
- 49 Bayberry Dr Unit 1
- 47 Bayberry Dr Unit 4
- 47 Bayberry Dr Unit 3
- 47 Bayberry Dr Unit 2
- 47 Bayberry Dr Unit 1
- 45 Bayberry Dr Unit 4
- 45 Bayberry Dr Unit 3
- 45 Bayberry Dr Unit 1
- 44 Bayberry Dr Unit 4
- 44 Bayberry Dr Unit 3
- 44 Bayberry Dr Unit 2
- 44 Bayberry Dr Unit 1
- 43 Bayberry Dr Unit 3
- 43 Bayberry Dr Unit 2
- 43 Bayberry Dr Unit 1
- 42 Bayberry Dr Unit 4
- 42 Bayberry Dr Unit 2
