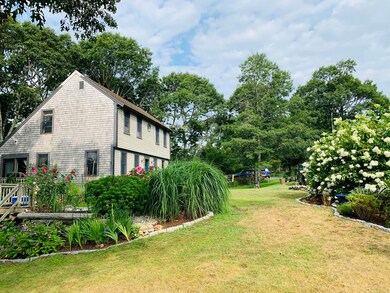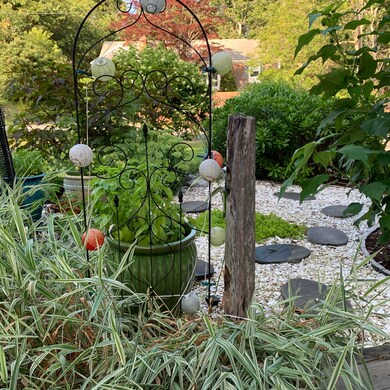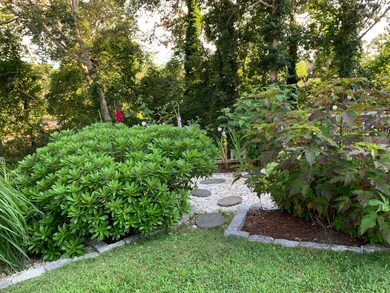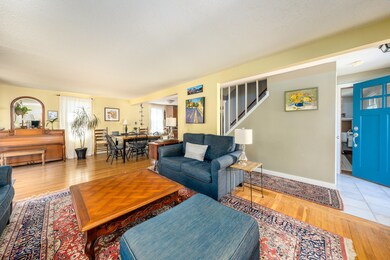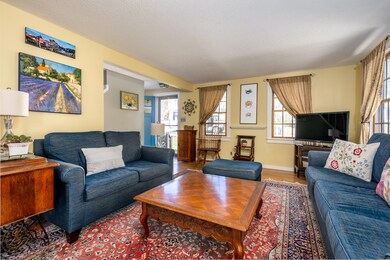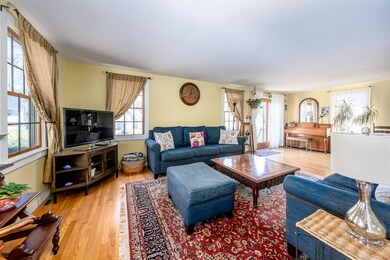
47 Beach Plum Cir Harwich, MA 02645
Estimated Value: $608,000 - $735,000
Highlights
- Medical Services
- Deck
- Wood Flooring
- Chatham Elementary School Rated A-
- Saltbox Architecture
- 1 Fireplace
About This Home
As of July 2021This friendly three bedroom 1 1/2 bath saltbox has been renovated with today's lifestyle in mind. Open concept living room/ dining area/kitchen with sliders to the deck to enjoy entertaining with friends outdoors. The kitchen was updated with new cabinetry, granite counters and flooring. First floor bedroom and the 1/2 bath has washer and dryer hookups if you want to move the laundry to the first floor or use the space for a shower. The second floor offers 2 large bedrooms. For additional living space the walkout lower level offers a family room with newer windows and slider to the patio, office space, laundry room and storage. A few of the upgrades include 2013 the furnace was replaced and a Renai on demand gas hot water heater, roof 7 years old, newer Anderson 400 series windows. Great neighborhood for year-round or summer get-a-away in a very convenient location close to shopping, Bucks Pond, Hawks Nest State Park, quick drive to Red River and Pleasant Bay beaches.
Last Agent to Sell the Property
Sandra Tanco
Kinlin Grover Real Estate Listed on: 04/22/2021
Home Details
Home Type
- Single Family
Est. Annual Taxes
- $3,115
Year Built
- Built in 1976 | Remodeled
Lot Details
- 0.26 Acre Lot
- Yard
Home Design
- Saltbox Architecture
- Poured Concrete
- Pitched Roof
- Asphalt Roof
- Concrete Perimeter Foundation
- Clapboard
Interior Spaces
- 1,456 Sq Ft Home
- 2-Story Property
- Built-In Features
- 1 Fireplace
- Sliding Doors
- Living Room
- Dining Room
Kitchen
- Electric Range
- Microwave
Flooring
- Wood
- Laminate
- Vinyl
Bedrooms and Bathrooms
- 3 Bedrooms
- Primary bedroom located on second floor
Laundry
- Laundry Room
- Washer
- Gas Dryer
Finished Basement
- Walk-Out Basement
- Basement Fills Entire Space Under The House
- Interior Basement Entry
Parking
- Driveway
- Open Parking
- Off-Street Parking
Outdoor Features
- Outdoor Shower
- Deck
- Outbuilding
Location
- Property is near shops
Utilities
- No Cooling
- Forced Air Heating System
- Gas Water Heater
- Septic Tank
Community Details
- No Home Owners Association
- Medical Services
Listing and Financial Details
- Assessor Parcel Number 73F1480
Ownership History
Purchase Details
Home Financials for this Owner
Home Financials are based on the most recent Mortgage that was taken out on this home.Purchase Details
Home Financials for this Owner
Home Financials are based on the most recent Mortgage that was taken out on this home.Purchase Details
Home Financials for this Owner
Home Financials are based on the most recent Mortgage that was taken out on this home.Purchase Details
Home Financials for this Owner
Home Financials are based on the most recent Mortgage that was taken out on this home.Similar Homes in Harwich, MA
Home Values in the Area
Average Home Value in this Area
Purchase History
| Date | Buyer | Sale Price | Title Company |
|---|---|---|---|
| Ricotta Stephen B | $508,000 | None Available | |
| Odowd Diane | -- | -- | |
| Odowd Diane | -- | -- | |
| Addison Scott M | $225,000 | -- |
Mortgage History
| Date | Status | Borrower | Loan Amount |
|---|---|---|---|
| Open | Ricotta Stephen B | $375,000 | |
| Previous Owner | Odowd Diane | $300,000 | |
| Previous Owner | Odowd Diane | $190,000 | |
| Previous Owner | Odowd Diane | $185,000 | |
| Previous Owner | Addison Scott M | $180,000 |
Property History
| Date | Event | Price | Change | Sq Ft Price |
|---|---|---|---|---|
| 07/01/2021 07/01/21 | Sold | $508,000 | +3.9% | $349 / Sq Ft |
| 04/26/2021 04/26/21 | Pending | -- | -- | -- |
| 04/22/2021 04/22/21 | For Sale | $489,000 | -- | $336 / Sq Ft |
Tax History Compared to Growth
Tax History
| Year | Tax Paid | Tax Assessment Tax Assessment Total Assessment is a certain percentage of the fair market value that is determined by local assessors to be the total taxable value of land and additions on the property. | Land | Improvement |
|---|---|---|---|---|
| 2025 | $3,525 | $596,500 | $200,200 | $396,300 |
| 2024 | $3,422 | $567,500 | $188,900 | $378,600 |
| 2023 | $3,275 | $493,200 | $171,700 | $321,500 |
| 2022 | $3,196 | $394,100 | $149,300 | $244,800 |
| 2021 | $3,069 | $356,900 | $135,700 | $221,200 |
| 2020 | $3,022 | $346,200 | $132,900 | $213,300 |
| 2019 | $2,828 | $326,200 | $127,700 | $198,500 |
| 2018 | $2,816 | $310,700 | $116,100 | $194,600 |
| 2017 | $2,585 | $288,200 | $96,200 | $192,000 |
| 2016 | $2,539 | $279,900 | $96,200 | $183,700 |
| 2015 | $2,516 | $280,500 | $94,300 | $186,200 |
| 2014 | $2,407 | $274,500 | $91,500 | $183,000 |
Agents Affiliated with this Home
-
S
Seller's Agent in 2021
Sandra Tanco
Kinlin Grover Real Estate
-
John Ricotta
J
Buyer's Agent in 2021
John Ricotta
John C Ricotta & Assoc.
(508) 945-5000
1 in this area
25 Total Sales
Map
Source: Cape Cod & Islands Association of REALTORS®
MLS Number: 22102030
APN: HARW-000073-000000-F000001-000048
- 7 Sandy Ln
- 38 Rainbow Way
- 4 Stage Coach Rd
- 8 Paradise Path
- 11 Popple Grove
- 11 Popple Grove Rd
- 310 Depot Rd
- 90, 0 John Joseph Rd
- 92 John Joseph Rd
- 90, 92, 0 John Joseph Rd
- 12 Turtle Run
- 26 Walkerwoods Dr
- 1025 Orleans-Harwich Rd
- 14 Spences Trace
- 6 John Joseph Rd
- 1 Somerset Rd
- 25 Partridge Path
- 25 Partridge Path
- 1046 Queen Anne Rd
- 3 Seagull Ln
- 47 Beach Plum Cir
- 24 Sandy Ln
- 41 Beach Plum Cir
- 46 Beach Plum Cir
- 20 Sandy Ln
- 50 Beach Plum Cir
- 54 Beach Plum Cir
- 58 Beach Plum Cir
- 42 Beach Plum Cir
- 37 Beach Plum Cir
- 27 Sandy Ln
- 23 Sandy Ln
- 14 Sandy Ln
- 50 N Beach Plum
- 14 Sandy Ln
- 14 Lakeway Ln
- 19 Sandy Ln
- 38 Beach Plum Cir
- 10 Lakeway Ln
- 31 Sandy Ln

