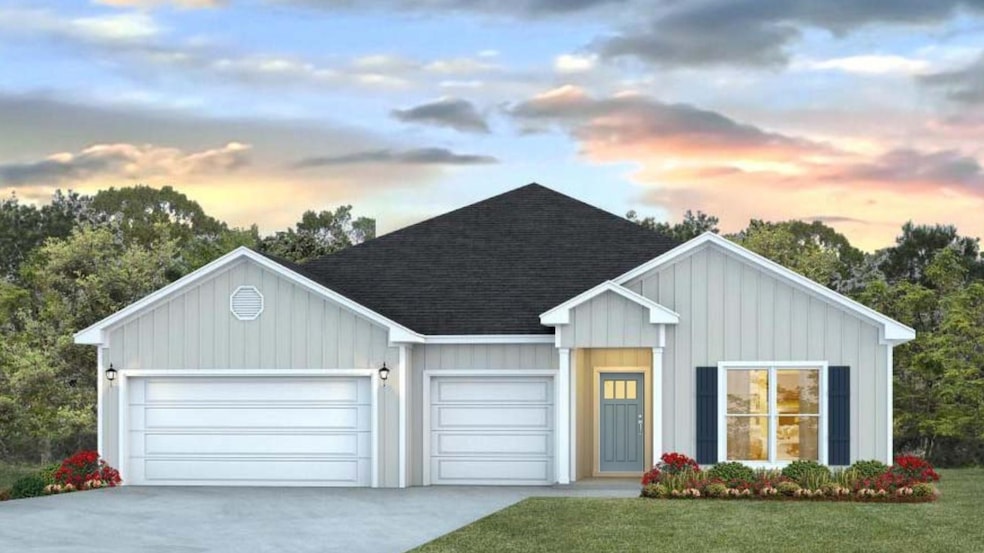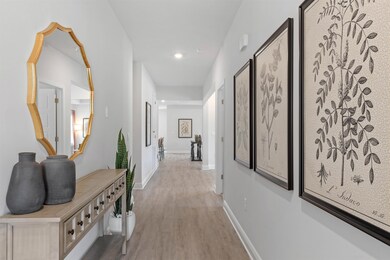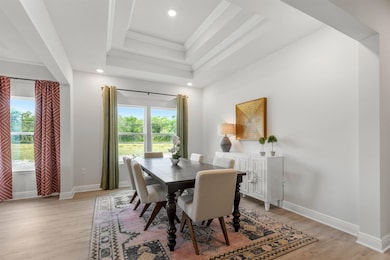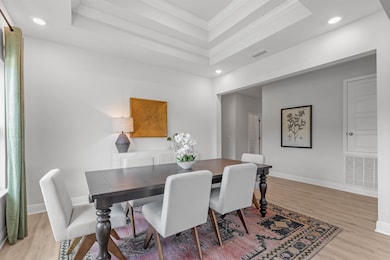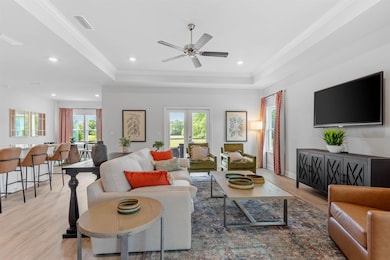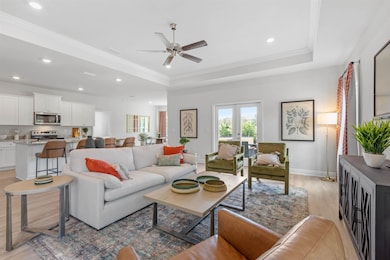
47 Bedford Loop Crawfordville, FL 32327
Estimated payment $3,300/month
Highlights
- New Construction
- Vaulted Ceiling
- Walk-In Closet
- Craftsman Architecture
- Tray Ceiling
- Garden Bath
About This Home
Welcome to 47 Bedford Loop in Greystone, our new home community in Wakulla County. Discover the Camden plan, a 4-bedroom, 3.5-bathroom home with a study. This plan wows with its open layout and luxurious details. Upon entering your home, you will have two bedrooms and a bathroom off the entryway. Further down the hall is the study/flex space that can be the perfect mother-in-law suite with its own full bath, bedroom and the separate living space. Entering into the heart of the home you and your guests will be impressed by the attention to detail and features, which include granite countertops, crown molding in the tray ceilings, and stainless-steel appliances. The chef-inspired kitchen opens into the large living room with an abundance of natural light. There is also a dedicated dining space and breakfast nook. In the back of the home, the primary suite is a private retreat. The large bedroom features trey ceilings and natural light, creating an inviting space. The en suite features dual vanities, garden tub, separate walk-in shower and spacious closet. This plan provides space for the whole family and inviting for entertaining. Homes are built with quality materials and workmanship throughout, plus a one-year builder’s warranty. Additionally, every home is equipped with a Smart Home technology package, enhancing your connectivity, security, and convenience for a truly modern living experience. *Pictures, colors, features, and sizes are for illustration purposes only and will vary from the home built.
Home Details
Home Type
- Single Family
Year Built
- Built in 2025 | New Construction
HOA Fees
- $47 Monthly HOA Fees
Parking
- 3 Car Garage
Home Design
- Craftsman Architecture
Interior Spaces
- 2,758 Sq Ft Home
- 1-Story Property
- Tray Ceiling
- Vaulted Ceiling
- Utility Room
Kitchen
- Oven
- Range
- Microwave
- Dishwasher
Flooring
- Carpet
- Vinyl
Bedrooms and Bathrooms
- 4 Bedrooms
- Split Bedroom Floorplan
- Walk-In Closet
- Garden Bath
Schools
- Riversink Elementary School
- Riversprings-Wakulla Middle School
- Wakulla High School
Additional Features
- 0.67 Acre Lot
- Central Heating and Cooling System
Community Details
- Greystone Subdivision
Listing and Financial Details
- Home warranty included in the sale of the property
- Tax Lot 7
Map
Home Values in the Area
Average Home Value in this Area
Property History
| Date | Event | Price | Change | Sq Ft Price |
|---|---|---|---|---|
| 04/23/2025 04/23/25 | For Sale | $491,900 | -- | $178 / Sq Ft |
Similar Homes in Crawfordville, FL
Source: Capital Area Technology & REALTOR® Services (Tallahassee Board of REALTORS®)
MLS Number: 384934
