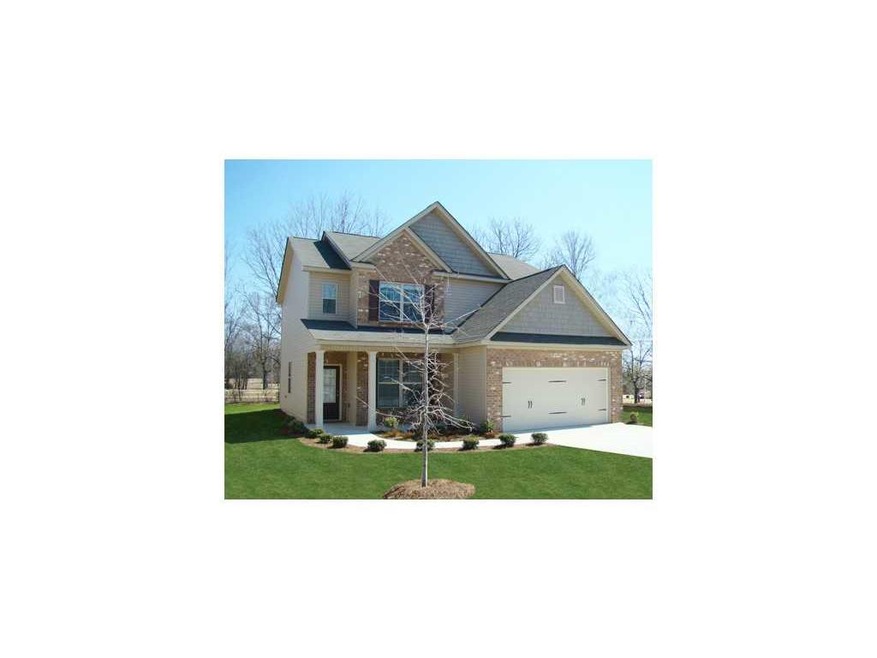47 Berwick Way Dallas, GA 30157
Highlights
- Newly Remodeled
- Traditional Architecture
- Solid Surface Countertops
- Deck
- Loft
- Formal Dining Room
About This Home
As of August 2017TWO STORY WITH 4 BEDROOMS, 2.5 BATHS. FORMAL DINING ROOM. KITCHEN AND BREAKFAST AREA OVERLOOK FAMILY ROOM. OWNERS SUITE HAS TREY CEILING, SEPARATE TUB/SHOWER AND DUAL VANITIES.
Last Agent to Sell the Property
Curtis Moorer
NOT A VALID MEMBER
Last Buyer's Agent
IVORY LEDET
NOT A VALID MEMBER License #284942
Home Details
Home Type
- Single Family
Est. Annual Taxes
- $2,880
Year Built
- Built in 2012 | Newly Remodeled
HOA Fees
- $50 Monthly HOA Fees
Parking
- 2 Car Attached Garage
Home Design
- Traditional Architecture
Interior Spaces
- 2-Story Property
- Ceiling height of 9 feet on the main level
- Gas Log Fireplace
- Insulated Windows
- Family Room with Fireplace
- Living Room
- Formal Dining Room
- Loft
- Carpet
- Laundry on upper level
Kitchen
- Eat-In Kitchen
- Gas Range
- Microwave
- Dishwasher
- Kitchen Island
- Solid Surface Countertops
- Wood Stained Kitchen Cabinets
Bedrooms and Bathrooms
- 4 Bedrooms
- Walk-In Closet
- Separate Shower in Primary Bathroom
Schools
- Allgood - Paulding Elementary School
- Herschel Jones Middle School
- Paulding County High School
Utilities
- Forced Air Heating and Cooling System
- Heating System Uses Natural Gas
Additional Features
- Energy-Efficient Windows
- Deck
- Level Lot
Community Details
- $500 Initiation Fee
- Palisades Subdivision
Listing and Financial Details
- Home warranty included in the sale of the property
- Tax Lot 242
- Assessor Parcel Number 47BERWICKWAY
Ownership History
Purchase Details
Home Financials for this Owner
Home Financials are based on the most recent Mortgage that was taken out on this home.Purchase Details
Home Financials for this Owner
Home Financials are based on the most recent Mortgage that was taken out on this home.Map
Home Values in the Area
Average Home Value in this Area
Purchase History
| Date | Type | Sale Price | Title Company |
|---|---|---|---|
| Warranty Deed | $170,000 | -- | |
| Warranty Deed | $132,813 | -- |
Property History
| Date | Event | Price | Change | Sq Ft Price |
|---|---|---|---|---|
| 08/15/2017 08/15/17 | Sold | $170,000 | -4.5% | $80 / Sq Ft |
| 07/03/2017 07/03/17 | Pending | -- | -- | -- |
| 06/11/2017 06/11/17 | For Sale | $178,000 | +34.0% | $84 / Sq Ft |
| 07/18/2012 07/18/12 | Sold | $132,813 | -4.4% | $63 / Sq Ft |
| 06/07/2012 06/07/12 | Pending | -- | -- | -- |
| 06/01/2012 06/01/12 | For Sale | $138,906 | -- | $66 / Sq Ft |
Tax History
| Year | Tax Paid | Tax Assessment Tax Assessment Total Assessment is a certain percentage of the fair market value that is determined by local assessors to be the total taxable value of land and additions on the property. | Land | Improvement |
|---|---|---|---|---|
| 2024 | $2,880 | $119,024 | $18,000 | $101,024 |
| 2023 | $3,019 | $118,320 | $14,000 | $104,320 |
| 2022 | $2,664 | $104,060 | $14,000 | $90,060 |
| 2021 | $2,332 | $82,096 | $14,000 | $68,096 |
| 2020 | $2,264 | $78,068 | $14,000 | $64,068 |
| 2019 | $2,176 | $74,072 | $14,000 | $60,072 |
| 2018 | $1,993 | $71,480 | $16,000 | $55,480 |
| 2017 | $2,000 | $65,480 | $16,000 | $49,480 |
| 2016 | $1,879 | $62,128 | $16,000 | $46,128 |
| 2015 | $1,795 | $58,328 | $16,000 | $42,328 |
| 2014 | $1,746 | $55,308 | $16,000 | $39,308 |
| 2013 | -- | $53,125 | $16,000 | $37,125 |
Source: First Multiple Listing Service (FMLS)
MLS Number: 5026413
APN: 147.4.1.060.0000
- 108 Berwick Crossing
- 251 Ivy Chase Loop
- 311 Ivy Chase Loop
- 67 Highgrove Way
- 150 Ivy Chase Loop
- 37 Willow Green Trace
- 49 Willow Green Trace
- 117 Parkway Ct
- 25 Derby Dr
- 310 Bill Carruth Pkwy
- 103 Mount Laurel Dr
- 104 Cochran Ridge Rd
- 581 Victorian Cir
- 31 Wyngate Ct
- 270 Cochran Ridge Rd Unit I
- 679 Victorian Cir
- 349 Harris Loop
