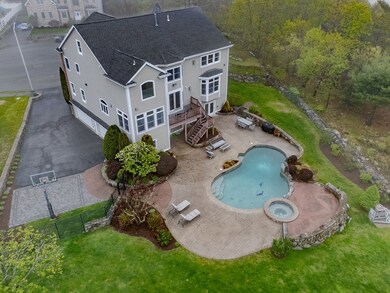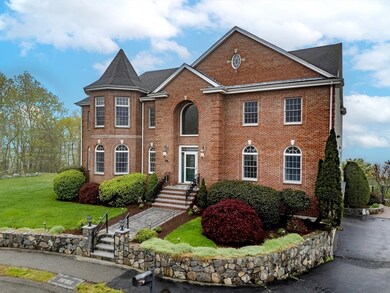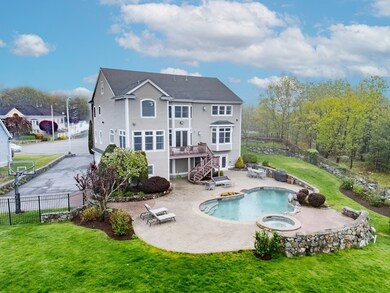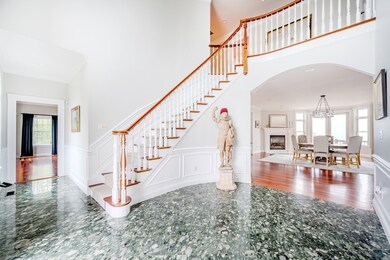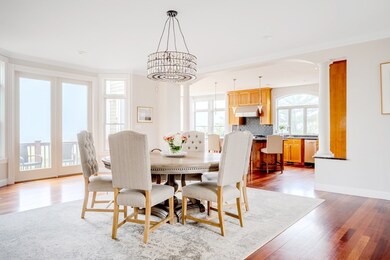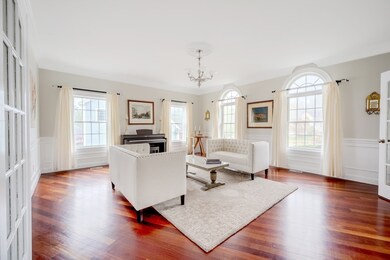
47 Birch Pond Dr Saugus, MA 01906
North Saugus NeighborhoodEstimated payment $10,412/month
Highlights
- Medical Services
- City View
- Colonial Architecture
- Heated In Ground Pool
- Open Floorplan
- Landscaped Professionally
About This Home
Custom Colonial with Skyline Views & Backyard Oasis! This custom-built Colonial, perfectly situated on a cul-de-sac, offers breathtaking views of the Boston skyline! A dramatic two-story foyer welcomes you into an open, light-filled layout w/high ceilings & elegant finishes throughout. The first floor offers a fireplaced living room, a cozy family room & a gourmet kitchen with cherry cabinets, granite countertops & top-of-the-line stainless steel appliances—ideal for entertaining. With 5 spacious bedrooms, including a 1st floor bedroom, this home offers comfort & space for all. The 2nd floor boasts a luxurious primary suite with fireplace, walk-in closet & spa-like bath, plus 2 add'l en-suite bedrooms. Finished 3rd floor has au pair suite with full bath, laundry, and private entrance. Outside discover a backyard oasis with a heated in-ground pool, jacuzzi, and stunning views. Highlights include a 4-car garage, central air & multi-zone heating. OFFER DEADLINE MONDAY 5/12 5pm.
Home Details
Home Type
- Single Family
Est. Annual Taxes
- $14,641
Year Built
- Built in 2003
Lot Details
- 0.7 Acre Lot
- Near Conservation Area
- Cul-De-Sac
- Street terminates at a dead end
- Fenced Yard
- Stone Wall
- Landscaped Professionally
- Level Lot
- Sprinkler System
- Property is zoned NA
Parking
- 4 Car Attached Garage
- Tuck Under Parking
- Parking Storage or Cabinetry
- Garage Door Opener
- Driveway
- Open Parking
Home Design
- Colonial Architecture
- Shingle Roof
- Radon Mitigation System
- Concrete Perimeter Foundation
Interior Spaces
- Open Floorplan
- Wet Bar
- Chair Railings
- Ceiling Fan
- Recessed Lighting
- Insulated Windows
- French Doors
- Insulated Doors
- Family Room with Fireplace
- Dining Room with Fireplace
- 3 Fireplaces
- Bonus Room
- City Views
- Home Security System
- Attic
Kitchen
- Breakfast Bar
- Stove
- Stainless Steel Appliances
- Kitchen Island
- Solid Surface Countertops
Flooring
- Wood
- Ceramic Tile
Bedrooms and Bathrooms
- 5 Bedrooms
- Fireplace in Primary Bedroom
- Walk-In Closet
- Double Vanity
- Soaking Tub
- Bathtub with Shower
- Linen Closet In Bathroom
Laundry
- Dryer
- Washer
Finished Basement
- Walk-Out Basement
- Basement Fills Entire Space Under The House
- Interior and Exterior Basement Entry
- Garage Access
- Block Basement Construction
Eco-Friendly Details
- Energy-Efficient Thermostat
Pool
- Heated In Ground Pool
- Spa
Outdoor Features
- Deck
- Patio
- Rain Gutters
Location
- Property is near public transit
- Property is near schools
Utilities
- Forced Air Heating and Cooling System
- 3 Cooling Zones
- 3 Heating Zones
- Heating System Uses Natural Gas
- 200+ Amp Service
- Gas Water Heater
- Cable TV Available
Listing and Financial Details
- Legal Lot and Block 0017 / 0006
- Assessor Parcel Number M:013E B:0006 L:0017,2160229
Community Details
Overview
- No Home Owners Association
Amenities
- Medical Services
- Shops
- Coin Laundry
Recreation
- Tennis Courts
- Park
- Jogging Path
- Bike Trail
Map
Home Values in the Area
Average Home Value in this Area
Tax History
| Year | Tax Paid | Tax Assessment Tax Assessment Total Assessment is a certain percentage of the fair market value that is determined by local assessors to be the total taxable value of land and additions on the property. | Land | Improvement |
|---|---|---|---|---|
| 2025 | $14,641 | $1,370,900 | $459,200 | $911,700 |
| 2024 | $14,208 | $1,334,100 | $444,000 | $890,100 |
| 2023 | $13,166 | $1,169,300 | $359,000 | $810,300 |
| 2022 | $12,165 | $1,012,900 | $311,700 | $701,200 |
| 2021 | $12,265 | $993,900 | $292,700 | $701,200 |
| 2020 | $11,778 | $988,100 | $292,700 | $695,400 |
| 2019 | $11,612 | $953,400 | $292,700 | $660,700 |
| 2018 | $10,926 | $943,500 | $292,700 | $650,800 |
| 2017 | $10,729 | $890,400 | $278,700 | $611,700 |
| 2016 | $12,082 | $990,300 | $278,900 | $711,400 |
| 2015 | $11,338 | $943,300 | $265,700 | $677,600 |
| 2014 | $10,737 | $924,800 | $265,700 | $659,100 |
Property History
| Date | Event | Price | Change | Sq Ft Price |
|---|---|---|---|---|
| 05/13/2025 05/13/25 | Pending | -- | -- | -- |
| 05/08/2025 05/08/25 | For Sale | $1,650,000 | +43.4% | $289 / Sq Ft |
| 09/28/2017 09/28/17 | Sold | $1,151,000 | -6.0% | $229 / Sq Ft |
| 07/31/2017 07/31/17 | Pending | -- | -- | -- |
| 06/08/2017 06/08/17 | For Sale | $1,225,000 | -- | $243 / Sq Ft |
Purchase History
| Date | Type | Sale Price | Title Company |
|---|---|---|---|
| Deed | $1,000,000 | -- | |
| Deed | $1,200,000 | -- | |
| Deed | $312,500 | -- |
Mortgage History
| Date | Status | Loan Amount | Loan Type |
|---|---|---|---|
| Open | $863,250 | Purchase Money Mortgage | |
| Closed | $232,000 | Credit Line Revolving | |
| Closed | $370,000 | No Value Available | |
| Closed | $491,000 | No Value Available | |
| Closed | $198,000 | No Value Available |
Similar Home in Saugus, MA
Source: MLS Property Information Network (MLS PIN)
MLS Number: 73371890
APN: SAUG-000013E-000006-000017
- 225 Walnut St
- 22 Susan Dr
- 45 Susan Dr
- 3 Seminole St
- 7 Nirvana Dr
- 41 Fairchild Ave
- 8 Newcomb Ave
- 123 Walnut St
- 46 Appleton St
- 5 Thomas St Unit 17
- 409 Lynn Fells Pkwy
- 7 Thomas St Unit 16
- 21 Mccullough Rd
- 5 Manter Ct
- 0000 Forest St
- 23 Bonavesta Terrace
- 21 Laurine Rd
- 846 Broadway Unit 2
- 9 Indian Rock Dr
- 30 Bonavesta St

