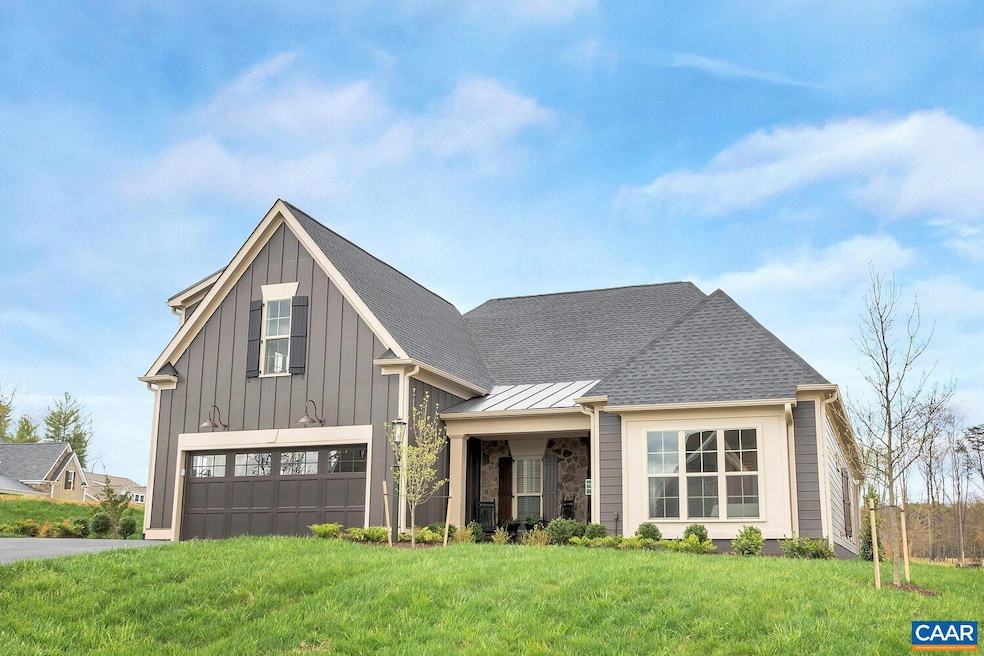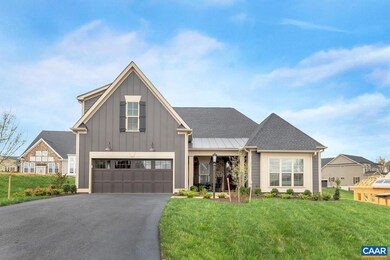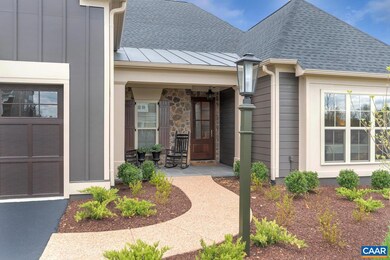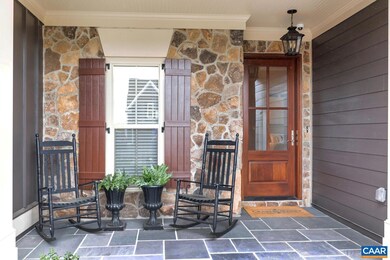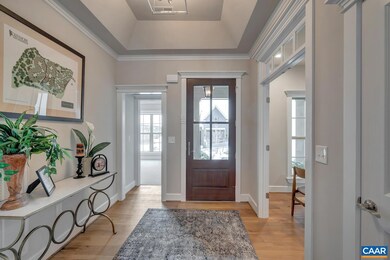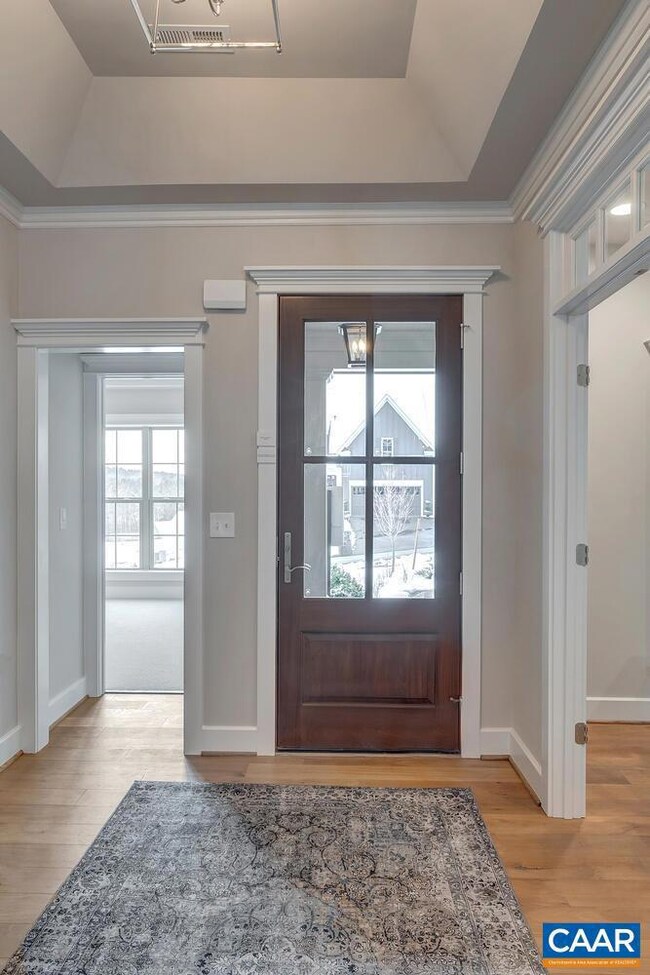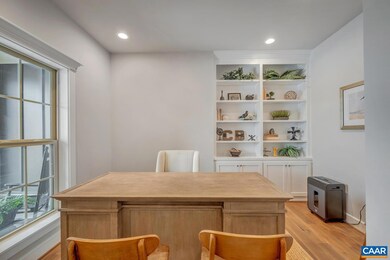47 Borthwick St Crozet, VA 22932
Estimated payment $7,287/month
Highlights
- New Construction
- Craftsman Architecture
- Main Floor Bedroom
- Brownsville Elementary School Rated A-
- Recreation Room
- Ceiling height of 9 feet or more
About This Home
Long-awaited Block 250 in Old Trail is now available! Main Level living with private, wooded backdrop providing both privacy and a very desirable floorpan in Old Trail Village! The Williamsburg plan offers a spacious one-level plan with finished walkout basement. The main level boasts 2 secondary bedrooms and a full Jack & Jill bath they can both access, private Study/Office, open concept main gourmet Kitchen, Dining Room and Great Room while still having those rooms easy to distinguish and decorate, plus a oversized rear deck! The private and spacious Owner's Suite is located at the rear of the first level, allowing you to wake up to the wooded backdrop everyday while enjoying your oversized bath and walk-in closet. Plus, a finished walkout basement Rec Room, Bedroom and Full Bath (outfitted with an ADU) also provide additional SF! Work alongside our talented Design Coordinator to customize this home and make it the home of your dreams! On-staff draftsman for your customization needs. Plan you late summer/early fall 2026 move-in now!,Painted Cabinets
Listing Agent
(434) 996-5008 Kate@craigbuilders.com HOWARD HANNA ROY WHEELER REALTY - CHARLOTTESVILLE License #0225220864[7308] Listed on: 11/24/2025

Home Details
Home Type
- Single Family
Year Built
- New Construction
HOA Fees
- $65 Monthly HOA Fees
Home Design
- Craftsman Architecture
- Advanced Framing
- Blown-In Insulation
- Architectural Shingle Roof
- Passive Radon Mitigation
- Concrete Perimeter Foundation
- HardiePlank Type
Interior Spaces
- Property has 1 Level
- Tray Ceiling
- Ceiling height of 9 feet or more
- Low Emissivity Windows
- Vinyl Clad Windows
- Insulated Windows
- Window Screens
- Great Room
- Dining Room
- Den
- Recreation Room
Flooring
- Carpet
- Ceramic Tile
Bedrooms and Bathrooms
- 4.5 Bathrooms
Laundry
- Laundry Room
- Washer and Dryer Hookup
Partially Finished Basement
- Walk-Out Basement
- Basement Windows
Home Security
- Carbon Monoxide Detectors
- Fire and Smoke Detector
Schools
- Brownsville Elementary School
- Henley Middle School
- Western Albemarle High School
Utilities
- Central Heating and Cooling System
- Heat Pump System
- Programmable Thermostat
- Underground Utilities
Additional Features
- Energy-Efficient HVAC
- Rain Gutters
- 4,356 Sq Ft Lot
Community Details
Overview
- Association fees include common area maintenance, road maintenance, snow removal, trash
- Built by CRAIG BUILDERS
- Old Trail Subdivision, Williamsburg Floorplan
- Williamsburg Community
Recreation
- Jogging Path
Map
Home Values in the Area
Average Home Value in this Area
Property History
| Date | Event | Price | List to Sale | Price per Sq Ft |
|---|---|---|---|---|
| 11/24/2025 11/24/25 | For Sale | $1,149,900 | -- | $349 / Sq Ft |
Source: Bright MLS
MLS Number: 671406
- 4554 Trailhead Dr
- 6217 Raynor Place
- 1005 Heathercroft Cir
- 930 Claudius Ct
- 3000 Vue Ave
- 1227 Blue Ridge Ave
- 328 Marquette Ct
- 422 Cranberry Ln
- 805 Park Ridge Dr
- 5606 Saint George Ave
- 0 Upper Stony Run
- 1918 Browns Gap Turnpike Unit Apartment A
- 585 Ragged Mountain Dr
- 800 Owensville Rd
- 4285 Burton Rd Unit West Aerie 2
- 1795 Avon Rd
- 1025 Frye St
- 1013 B St
- 901 4th St
- 640 Ivy Ln
