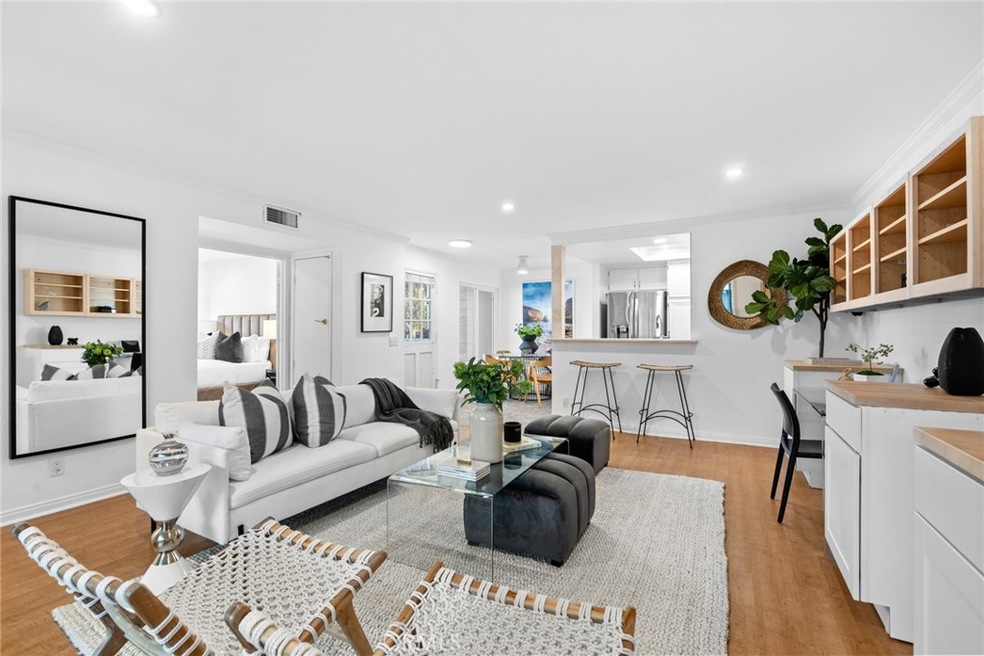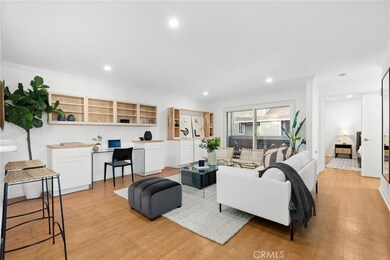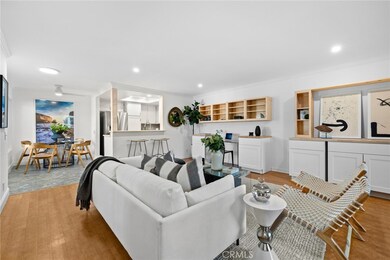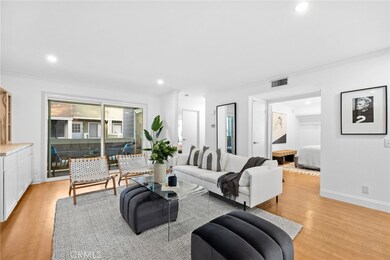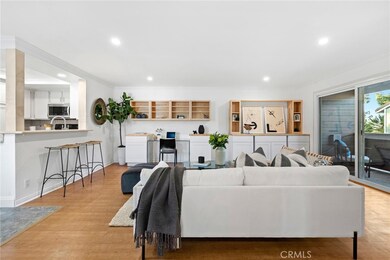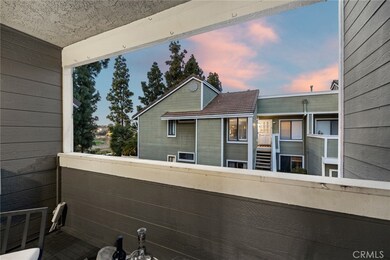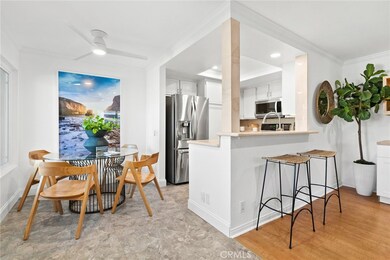
47 Bramble Ln Unit 112 Aliso Viejo, CA 92656
About This Home
As of April 2023Your search ends now! This turnkey dream home offers almost $18K in recent upgrades & is in the highly sought after Heather Ridge community of Aliso Viejo. Latest upgrades include new AC & Heater, Dual Pane Windows & Sliders installed & Luxury Vinyl Floors installed. Freshly painted in neutral colors, this light & bright end-unit, upper-level condo is move-in ready. Bold kitchen includes stone countertops, under-counter lighting, pantry, gas stove, convenient breakfast bar, lots of cabinet & countertop space. Kitchen flows into dining room & living room for easy gatherings. The large living room includes a sliding door, opening to a serene balcony w/ plenty of space to barbecue & entertain while enjoying the gorgeous sunset. Primary bedroom is complete w/ a walk-in closet & En-suite upgraded w/ stone countertops, chic flooring & plenty of storage space. Secondary bedroom is bright & cheerful where the California sun shines through the large windows. Recessed lighting recently added to both bedrooms & all outlets & switches replaced. Additionally, enjoy the interior laundry room w/ built in cabinets. ONE-CAR GARAGE w/ storage & additional guest parking. Relish in the California lifestyle w/ these great association amenities~ including a large pool, spa, tennis courts & nicely cared for community grounds. Everything you need is within minutes!! Appealing neighborhood is walking distance to Marketplace at Laguna Niguel where you can enjoy restaurants, shopping & much more. Award-winning schools & located conveniently near toll roads & just a few miles away from iconic Laguna Beach. Welcome home to your new place!
Last Agent to Sell the Property
Coldwell Banker Realty License #01322358 Listed on: 03/10/2023

Property Details
Home Type
Condominium
Est. Annual Taxes
$6,186
Year Built
1983
Lot Details
0
HOA Fees
$403 per month
Parking
1
Listing Details
- Structure Type: House
- Assessments: Yes
- Property Attached: Yes
- Road Frontage Type: City Street
- Road Surface Type: Privately Maintained, Paved
- Security: Carbon Monoxide Detector(s), Smoke Detector(s)
- Subdivision Name Other: Heather Ridge (HEA)
- View: Yes
- Property Condition: Turnkey
- Property Sub Type: Condominium
- Property Type: Residential
- Parcel Number: 93993179
- Year Built: 1983
- Special Features: None
Interior Features
- Fireplace: No
- Living Area: 1000.00 Square Feet
- Interior Amenities: Balcony, Bar, Built-in Features, Ceiling Fan(s), Crown Molding, High Ceilings, Living Room Balcony, Open Floorplan, Pantry, Recessed Lighting, Stone Counters, Storage
- Stories: 1
- Common Walls: 2+ Common Walls
- Flooring: Vinyl
- Appliances: Yes
- Full Bathrooms: 1
- Full And Three Quarter Bathrooms: 1
- One Quarter Bathrooms: 1
- Total Bedrooms: 2
- Door Features: Sliding Doors
- Eating Area: Area, Breakfast Counter / Bar, Family Kitchen, In Family Room, Dining Room, In Kitchen, Separated
- Levels: One
- Main Level Bathrooms: 2
- Main Level Bedrooms: 2
- Price Per Square Foot: 598.00
- Room Type: All Bedrooms Up, Dressing Area, Entry, Family Room, Kitchen, Laundry, Main Floor Bedroom, Main Floor Master Bedroom, Master Bathroom, Master Bedroom, Master Suite, Walk-In Closet
- Spa Features: Association, Community, In Ground
- Window Features: Double Pane Windows
- Bathroom Features: Bathtub, Shower In Tub, Hollywood Bathroom (Jack&Jill), Linen Closet/Storage, Privacy Toilet Door, Stone Counters, Upgraded, Vanity Area
- Room Kitchen Features: Kitchen Open To Family Room, Remodeled Kitchen, Stone Counters
Exterior Features
- Patio: Yes
- Exterior Features: Lighting
- View: Neighborhood, Trees/Woods
- Fence: Yes
- Fencing: Privacy
- Patio And Porch Features: Concrete, Covered
- Pool Features: Association, Community, In Ground
- Pool Private: No
- Spa: Yes
Garage/Parking
- Attached Garage: No
- Garage Spaces: 1.00
- Parking: Yes
- Parking Features: Garage, Garage - Single Door
- Total Parking Spaces: 1.00
Utilities
- Utilities: Electricity Connected, Natural Gas Connected, Sewer Connected, Water Connected
- Heating: Yes
- Laundry: Yes
- Appliances: Dishwasher, Disposal, Gas Oven, Gas Range, Microwave, Water Heater
- Electric: Electricity - On Property
- Heating Type: Central
- Laundry Features: In Closet, Inside
- Sewer: Public Sewer
- Water Source: Public
- Cooling: Central Air
- Cooling: Yes
Condo/Co-op/Association
- Association: Yes
- Association: Aliso Viejo
- Amenities: Pool, Spa/Hot Tub, Tennis Court(s), Biking Trails, Hiking Trails, Maintenance Grounds, Trash, Water, Call for Rules, Management
- Association Fee: 330.00
- Association #2 Fee: 220.00
- Association #2 Fee Frequency: Quarterly
- Association Fee Frequency: Monthly
- Association Name: Heather Ridge
- Phone: 9498187703
- Senior Community: No
- Common Interest: Condominium
- Community Features: Biking, Curbs, Gutters, Park, Sidewalks, Storm Drains, Street Lights, Suburban
- Association Management: Seabreeze
Schools
- School District: Capistrano Unified
- Elementary School: Oak Grove
- Middle School: Aliso Viejo
- High School: Aliso Niguel
- Elementary School: Oak Grove
- High School: Aliso Niguel
- Middle Or Junior School: Aliso Viejo
- Elementary School #2: OAKGRO2
- High School2: ALINIG
Lot Info
- Additional Parcels: No
- Land Lease: No
- Lot Features: Park Nearby, Patio Home, Paved
Multi Family
- Lease Considered: No
- Number Of Units In Community: 390
- Number Of Units Total: 1
- Waterfront Features: Ocean Side of Freeway
Tax Info
- Tax Census Tract: 423.20
- Tax Lot: 2
- Tax Tract Number: 11408
- TaxOtherAnnualAssessmentAmount: 16.00
Ownership History
Purchase Details
Home Financials for this Owner
Home Financials are based on the most recent Mortgage that was taken out on this home.Purchase Details
Home Financials for this Owner
Home Financials are based on the most recent Mortgage that was taken out on this home.Purchase Details
Home Financials for this Owner
Home Financials are based on the most recent Mortgage that was taken out on this home.Purchase Details
Home Financials for this Owner
Home Financials are based on the most recent Mortgage that was taken out on this home.Purchase Details
Home Financials for this Owner
Home Financials are based on the most recent Mortgage that was taken out on this home.Purchase Details
Home Financials for this Owner
Home Financials are based on the most recent Mortgage that was taken out on this home.Similar Homes in the area
Home Values in the Area
Average Home Value in this Area
Purchase History
| Date | Type | Sale Price | Title Company |
|---|---|---|---|
| Grant Deed | $598,000 | Ticor Title | |
| Grant Deed | $405,000 | Equity Title Orange County | |
| Grant Deed | $396,500 | Ticor Title | |
| Interfamily Deed Transfer | -- | Wfg National Title Co Of Ca | |
| Grant Deed | $217,500 | Fidelity National Title Co | |
| Grant Deed | $129,000 | Guardian Title Company |
Mortgage History
| Date | Status | Loan Amount | Loan Type |
|---|---|---|---|
| Open | $478,400 | New Conventional | |
| Previous Owner | $439,000 | VA | |
| Previous Owner | $364,500 | VA | |
| Previous Owner | $383,315 | FHA | |
| Previous Owner | $389,317 | FHA | |
| Previous Owner | $270,000 | New Conventional | |
| Previous Owner | $293,500 | New Conventional | |
| Previous Owner | $95,000 | Credit Line Revolving | |
| Previous Owner | $290,000 | Fannie Mae Freddie Mac | |
| Previous Owner | $49,000 | Credit Line Revolving | |
| Previous Owner | $73,000 | Credit Line Revolving | |
| Previous Owner | $20,000 | Credit Line Revolving | |
| Previous Owner | $242,250 | Unknown | |
| Previous Owner | $221,646 | VA | |
| Previous Owner | $128,000 | Unknown | |
| Previous Owner | $125,130 | FHA |
Property History
| Date | Event | Price | Change | Sq Ft Price |
|---|---|---|---|---|
| 07/28/2023 07/28/23 | Rented | $2,800 | 0.0% | -- |
| 07/23/2023 07/23/23 | Under Contract | -- | -- | -- |
| 07/11/2023 07/11/23 | Price Changed | $2,800 | +3.7% | $3 / Sq Ft |
| 07/02/2023 07/02/23 | Price Changed | $2,700 | -6.6% | $3 / Sq Ft |
| 06/09/2023 06/09/23 | Price Changed | $2,890 | -2.0% | $3 / Sq Ft |
| 06/01/2023 06/01/23 | For Rent | $2,950 | 0.0% | -- |
| 04/28/2023 04/28/23 | Sold | $598,000 | +5.1% | $598 / Sq Ft |
| 03/24/2023 03/24/23 | Pending | -- | -- | -- |
| 03/10/2023 03/10/23 | For Sale | $569,000 | +40.5% | $569 / Sq Ft |
| 11/12/2019 11/12/19 | Sold | $405,000 | 0.0% | $407 / Sq Ft |
| 10/11/2019 10/11/19 | Pending | -- | -- | -- |
| 10/04/2019 10/04/19 | Price Changed | $405,000 | -0.7% | $407 / Sq Ft |
| 09/05/2019 09/05/19 | Price Changed | $408,000 | -0.5% | $410 / Sq Ft |
| 08/12/2019 08/12/19 | Price Changed | $410,000 | -1.2% | $412 / Sq Ft |
| 06/22/2019 06/22/19 | For Sale | $415,000 | +4.7% | $418 / Sq Ft |
| 12/05/2017 12/05/17 | Sold | $396,500 | +0.4% | $399 / Sq Ft |
| 11/03/2017 11/03/17 | Pending | -- | -- | -- |
| 11/02/2017 11/02/17 | For Sale | $395,000 | -- | $397 / Sq Ft |
Tax History Compared to Growth
Tax History
| Year | Tax Paid | Tax Assessment Tax Assessment Total Assessment is a certain percentage of the fair market value that is determined by local assessors to be the total taxable value of land and additions on the property. | Land | Improvement |
|---|---|---|---|---|
| 2024 | $6,186 | $609,960 | $504,882 | $105,078 |
| 2023 | $4,315 | $425,725 | $331,322 | $94,403 |
| 2022 | $4,233 | $417,378 | $324,826 | $92,552 |
| 2021 | $4,151 | $409,195 | $318,457 | $90,738 |
| 2020 | $4,110 | $405,000 | $315,192 | $89,808 |
| 2019 | $4,104 | $404,430 | $323,518 | $80,912 |
| 2018 | $4,025 | $396,500 | $317,174 | $79,326 |
| 2017 | $2,758 | $271,170 | $172,454 | $98,716 |
| 2016 | $2,719 | $265,853 | $169,072 | $96,781 |
| 2015 | $2,744 | $261,860 | $166,532 | $95,328 |
| 2014 | $2,683 | $256,731 | $163,270 | $93,461 |
Agents Affiliated with this Home
-

Seller's Agent in 2023
Autumn Yuan
RE/MAX
(626) 393-5315
1 in this area
172 Total Sales
-

Seller's Agent in 2023
Annika Godfrey
Coldwell Banker Realty
(949) 683-1809
15 in this area
132 Total Sales
-

Buyer's Agent in 2023
Michael Ahumada
RE/MAX
(949) 525-2927
2 in this area
95 Total Sales
-

Seller's Agent in 2019
Jennifer Fisher
Coldwell Banker Realty
(949) 228-0309
1 in this area
36 Total Sales
-
T
Seller's Agent in 2017
Tracey Fullenkamp
First Team Real Estate
-
E
Seller Co-Listing Agent in 2017
Elnaz (Ellie) Ghorbani
First Team Real Estate
(949) 466-1514
2 in this area
8 Total Sales
Map
Source: California Regional Multiple Listing Service (CRMLS)
MLS Number: OC23012125
APN: 939-931-79
- 45 Bramble Ln Unit 109
- 65 Rambling Ln Unit 207
- 53 Briarwood Ln Unit 81
- 101 Abbeywood Ln
- 12 Abbey Ln Unit 329
- 16 Abbey Ln Unit 332
- 3 Primrose
- 24214 El Pilar
- 24297 El Pilar
- 24321 El Pilar Unit 11
- 54 Hawaii Dr Unit 26
- 20 Front Row
- 23412 Pacific Park Dr Unit 6A
- 27286 Avenida de la Plata Unit 141
- 24367 Avenida de Los Ninos Unit 43
- 26701 Quail Creek Unit 155
- 26701 Quail Creek Unit 227
- 26701 Quail Creek Unit 31
- 15 Destiny Way
- 35 Wisteria Place Unit 48
