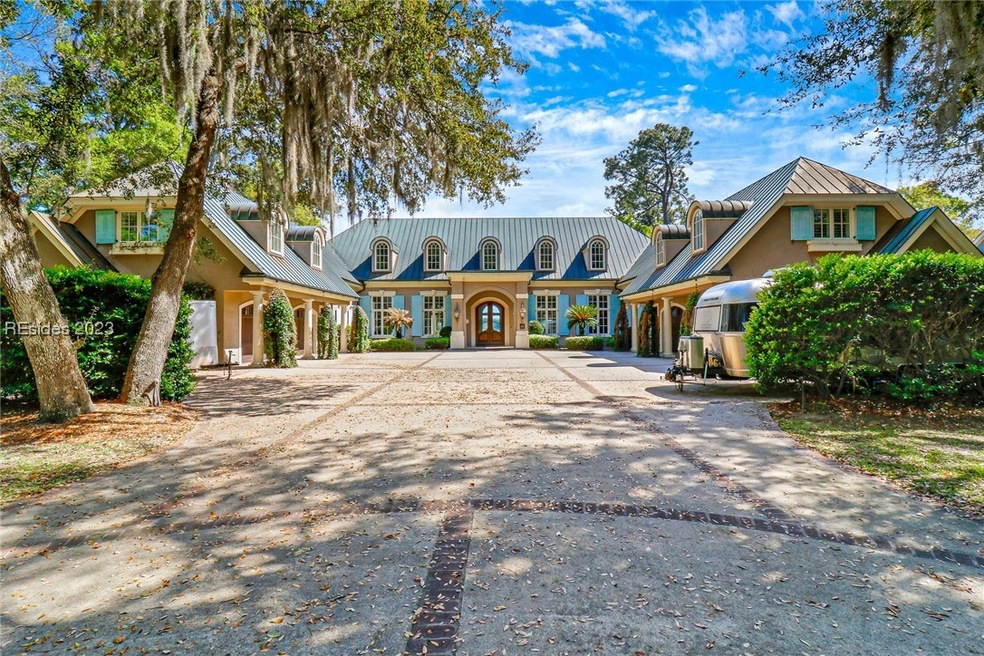
$5,250,000
- 6 Beds
- 8 Baths
- 6,741 Sq Ft
- 9 Armada St
- Hilton Head Island, SC
A must-see home, perfect for entertaining! Spacious 2nd-row, 6 BR | 6 BA | 2 HB home on Armada in Palmetto Dunes just steps from 3-miles of awarding winning beach. Freshly painted with coastal chic décor, this home has a spectacular 1st-floor featuring a chef’s eat-in kitchen, dining room, living room, wet bar off of the leisure room, powder room & sunroom. Offers a 4-stop elevator & three
Philip Schembra Schembra Real Estate Group
