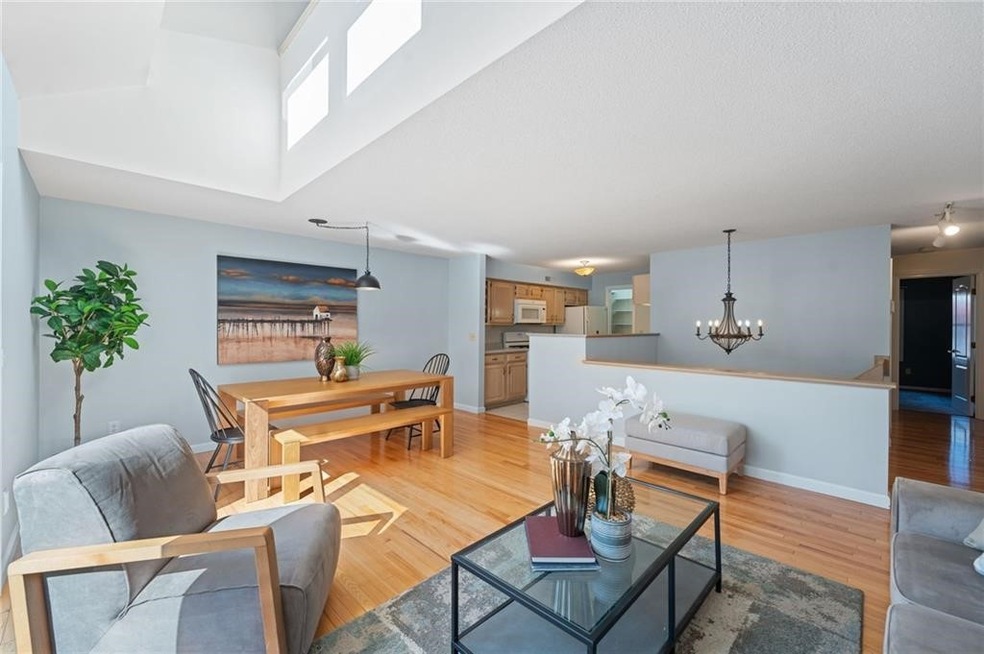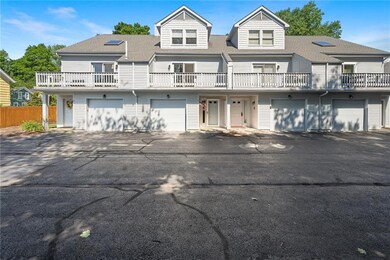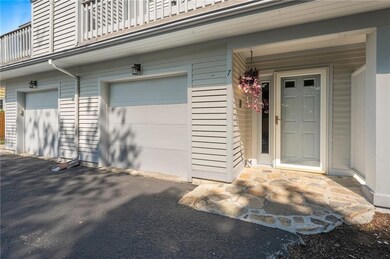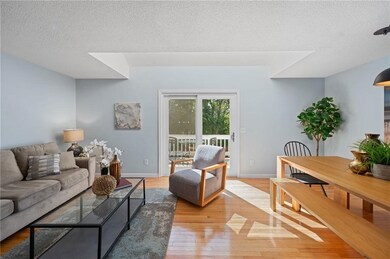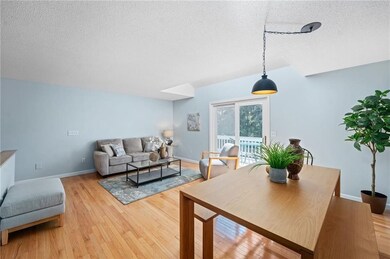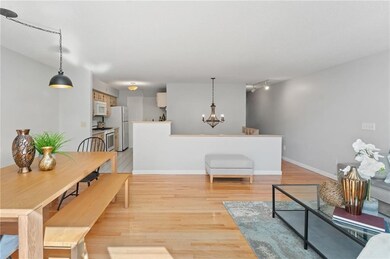
47 Bridge St Unit 7 East Greenwich, RI 02818
Downtown East Greenwich NeighborhoodHighlights
- Marina
- Golf Course Community
- Wood Flooring
- James H. Eldredge Elementary School Rated A
- Cathedral Ceiling
- 4-minute walk to Scalloptown Park
About This Home
As of December 2024Welcome to your fabulous new tri-level townhome located in the heart of historic downtown East Greenwich! As you enter, you will be greeted by rustic luxury vinyl flooring. The lower level features a bedroom with a half bath and laundry room, a walkout with a slider, and green space.The main level offers gleaming hardwood floors, abundant natural sunlight from the cathedral ceilings, and sliders leading out to the balcony with Trex decking. The open floor plan includes a kitchen with a gas range, built-in wine rack, and dry pantry storage, as well as a spacious living room with plenty of room for relaxation and dining. This floor also has a full bath and an additional bedroom. The third level serves as the primary suite, complete with a walk-in closet and four additional storage areas. This level features cathedral ceilings and a full bath. Additional features include, furnace and hot water tank located outside the unit in a closet, 1 car garage with extra storage space, pet-friendly with no restrictions. Conveniently located just seconds away from historic Main Street, less than a mile from waterfront restaurants, award-winning schools, and minutes from shopping and major highways such as I-95, I-295, and Route 4
Townhouse Details
Home Type
- Townhome
Est. Annual Taxes
- $6,280
Year Built
- Built in 1988
HOA Fees
- $500 Monthly HOA Fees
Parking
- 1 Car Attached Garage
- Unassigned Parking
Home Design
- Concrete Perimeter Foundation
- Clapboard
- Plaster
Interior Spaces
- 2,280 Sq Ft Home
- 3-Story Property
- Cathedral Ceiling
- Skylights
- Laundry in unit
- Attic
Kitchen
- Oven
- Range
- Microwave
- Dishwasher
- Trash Compactor
- Disposal
Flooring
- Wood
- Carpet
- Ceramic Tile
Bedrooms and Bathrooms
- 3 Bedrooms
Home Security
Utilities
- Forced Air Heating and Cooling System
- Heating System Uses Gas
- 100 Amp Service
Listing and Financial Details
- Legal Lot and Block 212 / 003
- Assessor Parcel Number 47BRIDGEST7EGRN
Community Details
Overview
- 8 Units
- Hill And Harbour Subdivision
Amenities
- Shops
- Public Transportation
Recreation
- Marina
- Golf Course Community
- Tennis Courts
- Recreation Facilities
Pet Policy
- Pets Allowed
Security
- Storm Windows
- Storm Doors
Map
Home Values in the Area
Average Home Value in this Area
Property History
| Date | Event | Price | Change | Sq Ft Price |
|---|---|---|---|---|
| 12/06/2024 12/06/24 | Sold | $505,000 | -3.8% | $221 / Sq Ft |
| 11/22/2024 11/22/24 | Pending | -- | -- | -- |
| 10/22/2024 10/22/24 | Price Changed | $524,900 | -2.8% | $230 / Sq Ft |
| 10/08/2024 10/08/24 | For Sale | $539,900 | +42.5% | $237 / Sq Ft |
| 09/07/2021 09/07/21 | Sold | $378,900 | -5.3% | $199 / Sq Ft |
| 08/08/2021 08/08/21 | Pending | -- | -- | -- |
| 07/06/2021 07/06/21 | For Sale | $399,900 | +53.8% | $210 / Sq Ft |
| 02/15/2013 02/15/13 | Sold | $260,000 | -7.1% | $137 / Sq Ft |
| 01/16/2013 01/16/13 | Pending | -- | -- | -- |
| 10/10/2012 10/10/12 | For Sale | $279,900 | -- | $147 / Sq Ft |
Tax History
| Year | Tax Paid | Tax Assessment Tax Assessment Total Assessment is a certain percentage of the fair market value that is determined by local assessors to be the total taxable value of land and additions on the property. | Land | Improvement |
|---|---|---|---|---|
| 2024 | $5,309 | $360,400 | $0 | $360,400 |
| 2023 | $6,280 | $287,400 | $0 | $287,400 |
| 2022 | $6,156 | $287,400 | $0 | $287,400 |
| 2021 | $6,038 | $287,400 | $0 | $287,400 |
| 2020 | $6,485 | $276,800 | $0 | $276,800 |
| 2019 | $6,425 | $276,800 | $0 | $276,800 |
| 2018 | $7,388 | $321,200 | $0 | $321,200 |
| 2017 | $6,000 | $253,600 | $0 | $253,600 |
| 2016 | $6,109 | $253,600 | $0 | $253,600 |
| 2015 | $5,899 | $253,600 | $0 | $253,600 |
| 2014 | $5,885 | $253,000 | $0 | $253,000 |
Mortgage History
| Date | Status | Loan Amount | Loan Type |
|---|---|---|---|
| Open | $353,500 | Purchase Money Mortgage | |
| Closed | $353,500 | Purchase Money Mortgage | |
| Previous Owner | $120,000 | Stand Alone Refi Refinance Of Original Loan | |
| Previous Owner | $303,120 | Stand Alone Refi Refinance Of Original Loan | |
| Previous Owner | $51,000 | No Value Available | |
| Previous Owner | $160,000 | No Value Available |
Deed History
| Date | Type | Sale Price | Title Company |
|---|---|---|---|
| Warranty Deed | $505,000 | None Available | |
| Warranty Deed | $505,000 | None Available | |
| Warranty Deed | $505,000 | None Available | |
| Warranty Deed | $378,900 | None Available | |
| Warranty Deed | $378,900 | None Available | |
| Warranty Deed | $260,000 | -- | |
| Warranty Deed | $260,000 | -- | |
| Warranty Deed | $125,000 | -- | |
| Warranty Deed | $125,000 | -- |
Similar Home in East Greenwich, RI
Source: State-Wide MLS
MLS Number: 1370488
APN: EGRE-000075-000003-000212-000007
- 32 Union St
- 186 Crompton Ave
- 100 Rocky Hollow Rd
- 110 Rocky Hollow Rd
- 154 Peirce St
- 1 Liberty St
- 10 Prospect St
- 13 Prospect St
- 173 Main St Unit 4
- 0 Greenwich Blvd Unit 302 1384040
- 0 Greenwich Blvd Unit 203 1382138
- 0 Greenwich Blvd Unit 304 1383163
- 0 Greenwich Blvd Unit 303 1383152
- 0 Greenwich Blvd Unit 108 1383092
- 0 Greenwich Blvd Unit 110 1382125
- 0 Greenwich Blvd Unit 306 1382127
- 0 Greenwich Blvd Unit 102 1382124
- 0 Greenwich Blvd Unit 310 1382129
- 0 Greenwich Blvd Unit 309 1369298
- 0 Greenwich Blvd Unit 104 1345481
