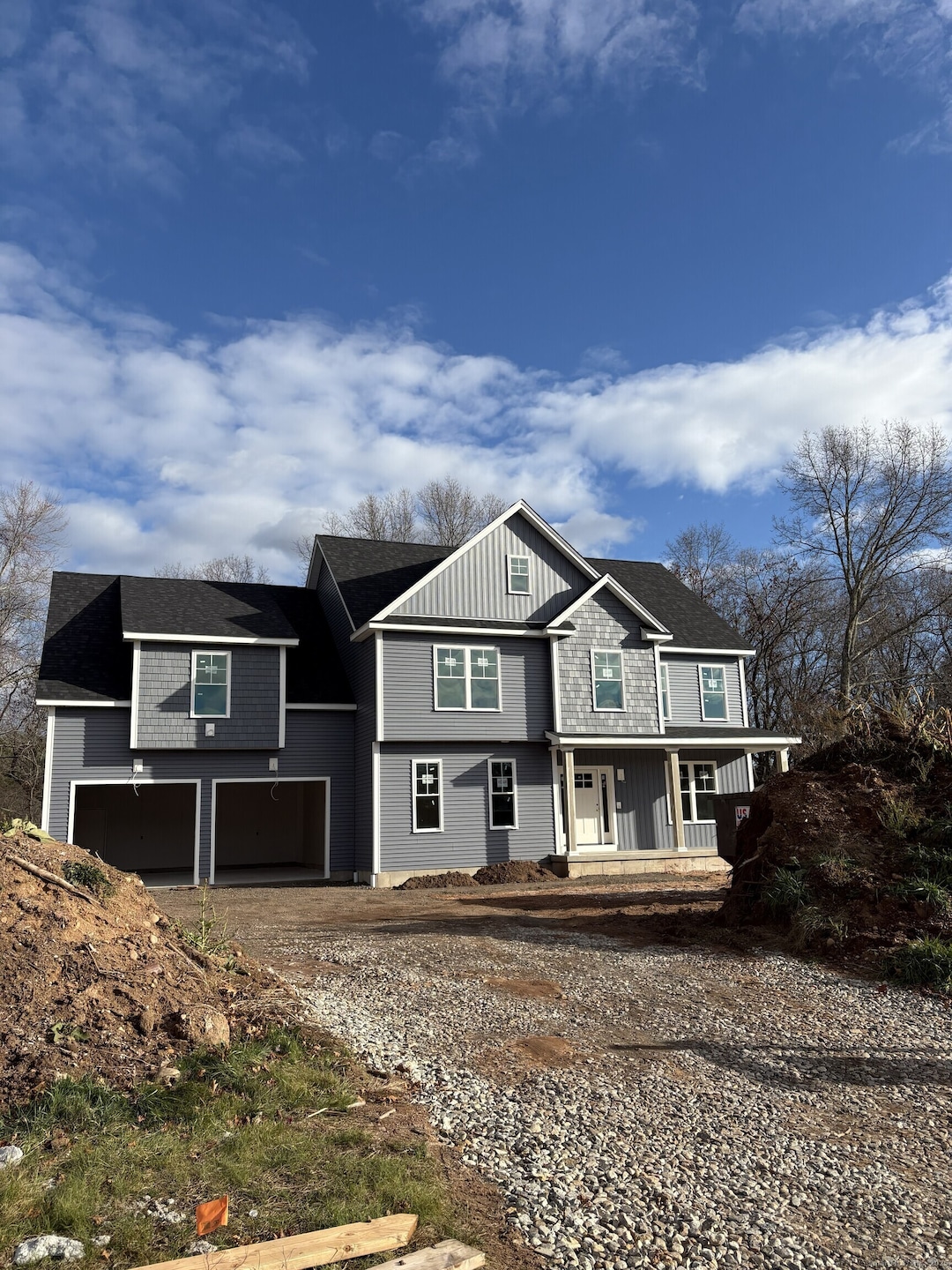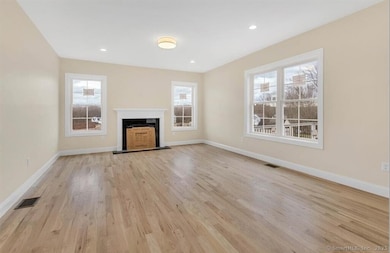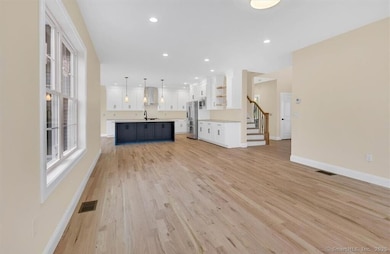
47 Brookview Dr Glastonbury, CT 06033
Minnechaug NeighborhoodEstimated payment $5,221/month
Highlights
- Colonial Architecture
- ENERGY STAR Certified Homes
- 1 Fireplace
- Hebron Avenue School Rated A
- Attic
- Thermal Windows
About This Home
House will be ready for the new home owner to move in at the end of January. Luxury Meets Livability Welcome to your dream home! Home is under construction and will be completed in 4-6 months. This stunning new construction home is 4-bedroom, 3.5-bath residence that offers 2,927 square feet of modern elegance set on a spacious 0.64-acre lot. From the moment you step inside, you'll be captivated by the craftsmanship, open-concept layout, and upscale finishes throughout. The gourmet kitchen is the heart of the home, featuring premium cabinetry, high-end appliances, and a large island perfect for entertaining. A sun-drenched dining area flows seamlessly into the expansive living room, creating an ideal space for gatherings or cozy nights in. Upstairs, you'll find four generously sized bedrooms, including a luxurious primary suite complete with a spa-inspired bath and walk-in closet. The additional baths are thoughtfully designed with designer tile and contemporary fixtures. Outside, enjoy the privacy of your oversized lot-perfect for outdoor entertaining, future expansion, or simply relaxing in your own backyard sanctuary. With brand-new everything-roof, mechanicals, insulation, and windows-this home offers low-maintenance living and peace of mind for years to come. Don't miss the opportunity to own a turnkey masterpiece. Schedule your private tour today!
Listing Agent
Executive Real Estate Inc. Brokerage Phone: (860) 916-6048 License #REB.0788717 Listed on: 04/30/2025

Home Details
Home Type
- Single Family
Est. Annual Taxes
- $3,861
Year Built
- Built in 2025 | Under Construction
Lot Details
- 0.64 Acre Lot
- Property is zoned RR1
Parking
- 2 Car Garage
Home Design
- Colonial Architecture
- Concrete Foundation
- Frame Construction
- Asphalt Shingled Roof
- Vinyl Siding
Interior Spaces
- 3,000 Sq Ft Home
- 1 Fireplace
- Thermal Windows
- Attic or Crawl Hatchway Insulated
- Laundry on upper level
Bedrooms and Bathrooms
- 4 Bedrooms
Basement
- Walk-Out Basement
- Basement Fills Entire Space Under The House
Eco-Friendly Details
- ENERGY STAR Certified Homes
Schools
- Glastonbury High School
Utilities
- Central Air
- Heating System Uses Propane
- Private Company Owned Well
- Tankless Water Heater
- Propane Water Heater
- Fuel Tank Located in Ground
Listing and Financial Details
- Assessor Parcel Number 565440
Map
Home Values in the Area
Average Home Value in this Area
Property History
| Date | Event | Price | List to Sale | Price per Sq Ft | Prior Sale |
|---|---|---|---|---|---|
| 12/08/2025 12/08/25 | Pending | -- | -- | -- | |
| 05/15/2025 05/15/25 | Sold | $235,000 | -75.3% | -- | View Prior Sale |
| 04/30/2025 04/30/25 | For Sale | $951,000 | +342.3% | $317 / Sq Ft | |
| 04/25/2025 04/25/25 | Pending | -- | -- | -- | |
| 03/30/2025 03/30/25 | For Sale | $215,000 | -- | -- |
About the Listing Agent

The simple truth is, if your Customer Service is held to the highest standard, then growth is unstoppable. Amy's agent and client relationships have demonstrated the accuracy of this truth as she continues to expand her business throughout Connecticut. Also, Amy continues to appreciate the instilled trust and value clients bestow upon her business through company recognition, continuing to build upon her relationships with past and present clients, as well as her continuously growing network of
Amy's Other Listings
Source: SmartMLS
MLS Number: 24092260
- 37 Belle Woods Dr
- 580 S Main St
- 6 Line St
- 36 Frechette Cir
- 60 Saddle Ridge Rd
- 49 Folly Brook Ln
- 443 S Main St Unit 32
- 45 Line St
- 0 Hebron Ave
- 509 Cedar Ridge Dr
- 367 Hillstown Rd
- 202 S Main St
- 30 Green Manor Dr
- 365 Hillstown Rd
- 99 Frances Dr
- 70 Green Manor Dr
- 0 0 Line #3 St Unit 24008112
- 26 Prospect St Unit 19
- 20 Prospect St Unit 64
- 297 Wickham Rd
Ask me questions while you tour the home.






