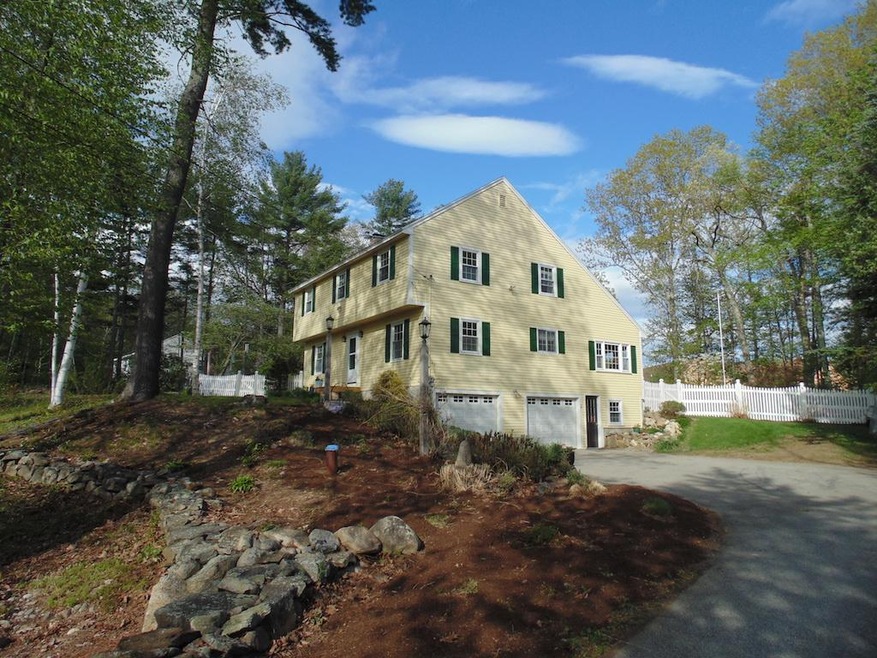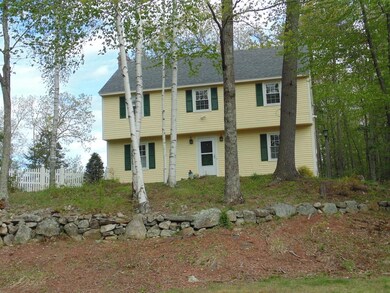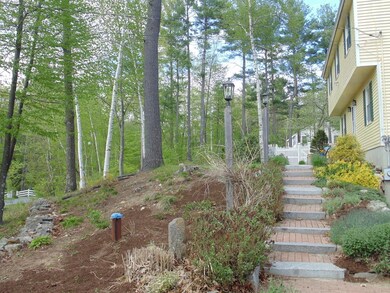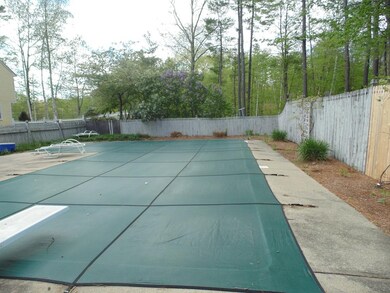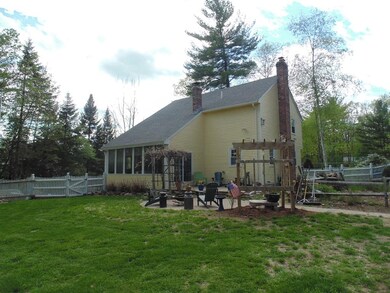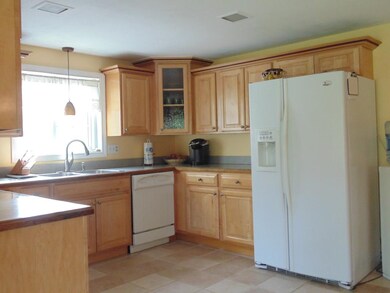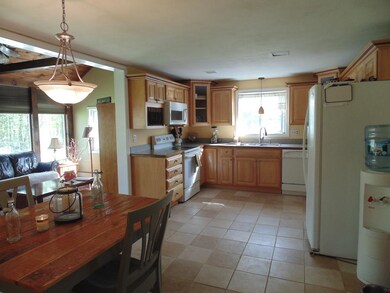
47 Buttrick Rd Hampstead, NH 03841
Highlights
- Cathedral Ceiling
- Softwood Flooring
- Fireplace
- Hampstead Middle School Rated A-
- Attic
- Zoned Heating and Cooling
About This Home
As of December 2022Beautiful 3 bedroom, center hallway Colonial located in desirable Hampstead Heights subdivision! Enjoy the summer breezes from both Sunset Lake and Angle Pond.This home features a traditional back to front formal living room with fireplace and hardwood flooring, a formal dining room with chair rail and wide-pine flooring. The kitchen offers custom cabinets, ceramic tile and leads to a sunken family room offering a wall of windows and brick hearth and woodstove. Sliders lead to outdoor deck and private backyard boasting an L-shaped in-ground pool, a gardeners shed, paved walkways, white picket fencing and mature plantings. Walk-up attic. New pump, water filtration system, roof; newer windows and heating system! Freshly painted inside and out. All this and still only minutes to major routes and the center of town, schools and churches.
Last Agent to Sell the Property
Yasenka Real Estate Inc. License #047813 Listed on: 05/16/2016
Last Buyer's Agent
Greg Patch
Reliance Realty Services License #058964
Home Details
Home Type
- Single Family
Est. Annual Taxes
- $11,393
Year Built
- 1983
Lot Details
- 1.03 Acre Lot
- Landscaped
- Lot Sloped Up
Parking
- 2 Car Garage
Home Design
- Concrete Foundation
- Wood Frame Construction
- Shingle Roof
- Clap Board Siding
Interior Spaces
- 2,384 Sq Ft Home
- 2-Story Property
- Cathedral Ceiling
- Ceiling Fan
- Fireplace
- Unfinished Basement
- Walk-Out Basement
- Attic
Kitchen
- Electric Range
- Stove
- Dishwasher
Flooring
- Softwood
- Carpet
- Ceramic Tile
Bedrooms and Bathrooms
- 3 Bedrooms
Utilities
- Zoned Heating and Cooling
- Baseboard Heating
- Heating System Uses Oil
- Private Water Source
- Drilled Well
- Septic Tank
- Private Sewer
- Leach Field
Ownership History
Purchase Details
Home Financials for this Owner
Home Financials are based on the most recent Mortgage that was taken out on this home.Similar Homes in Hampstead, NH
Home Values in the Area
Average Home Value in this Area
Purchase History
| Date | Type | Sale Price | Title Company |
|---|---|---|---|
| Warranty Deed | $355,000 | -- |
Mortgage History
| Date | Status | Loan Amount | Loan Type |
|---|---|---|---|
| Open | $348,570 | FHA | |
| Previous Owner | $241,000 | Unknown | |
| Previous Owner | $15,000 | Unknown | |
| Previous Owner | $228,600 | Stand Alone Refi Refinance Of Original Loan | |
| Previous Owner | $232,500 | Unknown | |
| Previous Owner | $227,750 | Unknown |
Property History
| Date | Event | Price | Change | Sq Ft Price |
|---|---|---|---|---|
| 12/29/2022 12/29/22 | Sold | $584,000 | 0.0% | $245 / Sq Ft |
| 11/28/2022 11/28/22 | Pending | -- | -- | -- |
| 11/17/2022 11/17/22 | Price Changed | $584,000 | -0.2% | $245 / Sq Ft |
| 11/10/2022 11/10/22 | Price Changed | $584,900 | -1.7% | $245 / Sq Ft |
| 11/02/2022 11/02/22 | For Sale | $594,900 | +67.6% | $250 / Sq Ft |
| 07/08/2016 07/08/16 | Sold | $355,000 | -5.3% | $149 / Sq Ft |
| 05/27/2016 05/27/16 | Pending | -- | -- | -- |
| 05/16/2016 05/16/16 | For Sale | $374,900 | -- | $157 / Sq Ft |
Tax History Compared to Growth
Tax History
| Year | Tax Paid | Tax Assessment Tax Assessment Total Assessment is a certain percentage of the fair market value that is determined by local assessors to be the total taxable value of land and additions on the property. | Land | Improvement |
|---|---|---|---|---|
| 2024 | $11,393 | $614,500 | $243,600 | $370,900 |
| 2023 | $10,232 | $402,200 | $174,000 | $228,200 |
| 2022 | $9,524 | $402,200 | $174,000 | $228,200 |
| 2021 | $9,091 | $399,600 | $174,000 | $225,600 |
| 2020 | $8,611 | $399,600 | $174,000 | $225,600 |
| 2016 | $7,916 | $327,100 | $119,000 | $208,100 |
| 2015 | $7,337 | $327,100 | $119,000 | $208,100 |
| 2014 | $7,337 | $327,100 | $119,000 | $208,100 |
| 2006 | $6,449 | $355,900 | $132,000 | $223,900 |
Agents Affiliated with this Home
-
Cayley Lord

Seller's Agent in 2022
Cayley Lord
RE/MAX
(603) 479-0073
4 in this area
78 Total Sales
-
Nicole Pelosi

Buyer's Agent in 2022
Nicole Pelosi
William Raveis R.E. & Home Services
(978) 804-1281
1 in this area
68 Total Sales
-
Karen Yasenka
K
Seller's Agent in 2016
Karen Yasenka
Yasenka Real Estate Inc.
(603) 235-4867
6 in this area
10 Total Sales
-
G
Buyer's Agent in 2016
Greg Patch
Reliance Realty Services
Map
Source: PrimeMLS
MLS Number: 4490739
APN: HMSD-000011-000093
