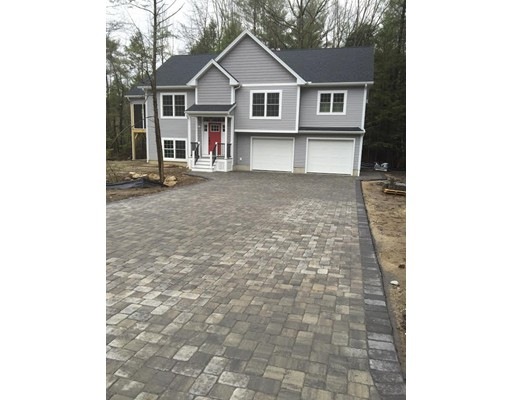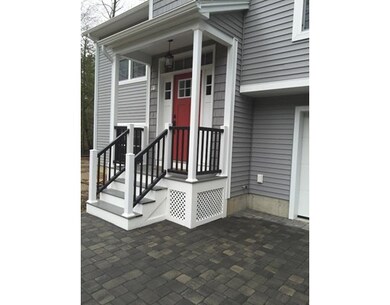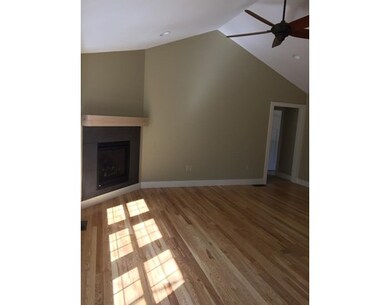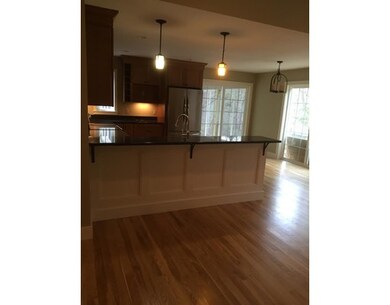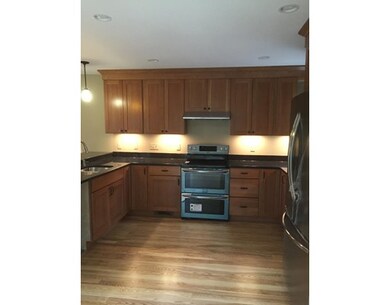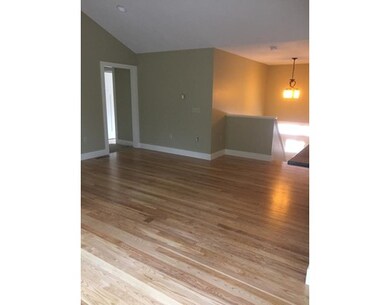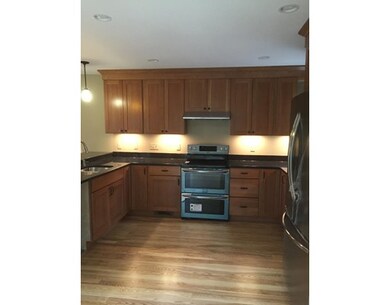
47 Carillon Cir Easthampton, MA 01027
About This Home
As of January 2022To be built-An affordable new home on a large wooded lot in Hannum Woods Estate. Start to finish turn key construction will be completed within 4 month of a signed purchase and sale agreement. Builder financed allowing you to have one closing. Be part of the process as you watch the construction of your custom Laurin built energy efficient home go up.Call today to set up an appointment to walk the lot and review the specifications and details of construction.
Last Agent to Sell the Property
Ron Laurin
Laurin Real Estate License #452502426 Listed on: 05/15/2015
Last Buyer's Agent
Ron Laurin
Laurin Real Estate License #452502426 Listed on: 05/15/2015
Townhouse Details
Home Type
Townhome
Est. Annual Taxes
$6,994
Year Built
2015
Lot Details
0
Listing Details
- Lot Description: Wooded
- Property Type: Single Family
- Other Agent: 1.00
- Year Round: Yes
- Special Features: NewHome
- Property Sub Type: Townhouses
- Year Built: 2015
Interior Features
- Has Basement: Yes
- Primary Bathroom: Yes
- Number of Rooms: 6
- Amenities: Public Transportation, Shopping, Walk/Jog Trails, Medical Facility
- Electric: 200 Amps
- Energy: Insulated Windows, Insulated Doors
- Flooring: Wood, Tile, Wall to Wall Carpet
- Insulation: Fiberglass, Blown In
- Interior Amenities: Cable Available
- Basement: Full, Walk Out, Interior Access, Concrete Floor
- Bedroom 2: First Floor, 10X9
- Bedroom 3: First Floor, 10X9
- Bathroom #2: First Floor
- Bathroom #3: First Floor
- Kitchen: First Floor, 8X9
- Laundry Room: Basement
- Living Room: First Floor, 13X15
- Master Bedroom: First Floor, 12X12
- Dining Room: First Floor, 10X9
Exterior Features
- Roof: Asphalt/Fiberglass Shingles
- Construction: Frame
- Exterior: Vinyl
- Exterior Features: Deck - Wood
- Foundation: Poured Concrete
Garage/Parking
- Garage Parking: Under, Garage Door Opener
- Garage Spaces: 2
- Parking: Off-Street, Stone/Gravel
- Parking Spaces: 4
Utilities
- Heating: Hot Water Baseboard
- Heat Zones: 1
- Hot Water: Propane Gas
- Utility Connections: for Electric Range, for Electric Dryer, Washer Hookup, Icemaker Connection
- Sewer: City/Town Sewer
- Water: City/Town Water
Schools
- Middle School: White Brook
- High School: Easthampton H.S
Lot Info
- Zoning: R35
- Lot: 00000
Ownership History
Purchase Details
Home Financials for this Owner
Home Financials are based on the most recent Mortgage that was taken out on this home.Purchase Details
Home Financials for this Owner
Home Financials are based on the most recent Mortgage that was taken out on this home.Purchase Details
Similar Homes in Easthampton, MA
Home Values in the Area
Average Home Value in this Area
Purchase History
| Date | Type | Sale Price | Title Company |
|---|---|---|---|
| Not Resolvable | $531,000 | None Available | |
| Not Resolvable | $299,500 | -- | |
| Not Resolvable | $80,000 | -- |
Mortgage History
| Date | Status | Loan Amount | Loan Type |
|---|---|---|---|
| Previous Owner | $200,000 | Credit Line Revolving |
Property History
| Date | Event | Price | Change | Sq Ft Price |
|---|---|---|---|---|
| 01/18/2022 01/18/22 | Sold | $531,000 | +21.2% | $333 / Sq Ft |
| 10/12/2021 10/12/21 | Pending | -- | -- | -- |
| 10/04/2021 10/04/21 | For Sale | $438,000 | +46.2% | $274 / Sq Ft |
| 05/27/2016 05/27/16 | Sold | $299,500 | 0.0% | $250 / Sq Ft |
| 07/18/2015 07/18/15 | Off Market | $299,500 | -- | -- |
| 07/18/2015 07/18/15 | Pending | -- | -- | -- |
| 06/16/2015 06/16/15 | Price Changed | $295,000 | -1.7% | $246 / Sq Ft |
| 05/28/2015 05/28/15 | Price Changed | $300,000 | -1.6% | $250 / Sq Ft |
| 05/15/2015 05/15/15 | For Sale | $305,000 | -- | $254 / Sq Ft |
Tax History Compared to Growth
Tax History
| Year | Tax Paid | Tax Assessment Tax Assessment Total Assessment is a certain percentage of the fair market value that is determined by local assessors to be the total taxable value of land and additions on the property. | Land | Improvement |
|---|---|---|---|---|
| 2025 | $6,994 | $511,600 | $126,300 | $385,300 |
| 2024 | $6,868 | $506,500 | $122,600 | $383,900 |
| 2023 | $5,198 | $354,800 | $97,500 | $257,300 |
| 2022 | $5,865 | $354,800 | $97,500 | $257,300 |
| 2021 | $6,719 | $368,500 | $97,500 | $271,000 |
| 2020 | $6,301 | $354,800 | $97,500 | $257,300 |
| 2019 | $5,527 | $357,500 | $97,500 | $260,000 |
| 2018 | $5,317 | $332,300 | $92,100 | $240,200 |
| 2017 | $5,190 | $320,200 | $88,400 | $231,800 |
| 2016 | $55 | $3,500 | $3,500 | $0 |
| 2015 | $53 | $3,500 | $3,500 | $0 |
Agents Affiliated with this Home
-

Seller's Agent in 2022
Dan Schachter
DCS Real Estate, LLC
(413) 626-6992
29 in this area
110 Total Sales
-

Buyer's Agent in 2022
Kimberly Goggins
5 College REALTORS® Northampton
(413) 575-1597
4 in this area
73 Total Sales
-
R
Seller's Agent in 2016
Ron Laurin
Laurin Real Estate
Map
Source: MLS Property Information Network (MLS PIN)
MLS Number: 71837617
APN: EHAM-000126-000036
- 43 Loudville Rd
- 98 Park Hill Rd
- 15 Evans Ave
- 16 Pomeroy Meadow Rd
- 6 Russell Ln
- 6 Oakridge Cir
- 237 Glendale Rd
- 33 West St
- M143 &152 Glendale St
- 12 Nicols Way Unit 12
- 18 Nicols Way Unit 18
- 6 Nicols Way Unit 6
- 385 Main St
- 7 Hawthorne Dr
- 16 Sheldon Ave
- 0 Glendale Rd
- 351 Main St Unit G
- 832 Westhampton Rd
- 64 South St Unit 7
- 130 Woods Rd
