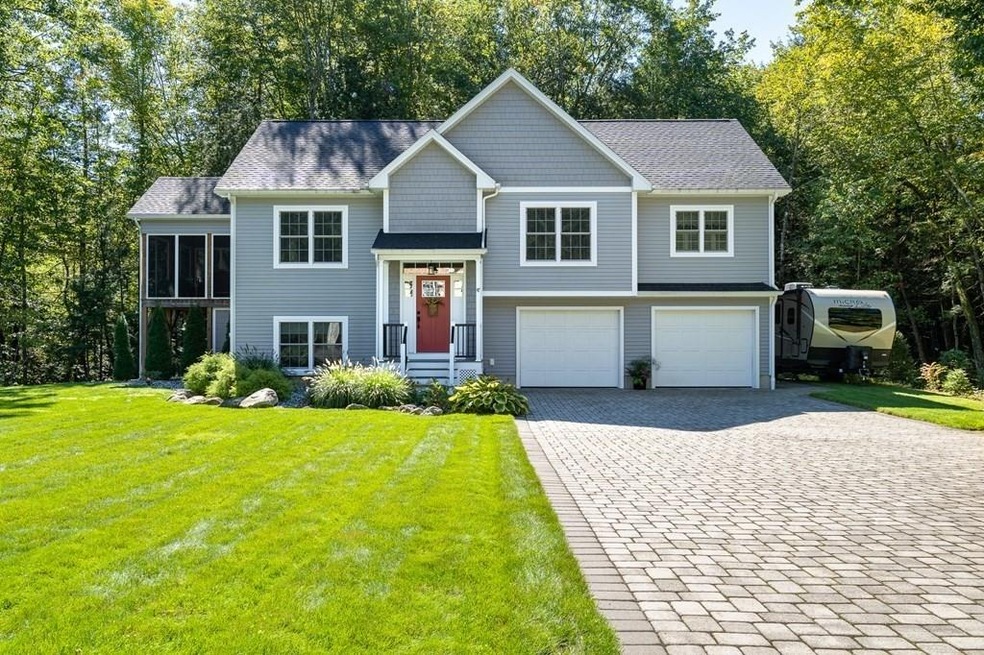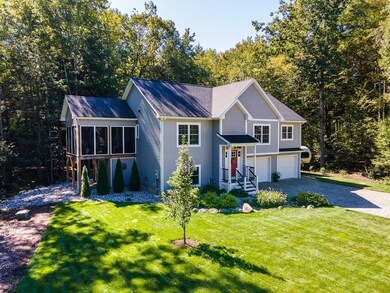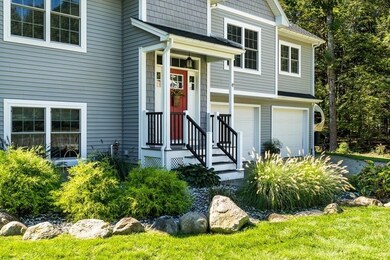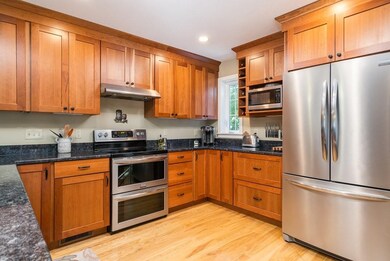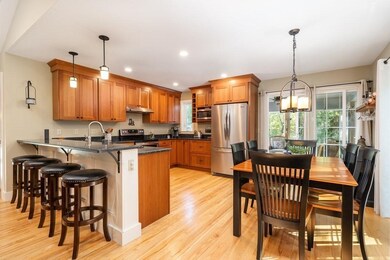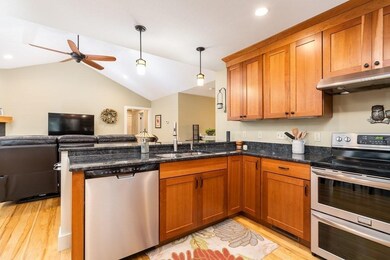
47 Carillon Cir Easthampton, MA 01027
About This Home
As of January 2022Meticulously Cared For Home w/Quality throughout the interior and exterior. Ash Floors & Poplar trim work. Open Floor Plan & Great use of Windows to bring the private outdoors in. Kitchen. has cherry cabinets, granite counters, stainless steel appliances, breakfast bar & a Dining area all open to the cathedral ceiling Living Rm w/gas fireplace. Also off the Kitchen/DA is a comfortable screened-in porch. At the top of the Front Entry staircase is a Bedrm currently used as an Office. The good size Master Bedrm has a walk-in closet & Private Bathrm w/double vanity sinks, maple cabinets w/a cherry finish & walk-in shower.1st floor laundry-washer & dryer are included. There is a 3rd Bedrm too. The Lower Level is nicely finished & perfect for a Family.Rm or Studio There is plumbing available for 1/2 bath.. Also C.Vac, sprinkler syst. generator h/u & over sized 2 car garage, Beautiful paver driveway & patio. Storage Shed too.The wooded backyard is very private. The Swimming Spa is negotiable
Home Details
Home Type
Single Family
Est. Annual Taxes
$6,994
Year Built
2016
Lot Details
0
Parking
2
Listing Details
- Property Type: Residential
- Property Sub Type: Single Family Residence
- SUB AGENCY OFFERED: No
- Compensation Based On: Net Sale Price
- Architectural Style: Raised Ranch
- Carport Y N: No
- Directions: Oliver St. to Hollister Dr. to Carillon Circle
- Garage Yn: Yes
- Property Attached Yn: No
- Year Built Details: Actual
- Special Features: None
- Year Built: 2016
Interior Features
- Appliances: Utility Connections for Electric Range, Utility Connections for Electric Dryer
- Has Basement: Partially Finished, Garage Access, Concrete
- Room Bedroom2 Level: First
- Room Bedroom3 Level: First
- Total Bathrooms: 2
- Room Master Bedroom Level: First
- Master Bathroom Features: Yes
- Bathroom 1 Level: First
- Bathroom 2 Level: First
- Room Family Room Level: Basement
- Room Kitchen Level: First
- Room Living Room Level: First
- MAIN LO: E21601
- LIST PRICE PER Sq Ft: 274.44
- PRICE PER Sq Ft: 332.71
- MAIN SO: E21201
- Accessibility Features: No
- Full Bathrooms: 2
- Total Bedrooms: 3
- Fireplace: Yes
- Fireplaces: 1
- Flooring: Wood, Tile, Vinyl
- Spa Features: Private
- Private Spa: Yes
Exterior Features
- Roof: Shingle
- Exterior Features: Rain Gutters, Sprinkler System
- Foundation Details: Concrete Perimeter
- Construction Type: Frame
- Disclosures: The Owners Are Building A House.Closing Late Dec.2021, But We Need Flexibility On The Closing Date Due To The New Construction Process.The Lower Level Does Not Have Ducted Heat Or A/C. The Owners Use A Portable Heater When Needed. See Attached Conservation Restriction. 1/2 Bath Plumbed Downstairs.
- Exclusions: Curtains In The Kitchen, Family Room And The Curtains On The Enclosed Porch Doors.
- Home Warranty: No
- Lot Features: Wooded, Level
- Patio And Porch Features: Porch - Enclosed
- Waterfront: No
Garage/Parking
- Parking Features: Attached, Under, Off Street, Driveway
- Attached Garage: Yes
- Covered Parking Spaces: 2
- Garage Spaces: 2
- Open Parking: Yes
- Total Parking Spaces: 4
Utilities
- Cooling: Central Air
- Heating: Forced Air, Propane
- Cooling Y N: Yes
- Heating Yn: Yes
- Laundry Features: First Floor, Washer Hookup
- Sewer: Public Sewer
- Utilities: for Electric Range, for Electric Dryer, Washer Hookup
- Water Source: Public
Condo/Co-op/Association
- Association: No
- Senior Community: No
Lot Info
- LOT SIZE: 69870
- PAGE: 176
- Farm Land Area Units: Square Feet
- Lot Size Sq Ft: 69696
- Zoning: R35
Tax Info
- Tax Annual Amount: 6463.49
- Tax Book Number: 12285
- Tax Lot: 36
- Tax Map Number: 126
- Tax Year: 2021
Ownership History
Purchase Details
Home Financials for this Owner
Home Financials are based on the most recent Mortgage that was taken out on this home.Purchase Details
Home Financials for this Owner
Home Financials are based on the most recent Mortgage that was taken out on this home.Purchase Details
Similar Homes in Easthampton, MA
Home Values in the Area
Average Home Value in this Area
Purchase History
| Date | Type | Sale Price | Title Company |
|---|---|---|---|
| Not Resolvable | $531,000 | None Available | |
| Not Resolvable | $299,500 | -- | |
| Not Resolvable | $80,000 | -- |
Mortgage History
| Date | Status | Loan Amount | Loan Type |
|---|---|---|---|
| Previous Owner | $200,000 | Credit Line Revolving |
Property History
| Date | Event | Price | Change | Sq Ft Price |
|---|---|---|---|---|
| 01/18/2022 01/18/22 | Sold | $531,000 | +21.2% | $333 / Sq Ft |
| 10/12/2021 10/12/21 | Pending | -- | -- | -- |
| 10/04/2021 10/04/21 | For Sale | $438,000 | +46.2% | $274 / Sq Ft |
| 05/27/2016 05/27/16 | Sold | $299,500 | 0.0% | $250 / Sq Ft |
| 07/18/2015 07/18/15 | Off Market | $299,500 | -- | -- |
| 07/18/2015 07/18/15 | Pending | -- | -- | -- |
| 06/16/2015 06/16/15 | Price Changed | $295,000 | -1.7% | $246 / Sq Ft |
| 05/28/2015 05/28/15 | Price Changed | $300,000 | -1.6% | $250 / Sq Ft |
| 05/15/2015 05/15/15 | For Sale | $305,000 | -- | $254 / Sq Ft |
Tax History Compared to Growth
Tax History
| Year | Tax Paid | Tax Assessment Tax Assessment Total Assessment is a certain percentage of the fair market value that is determined by local assessors to be the total taxable value of land and additions on the property. | Land | Improvement |
|---|---|---|---|---|
| 2025 | $6,994 | $511,600 | $126,300 | $385,300 |
| 2024 | $6,868 | $506,500 | $122,600 | $383,900 |
| 2023 | $5,198 | $354,800 | $97,500 | $257,300 |
| 2022 | $5,865 | $354,800 | $97,500 | $257,300 |
| 2021 | $6,719 | $368,500 | $97,500 | $271,000 |
| 2020 | $6,301 | $354,800 | $97,500 | $257,300 |
| 2019 | $5,527 | $357,500 | $97,500 | $260,000 |
| 2018 | $5,317 | $332,300 | $92,100 | $240,200 |
| 2017 | $5,190 | $320,200 | $88,400 | $231,800 |
| 2016 | $55 | $3,500 | $3,500 | $0 |
| 2015 | $53 | $3,500 | $3,500 | $0 |
Agents Affiliated with this Home
-
Dan Schachter

Seller's Agent in 2022
Dan Schachter
DCS Real Estate, LLC
(413) 626-6992
29 in this area
111 Total Sales
-
Kimberly Goggins

Buyer's Agent in 2022
Kimberly Goggins
5 College REALTORS® Northampton
(413) 575-1597
4 in this area
72 Total Sales
-
R
Seller's Agent in 2016
Ron Laurin
Laurin Real Estate
Map
Source: MLS Property Information Network (MLS PIN)
MLS Number: 72903837
APN: EHAM-000126-000036
- 98 Park Hill Rd
- 16 Pomeroy Meadow Rd
- 6 Russell Ln
- 6 Oakridge Cir
- 237 Glendale Rd
- 33 West St
- M143 &152 Glendale St
- 12 Nicols Way Unit 12
- 18 Nicols Way Unit 18
- 6 Nicols Way Unit 6
- 282 Loudville Rd Unit 1
- 385 Main St
- 7 Hawthorne Dr
- 14 Sheldon Ave
- 16 Sheldon Ave
- 0 Glendale Rd
- 351 Main St Unit G
- 832 Westhampton Rd
- 0 Glendale Rd
- 64 South St Unit 7
