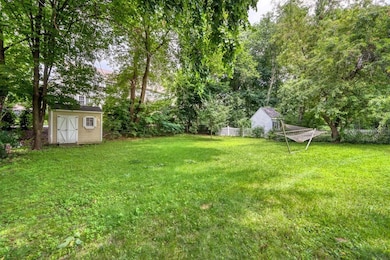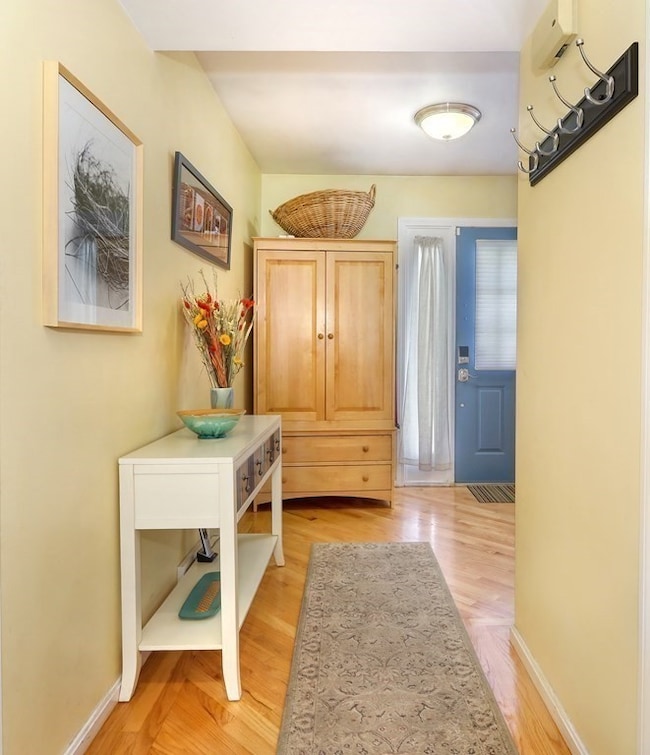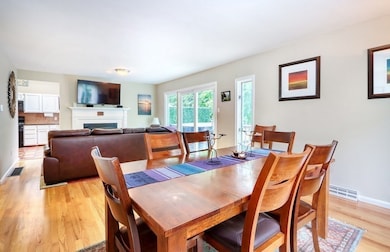47 Charles St Unit 2 Auburndale, MA 02466
Auburndale NeighborhoodHighlights
- Medical Services
- Open Floorplan
- Property is near public transit
- Williams Elementary School Rated A-
- Deck
- Cathedral Ceiling
About This Home
As of September 2023Welcome to this wonderful 3-4 bedroom townhome, boasting 3.5 baths and a desirable walk-out basement. Nestled in Auburndale, this property offers convenient access to highway and train making commuting a breeze. Step inside to a lovely foyer and just beyond the open dining and living room with a wood-burning fireplace. The kitchen is bright and sunny with newer appliances, cathedral ceiling and sky light. There is also a large bedroom or office on this floor. Upstairs you will find the primary with a private bath and walk-in closet. The second bedroom is also substantial in size with a hall bath. The walk-out lower level provides additional living space, ideal for a home office, media or guest room. There is a large modern bath on this floor as well. With its close proximity to transportation, this townhome offers the perfect blend of comfort, convenience, and style. One car attached garage,
Townhouse Details
Home Type
- Townhome
Est. Annual Taxes
- $8,005
Year Built
- Built in 1989 | Remodeled
HOA Fees
- $113 Monthly HOA Fees
Parking
- 1 Car Attached Garage
- Tuck Under Parking
- Off-Street Parking
Home Design
- Frame Construction
- Asphalt Roof
Interior Spaces
- 1,805 Sq Ft Home
- 3-Story Property
- Open Floorplan
- Coffered Ceiling
- Cathedral Ceiling
- Ceiling Fan
- Skylights
- Light Fixtures
- Insulated Windows
- Picture Window
- French Doors
- Entrance Foyer
- Living Room with Fireplace
- Home Office
- Storage Room
- Basement
- Exterior Basement Entry
Kitchen
- Country Kitchen
- Stove
- Range
- Dishwasher
- Stainless Steel Appliances
- Upgraded Countertops
- Disposal
Flooring
- Wood
- Ceramic Tile
Bedrooms and Bathrooms
- 3 Bedrooms
- Primary bedroom located on second floor
- Walk-In Closet
- Separate Shower
Laundry
- Laundry on main level
- Dryer
- Washer
Outdoor Features
- Deck
Location
- Property is near public transit
- Property is near schools
Schools
- Williams Elementary School
- Brown Middle School
- South High School
Utilities
- Central Heating and Cooling System
- 1 Cooling Zone
- 1 Heating Zone
- Heating System Uses Natural Gas
- Natural Gas Connected
- High Speed Internet
- Cable TV Available
Listing and Financial Details
- Assessor Parcel Number 41004 0028C,690298
Community Details
Overview
- Association fees include insurance
- 2 Units
Amenities
- Medical Services
- Shops
Recreation
- Tennis Courts
- Community Pool
- Park
- Jogging Path
Pet Policy
- Pets Allowed
Map
Home Values in the Area
Average Home Value in this Area
Property History
| Date | Event | Price | Change | Sq Ft Price |
|---|---|---|---|---|
| 09/22/2023 09/22/23 | Sold | $825,000 | -1.7% | $457 / Sq Ft |
| 08/10/2023 08/10/23 | Pending | -- | -- | -- |
| 08/02/2023 08/02/23 | For Sale | $839,000 | -- | $465 / Sq Ft |
Tax History
| Year | Tax Paid | Tax Assessment Tax Assessment Total Assessment is a certain percentage of the fair market value that is determined by local assessors to be the total taxable value of land and additions on the property. | Land | Improvement |
|---|---|---|---|---|
| 2025 | $7,594 | $774,900 | $0 | $774,900 |
| 2024 | $8,195 | $839,700 | $0 | $839,700 |
| 2023 | $8,005 | $786,300 | $0 | $786,300 |
| 2022 | $7,878 | $748,900 | $0 | $748,900 |
| 2021 | $7,602 | $706,500 | $0 | $706,500 |
| 2020 | $7,376 | $706,500 | $0 | $706,500 |
| 2019 | $7,168 | $685,900 | $0 | $685,900 |
| 2018 | $7,142 | $660,100 | $0 | $660,100 |
| 2017 | $6,924 | $622,700 | $0 | $622,700 |
| 2016 | $6,623 | $582,000 | $0 | $582,000 |
| 2015 | $6,435 | $554,300 | $0 | $554,300 |
Mortgage History
| Date | Status | Loan Amount | Loan Type |
|---|---|---|---|
| Open | $592,000 | Stand Alone Refi Refinance Of Original Loan | |
| Closed | $618,750 | Purchase Money Mortgage | |
| Open | $9,999,999 | Purchase Money Mortgage | |
| Previous Owner | $359,000 | No Value Available | |
| Previous Owner | $126,900 | No Value Available | |
| Previous Owner | $489,375 | Purchase Money Mortgage | |
| Previous Owner | $306,000 | Purchase Money Mortgage | |
| Previous Owner | $100,000 | Purchase Money Mortgage |
Deed History
| Date | Type | Sale Price | Title Company |
|---|---|---|---|
| Deed | $530,000 | -- | |
| Deed | $500,000 | -- | |
| Deed | $340,000 | -- | |
| Deed | $190,000 | -- | |
| Deed | $190,000 | -- |
Source: MLS Property Information Network (MLS PIN)
MLS Number: 73143467
APN: NEWT-000041-000004-000028C
- 6 Charles St Unit 6
- 25 Johnson Place
- 25-27 Johnson Place
- 7 Johnson Place Unit 7
- 75 Bourne St Unit 75
- 68 Evergreen Ave Unit B
- 15 Oakwood Rd
- 47 Woodland Rd
- 211 Grove St
- 25 Duffield Rd
- 40 Central Terrace
- 219 Melrose St Unit 1
- 4 Prescott Ln
- 217 Melrose St Unit 217
- 18 Groveland St
- 243 Islington Rd
- 271 Auburn St
- 29 Hawthorne Ave
- 31 Chaske Ave
- 5 Bencliffe Cir







