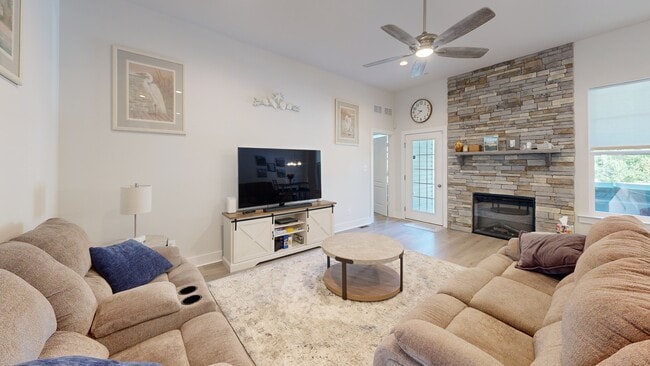
47 Chase Cir Elkton, MD 21921
Estimated payment $2,998/month
Highlights
- Hot Property
- Electric Vehicle Charging Station
- Laundry Room
- Rambler Architecture
- 2 Car Attached Garage
- Forced Air Heating and Cooling System
About This Home
Why wait to build? This rare 1-year-old rancher in The Pines at Cherry Hill is move-in ready and packed with premium upgrades throughout.
Enjoy 9-foot ceilings, LVP flooring, upgraded soft-close cabinetry, quartz countertops with a stylish backsplash, stainless steel appliances, and a beautiful stone fireplace. A 4-foot extension on both the main and lower levels adds extra space and functionality.
The main level features 2 bedrooms, 2 full bathrooms, and a laundry room with cabinets. The primary suite includes an upgraded bath with high-end finishes. The finished lower level offers a huge 3rd bedroom, another full bath, and plenty of space for entertaining, guests, or hobbies.
Step outside to a composite deck and pavers at the bottom of the stairs—perfect for relaxing or entertaining. The finished garage includes shelving for convenient storage and an EV charging station.
Thoughtfully designed and better than new, this is a rare opportunity awaiting it's new owners!
Listing Agent
(410) 459-3377 colinmdrealtor@gmail.com Cummings & Co. Realtors License #5002427 Listed on: 08/22/2025

Home Details
Home Type
- Single Family
Est. Annual Taxes
- $4,303
Year Built
- Built in 2024
Lot Details
- 10,168 Sq Ft Lot
- Property is zoned VR
HOA Fees
- $15 Monthly HOA Fees
Parking
- 2 Car Attached Garage
- 2 Driveway Spaces
- Front Facing Garage
Home Design
- Rambler Architecture
- Vinyl Siding
Interior Spaces
- Property has 2 Levels
- Electric Fireplace
Bedrooms and Bathrooms
Laundry
- Laundry Room
- Laundry on main level
Partially Finished Basement
- Basement Fills Entire Space Under The House
- Sump Pump
Schools
- Kenmore Elementary School
- Cherry Hill Middle School
- Elkton High School
Utilities
- Forced Air Heating and Cooling System
- Electric Water Heater
Community Details
- Built by Bob Ward
- Pines At Cherry Hill Subdivision
- Electric Vehicle Charging Station
Listing and Financial Details
- Tax Lot 87
- Assessor Parcel Number 0803125203
Map
Home Values in the Area
Average Home Value in this Area
Tax History
| Year | Tax Paid | Tax Assessment Tax Assessment Total Assessment is a certain percentage of the fair market value that is determined by local assessors to be the total taxable value of land and additions on the property. | Land | Improvement |
|---|---|---|---|---|
| 2025 | $4,362 | $398,600 | $71,000 | $327,600 |
| 2024 | $291 | $26,600 | $26,600 | $0 |
| 2023 | $294 | $26,600 | $26,600 | $0 |
| 2022 | $300 | $26,600 | $26,600 | $0 |
| 2021 | $255 | $22,400 | $0 | $0 |
| 2020 | $161 | $18,200 | $0 | $0 |
| 2019 | $161 | $14,000 | $14,000 | $0 |
| 2018 | $161 | $14,000 | $14,000 | $0 |
| 2017 | $351 | $14,000 | $0 | $0 |
| 2016 | $351 | $31,800 | $0 | $0 |
| 2015 | $351 | $31,800 | $0 | $0 |
| 2014 | $377 | $31,800 | $0 | $0 |
Property History
| Date | Event | Price | List to Sale | Price per Sq Ft |
|---|---|---|---|---|
| 10/02/2025 10/02/25 | Price Changed | $494,999 | -4.8% | $212 / Sq Ft |
| 08/22/2025 08/22/25 | For Sale | $519,999 | -- | $223 / Sq Ft |
Purchase History
| Date | Type | Sale Price | Title Company |
|---|---|---|---|
| Deed | $492,950 | Stewart Title | |
| Deed | $492,950 | Stewart Title | |
| Special Warranty Deed | $115,000 | Residential Title & Escrow Com | |
| Deed | $368,900 | Ardent Title | |
| Deed | $190,000 | None Available |
About the Listing Agent

After 21 fulfilling years as a gym owner and personal trainer, guiding people to reach their health and fitness goals, I’ve taken my passion for helping others and channeled it into a new direction: real estate. Buying my first home showed me just how powerful it is to have a place to truly call your own — and now, I’m committed to helping others experience that same sense of security and pride.
Whether you’re a first-time homebuyer, searching for your next home, or looking for the right
Colin's Other Listings
Source: Bright MLS
MLS Number: MDCC2018734
APN: 03-125203
- 60-63 Chase Cir
- 12 Chase Cir
- 12-68 Chase Cir
- 11-56 Red Cloud Loop
- 2100 Singerly Rd
- 172 Avalon Ave
- 0 Singerly Rd
- 64 Avalon Ave
- 1231 Leeds Rd
- 141 Kennedy Blvd
- 1189 Leeds Rd
- 187 Johnstown Rd
- 1450 Appleton Rd
- Aspen Plan at Fletchwood Station
- Tolchester II Plan at Fletchwood Station
- Hampton II - Fletchwood Station Plan at Fletchwood Station
- Augusta – Fletchwood Station Plan at Fletchwood Station
- 2994 Singerly Rd
- 60 Chase Cir
- 1788 Appleton Rd
- 202 Vince Dr
- 367 Fletchwood Rd
- 1600 W Creek Village Dr
- 28 Oak Tree Ln
- 4301 Stonegate Blvd
- 16 Doe Dr
- 439 Muddy Ln
- 19 Doe Dr
- 252 Douglas St
- 112 W Shetland Ct
- 399 Booth St
- 707 S Twin Lakes Blvd
- 501 Hamlet Way
- 399 Marley Rd
- 354 W Main St
- 150 E Main St
- 12 Buttercup Cir
- 252-254 W Main St
- 924 Kenilworth Ave
- 169 Thomas Jefferson Terrace





