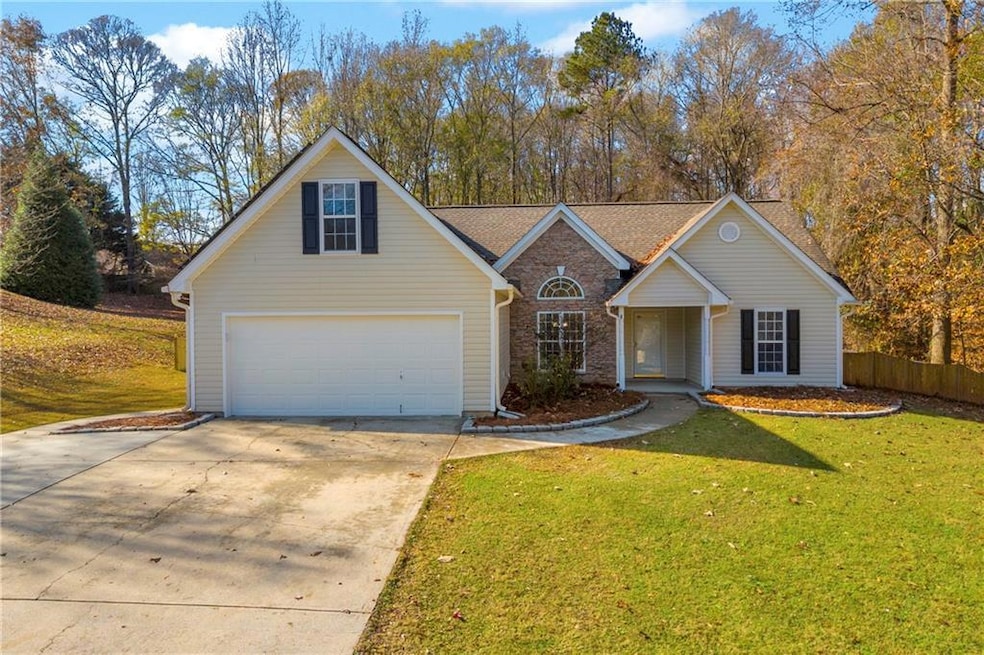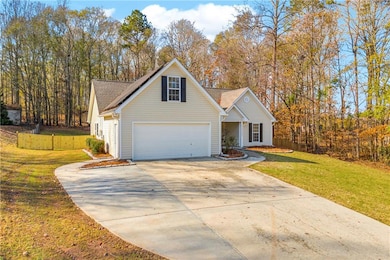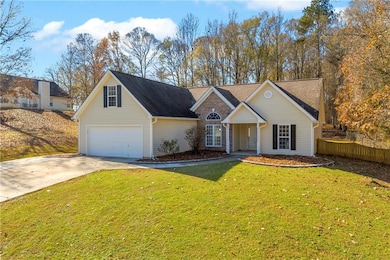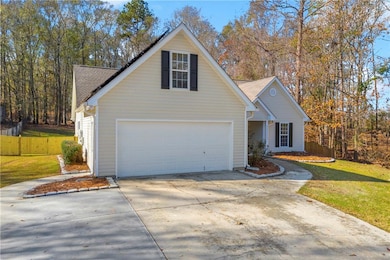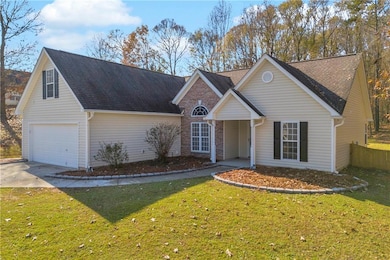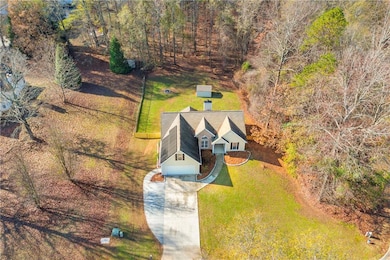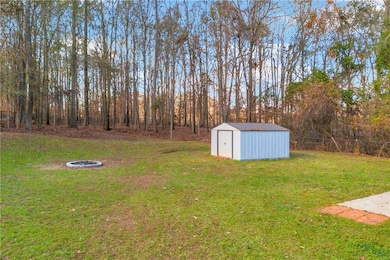47 Chatham Ct Jefferson, GA 30549
Estimated payment $2,283/month
Highlights
- Open-Concept Dining Room
- Private Lot
- Main Floor Primary Bedroom
- West Jackson Middle School Rated A-
- Traditional Architecture
- Attic
About This Home
Don’t miss this fully renovated beauty! This stunning home offers 4 bedrooms and 2 bathrooms, including a spacious main level with 3 bedrooms and 2 full baths. The upper level features an oversized 4th bedroom that also makes a perfect flex space, playroom, office, or guest retreat.
The updated kitchen shines with brand-new stainless steel appliances, granite countertops, and crisp white cabinetry. The open-concept layout flows seamlessly into the living room—ideal for family gatherings and entertaining.
Enjoy a separate dining room, a cozy family room, and a completely fenced-in backyard. Situated on a private 3/4-acre lot, the outdoor space is perfect for children, pets, and everyday relaxation.
This home has been refreshed from top to bottom with all-new paint (including ceilings), carpet, appliances, fixtures, toilets, lighting, and so much more. Move-in ready and beautifully updated—this is one you’ll want to see!
Home Details
Home Type
- Single Family
Est. Annual Taxes
- $2,542
Year Built
- Built in 2000
Lot Details
- 0.75 Acre Lot
- Property fronts a county road
- Chain Link Fence
- Landscaped
- Private Lot
- Back Yard Fenced and Front Yard
Parking
- 2 Car Garage
- Driveway
Home Design
- Traditional Architecture
- Brick Foundation
- Composition Roof
- Aluminum Siding
- Stone Siding
- Vinyl Siding
Interior Spaces
- 1,748 Sq Ft Home
- 1.5-Story Property
- Tray Ceiling
- Ceiling Fan
- Factory Built Fireplace
- Double Pane Windows
- Entrance Foyer
- Family Room with Fireplace
- Open-Concept Dining Room
- Breakfast Room
- Formal Dining Room
- Neighborhood Views
- Attic
Kitchen
- Electric Oven
- Self-Cleaning Oven
- Microwave
- Dishwasher
- Stone Countertops
- White Kitchen Cabinets
Flooring
- Carpet
- Luxury Vinyl Tile
Bedrooms and Bathrooms
- 4 Bedrooms | 3 Main Level Bedrooms
- Primary Bedroom on Main
- Walk-In Closet
- 2 Full Bathrooms
- Dual Vanity Sinks in Primary Bathroom
- Separate Shower in Primary Bathroom
Laundry
- Laundry Room
- Laundry on main level
- Electric Dryer Hookup
Outdoor Features
- Patio
- Front Porch
Schools
- Gum Springs Elementary School
- West Jackson Middle School
- Jackson County High School
Utilities
- Central Air
- Air Source Heat Pump
- Underground Utilities
- 220 Volts
- 110 Volts
- Electric Water Heater
- Septic Tank
- Phone Available
Community Details
- Cabots Creek Subdivision
Listing and Financial Details
- Assessor Parcel Number 083A 059
Map
Home Values in the Area
Average Home Value in this Area
Tax History
| Year | Tax Paid | Tax Assessment Tax Assessment Total Assessment is a certain percentage of the fair market value that is determined by local assessors to be the total taxable value of land and additions on the property. | Land | Improvement |
|---|---|---|---|---|
| 2024 | $2,559 | $98,080 | $24,000 | $74,080 |
| 2023 | $2,542 | $83,600 | $24,000 | $59,600 |
| 2022 | $2,187 | $75,200 | $24,000 | $51,200 |
| 2021 | $1,874 | $64,000 | $12,800 | $51,200 |
| 2020 | $1,772 | $55,320 | $12,800 | $42,520 |
| 2019 | $1,799 | $55,320 | $12,800 | $42,520 |
| 2018 | $1,754 | $53,280 | $12,800 | $40,480 |
| 2017 | $1,745 | $52,560 | $12,800 | $39,760 |
| 2016 | $1,667 | $49,953 | $12,000 | $37,953 |
| 2015 | $1,538 | $46,146 | $10,000 | $36,146 |
| 2014 | $1,042 | $34,636 | $10,000 | $24,636 |
| 2013 | -- | $34,636 | $10,000 | $24,636 |
Property History
| Date | Event | Price | List to Sale | Price per Sq Ft | Prior Sale |
|---|---|---|---|---|---|
| 11/28/2025 11/28/25 | For Sale | $395,000 | +33.9% | $226 / Sq Ft | |
| 10/27/2025 10/27/25 | Sold | $295,000 | -10.6% | $169 / Sq Ft | View Prior Sale |
| 09/30/2025 09/30/25 | Price Changed | $330,000 | -1.5% | $189 / Sq Ft | |
| 08/25/2025 08/25/25 | For Sale | $335,000 | +13.6% | $192 / Sq Ft | |
| 08/15/2025 08/15/25 | Off Market | $295,000 | -- | -- | |
| 08/04/2025 08/04/25 | For Sale | $335,000 | +132.6% | $192 / Sq Ft | |
| 10/30/2015 10/30/15 | Sold | $144,000 | -8.3% | $82 / Sq Ft | View Prior Sale |
| 10/12/2015 10/12/15 | Pending | -- | -- | -- | |
| 08/27/2015 08/27/15 | Price Changed | $157,000 | -1.3% | $90 / Sq Ft | |
| 07/21/2015 07/21/15 | For Sale | $159,000 | +103.8% | $91 / Sq Ft | |
| 05/14/2013 05/14/13 | Sold | $78,000 | 0.0% | $45 / Sq Ft | View Prior Sale |
| 04/29/2013 04/29/13 | Pending | -- | -- | -- | |
| 04/03/2013 04/03/13 | For Sale | $78,000 | -- | $45 / Sq Ft |
Purchase History
| Date | Type | Sale Price | Title Company |
|---|---|---|---|
| Warranty Deed | $144,000 | -- | |
| Foreclosure Deed | -- | -- | |
| Warranty Deed | $78,000 | -- | |
| Warranty Deed | $151,141 | -- | |
| Foreclosure Deed | $151,141 | -- | |
| Deed | $135,900 | -- | |
| Deed | $128,600 | -- | |
| Deed | $44,000 | -- |
Mortgage History
| Date | Status | Loan Amount | Loan Type |
|---|---|---|---|
| Open | $141,391 | FHA |
Source: First Multiple Listing Service (FMLS)
MLS Number: 7686500
APN: 083A-059
- 354 Paxton Ln
- 52 Hamilton Dr
- 622 River Rock Cir
- 488 Amherst Way Unit Reno
- 488 Amherst Way Unit Oakmont
- 488 Amherst Way Unit Southport
- 488 Amherst Way
- 357 Indian River Dr
- 2336 Georgia 124
- 2404 Georgia 124
- 292 Jameston Dr
- 668 River Mist Cir
- 1915 Soque Cir
- 42 Brant Cir
- 1160 River Mist Cir
- 1389 River Mist Cir
- 478 Gadwall Cir
- 886 Jefferson Walk Cir
- 180 Laurel Oaks Ln
- 250 Porter Place
