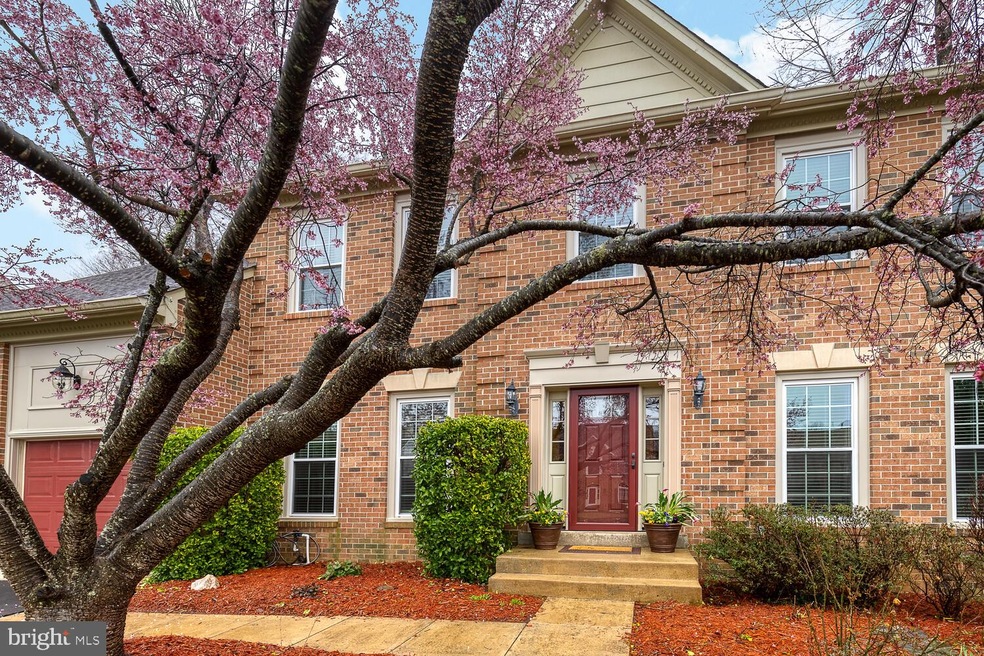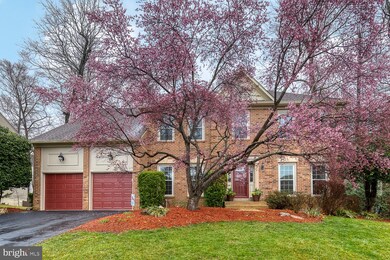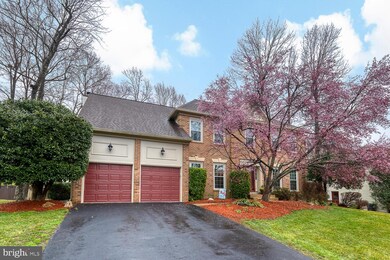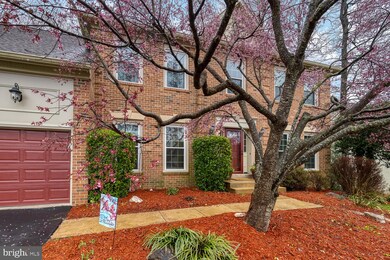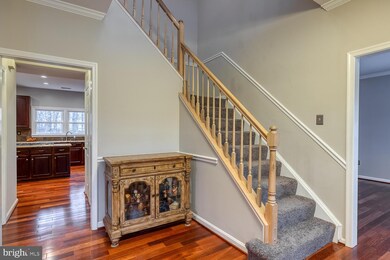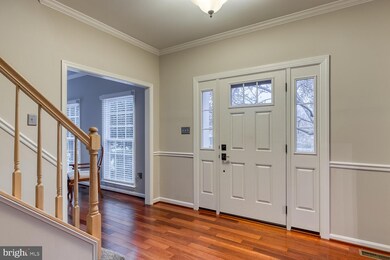
47 Christopher Way Stafford, VA 22554
Embrey Mill NeighborhoodHighlights
- Eat-In Gourmet Kitchen
- Colonial Architecture
- Private Lot
- Open Floorplan
- Deck
- Recreation Room
About This Home
As of June 2025One of the most luxurious and spacious homes in the Manors of Park Ridge! Open the brand new front door and be swept away by the Brazilian Cherry floors. The large gourmet kitchen has granite countertops, stainless steel appliances, a 5-burner gas cook top, double wall ovens, and newly refaced cupboards. Your inner chef will thank you! Off the kitchen you'll find the laundry room complete with washer and hybrid ventless dryer and sink. The whole house was just recenlty painted. Brand new carpet was installed upstairs this week. All windows have been replaced and have a lifetime warranty. The guest bathroom has been updated and freshly painted. All exterior trim has been recently wrapped and the attic contains 3' of blown insulation. The two fireplaces (one in the Great Room and one in the basement) will get you through the cold winters in style. The sunroom which adjoins the Great Room is the perfect spot to relax after a long day. The owner's suite has an adjoining sitting room and luxury spa-like bath with a large jacuzzi tub and separate shower. The private study has built-in bookcases for your literature collection or displaying needs. The great room is splendid for family gatherings and entertaining guests. The finished walk-out basement offers the best location for your entertainment and recreational room. The fenced backyard has a large concrete patio, ideal for a basketball hoop, or wherever your imagination takes you! Inground sprinkler system is an added bonus to the meticulous landscaped yard. The shed has electricity so it easily can be a work shop or a She Shed! This safe and scenic neighborhood is an ideal location in the heart of Park Ridge. Walking distance to the County pool, and minutes away from soccer fields, playgrounds, the County library, Park Ridge Elementary School, and H. H. Poole Middle School. The many walking paths offer a variety of walking/running routes for your exercise routine. The street lights add an extra level of safety at night. This home is located on a cul-de-sac and within minutes of two major commuter lots, I-95, and 10 minutes South of Quantico. Be prepared to fall in love with your forever home!
Home Details
Home Type
- Single Family
Est. Annual Taxes
- $4,130
Year Built
- Built in 1992
Lot Details
- 0.28 Acre Lot
- West Facing Home
- Wood Fence
- Landscaped
- Private Lot
- Sprinkler System
- Backs to Trees or Woods
- Back and Front Yard
- Property is in excellent condition
- Property is zoned R1
HOA Fees
- $51 Monthly HOA Fees
Parking
- 2 Car Attached Garage
- Front Facing Garage
- Garage Door Opener
- Driveway
- On-Street Parking
Home Design
- Colonial Architecture
- Architectural Shingle Roof
- Vinyl Siding
- Brick Front
Interior Spaces
- Property has 3 Levels
- Open Floorplan
- Ceiling Fan
- Skylights
- Recessed Lighting
- 2 Fireplaces
- Screen For Fireplace
- Brick Fireplace
- Gas Fireplace
- Double Hung Windows
- Window Screens
- Family Room Off Kitchen
- Living Room
- Dining Room
- Den
- Recreation Room
- Hobby Room
- Sun or Florida Room
- Fire and Smoke Detector
- Attic
Kitchen
- Eat-In Gourmet Kitchen
- Built-In Double Oven
- Cooktop
- Microwave
- Extra Refrigerator or Freezer
- Dishwasher
- Stainless Steel Appliances
- Upgraded Countertops
- Disposal
Flooring
- Wood
- Carpet
- Tile or Brick
Bedrooms and Bathrooms
- En-Suite Primary Bedroom
- En-Suite Bathroom
- Walk-In Closet
- Soaking Tub
- Bathtub with Shower
- Walk-in Shower
Laundry
- Laundry on main level
- Dryer
- ENERGY STAR Qualified Washer
Finished Basement
- Walk-Out Basement
- Rear Basement Entry
- Basement Windows
Outdoor Features
- Deck
- Patio
- Shed
Location
- Suburban Location
Schools
- Park Ridge Elementary School
- H. H. Poole Middle School
- North Stafford High School
Utilities
- Central Heating and Cooling System
- Natural Gas Water Heater
- Phone Available
- Cable TV Available
Listing and Financial Details
- Tax Lot 220
- Assessor Parcel Number 20-S-23- -220
Community Details
Overview
- Manors Of Park Ridge HOA
- Park Ridge Subdivision, Carlyle Floorplan
Recreation
- Heated Community Pool
- Lap or Exercise Community Pool
Ownership History
Purchase Details
Home Financials for this Owner
Home Financials are based on the most recent Mortgage that was taken out on this home.Purchase Details
Home Financials for this Owner
Home Financials are based on the most recent Mortgage that was taken out on this home.Purchase Details
Home Financials for this Owner
Home Financials are based on the most recent Mortgage that was taken out on this home.Similar Homes in Stafford, VA
Home Values in the Area
Average Home Value in this Area
Purchase History
| Date | Type | Sale Price | Title Company |
|---|---|---|---|
| Warranty Deed | $735,000 | First American Title Insurance | |
| Warranty Deed | $576,500 | Highland Title & Escrow | |
| Deed | -- | -- |
Mortgage History
| Date | Status | Loan Amount | Loan Type |
|---|---|---|---|
| Open | $759,255 | VA | |
| Previous Owner | $426,500 | VA | |
| Previous Owner | $338,000 | Stand Alone Refi Refinance Of Original Loan | |
| Previous Owner | $380,000 | VA | |
| Previous Owner | $331,000 | New Conventional | |
| Previous Owner | $350,000 | New Conventional | |
| Previous Owner | $65,617 | Credit Line Revolving | |
| Previous Owner | $307,120 | New Conventional |
Property History
| Date | Event | Price | Change | Sq Ft Price |
|---|---|---|---|---|
| 06/24/2025 06/24/25 | Sold | $735,000 | -1.3% | $150 / Sq Ft |
| 05/15/2025 05/15/25 | For Sale | $745,000 | +29.2% | $152 / Sq Ft |
| 05/06/2021 05/06/21 | Sold | $576,500 | +1.3% | $126 / Sq Ft |
| 03/22/2021 03/22/21 | Pending | -- | -- | -- |
| 03/20/2021 03/20/21 | For Sale | $569,000 | -- | $124 / Sq Ft |
Tax History Compared to Growth
Tax History
| Year | Tax Paid | Tax Assessment Tax Assessment Total Assessment is a certain percentage of the fair market value that is determined by local assessors to be the total taxable value of land and additions on the property. | Land | Improvement |
|---|---|---|---|---|
| 2024 | $5,658 | $624,000 | $155,000 | $469,000 |
| 2023 | $5,374 | $568,700 | $130,000 | $438,700 |
| 2022 | $4,834 | $568,700 | $130,000 | $438,700 |
| 2021 | $4,130 | $425,800 | $105,000 | $320,800 |
| 2020 | $4,130 | $425,800 | $105,000 | $320,800 |
| 2019 | $4,152 | $411,100 | $105,000 | $306,100 |
| 2018 | $4,070 | $411,100 | $105,000 | $306,100 |
| 2017 | $3,878 | $391,700 | $95,000 | $296,700 |
| 2016 | $3,878 | $391,700 | $95,000 | $296,700 |
| 2015 | -- | $398,100 | $95,000 | $303,100 |
| 2014 | -- | $398,100 | $95,000 | $303,100 |
Agents Affiliated with this Home
-

Seller's Agent in 2025
Jennifer Cook
BHHS PenFed (actual)
(540) 907-3415
22 in this area
173 Total Sales
-

Buyer's Agent in 2025
Tamara Barnes
Compass
(707) 592-9696
3 in this area
42 Total Sales
-

Seller's Agent in 2021
Sue Pash
Century 21 Redwood Realty
(540) 809-8247
9 in this area
52 Total Sales
-

Buyer's Agent in 2021
Kristin Burns
Century 21 Redwood Realty
(703) 499-1227
3 in this area
142 Total Sales
Map
Source: Bright MLS
MLS Number: VAST229732
APN: 20S-23-220
- 359 Eustace Rd
- 365 Eustace Rd
- 58 Boxelder Dr
- 10 Sarasota Dr
- 52 Spicebush Way
- 246 Violet Way Unit 2
- 420 Smokebush Dr
- 5176 Valerian Loop Unit 2
- 131 Boxelder Dr
- 30 Hyssop Way Unit 305
- 30 Hyssop Way Unit 101
- 30 Hyssop Way Unit 201
- 30 Hyssop Way Unit 203
- 19 Artemisia Way Unit 101
- 248 Violet Way Unit 1
- 242 Violet Way Unit 1
- 48 Blossom Wood Ct
- 10 Sassafras Ln
- 225 Smokebush Dr
- 241 Smokebush Dr
