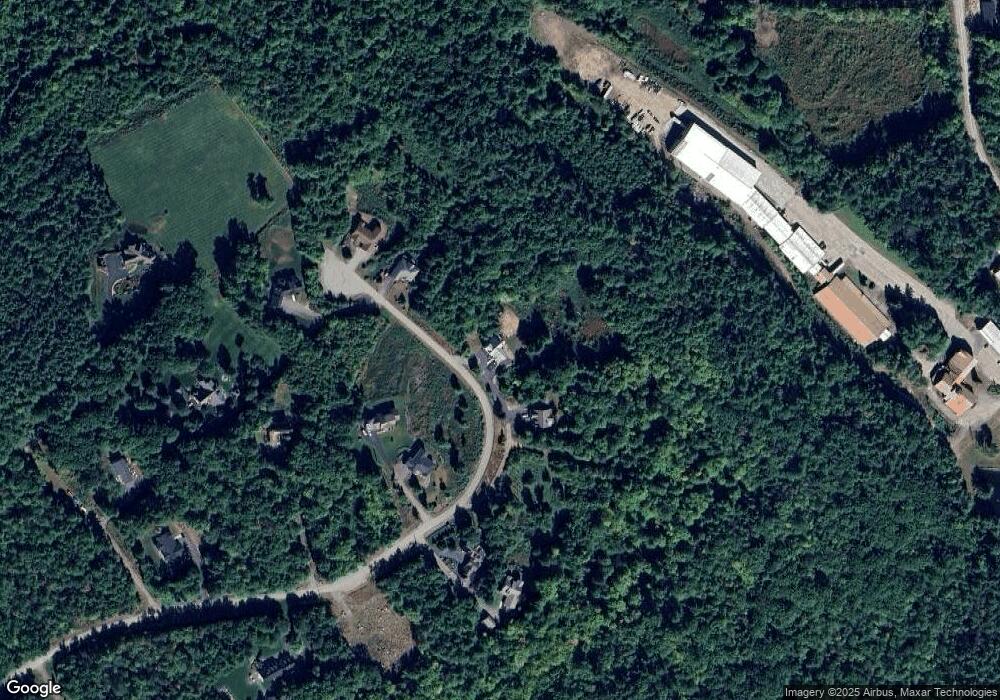47 Clover Ridge Rd Meredith, NH 03253
Estimated Value: $1,479,000 - $1,579,000
4
Beds
4
Baths
2,532
Sq Ft
$609/Sq Ft
Est. Value
About This Home
This home is located at 47 Clover Ridge Rd, Meredith, NH 03253 and is currently estimated at $1,541,941, approximately $608 per square foot. 47 Clover Ridge Rd is a home with nearby schools including Inter-Lakes Elementary School, Lakeland School, and Laconia Christian Academy.
Create a Home Valuation Report for This Property
The Home Valuation Report is an in-depth analysis detailing your home's value as well as a comparison with similar homes in the area
Home Values in the Area
Average Home Value in this Area
Tax History Compared to Growth
Tax History
| Year | Tax Paid | Tax Assessment Tax Assessment Total Assessment is a certain percentage of the fair market value that is determined by local assessors to be the total taxable value of land and additions on the property. | Land | Improvement |
|---|---|---|---|---|
| 2024 | $7,597 | $740,400 | $218,200 | $522,200 |
| 2023 | $7,323 | $740,400 | $218,200 | $522,200 |
| 2022 | $7,013 | $473,600 | $109,400 | $364,200 |
| 2021 | $1,034 | $76,400 | $76,400 | $0 |
| 2020 | $1,071 | $76,400 | $76,400 | $0 |
| 2019 | $1,400 | $88,100 | $88,100 | $0 |
| 2018 | $1,376 | $88,100 | $88,100 | $0 |
| 2016 | $1,335 | $85,600 | $85,600 | $0 |
| 2015 | $1,301 | $85,600 | $85,600 | $0 |
| 2014 | $1,269 | $85,600 | $85,600 | $0 |
| 2013 | $1,233 | $85,600 | $85,600 | $0 |
Source: Public Records
Map
Nearby Homes
- 22 Clover Ridge Rd
- 5 Clover Ridge Rd
- 33 Hickorywood Cir
- 2 Namak Way
- 0 Parade Rd Unit 5
- 0 Wall Unit J-2 5062335
- 0 Wall Unit J-1 5062334
- 83 Tracy Way
- 21 Upper Ladd Hill Rd Unit D
- 21 Upper Ladd Hill Rd Unit A
- 21 Upper Ladd Hill Rd Unit E
- 21 Upper Ladd Hill Rd Unit C
- 21 Upper Ladd Hill Rd Unit B
- 70 Hatch Corner Rd
- 57 Winona Rd
- 152 Parade Rd
- 207 Pease Rd
- 65 Corliss Hill Rd
- 00 Pease Rd Unit 3A
- 78 Granite Ridge
- 43 Clover Ridge Rd
- 43 Clover Ridge Rd Unit 15
- Lot 7 Clover Ridge Rd
- Lot 7 Clover Ridge Rd Unit 7
- 21 Clover Ridge Rd
- 38 Clover Ridge Rd
- LOT 16 Clover Ridge Rd
- LOT 9 Clover Ridge Rd
- 00 Clover Ridge Rd Unit 15 & 16
- 00 Clover Ridge Rd Unit 16
- 00 Clover Ridge Rd Unit 15
- 00 Clover Ridge Rd Unit 14
- 0 Clover Ridge Rd
- 40 Clover Ridge Rd
- 56 Clover Ridge Rd
- 10 Clover Ridge
- 11 Clover Ridge
- 35 Clover Ridge Rd
- 37 Clover Ridge Rd
- 16 Clover Ridge Rd
