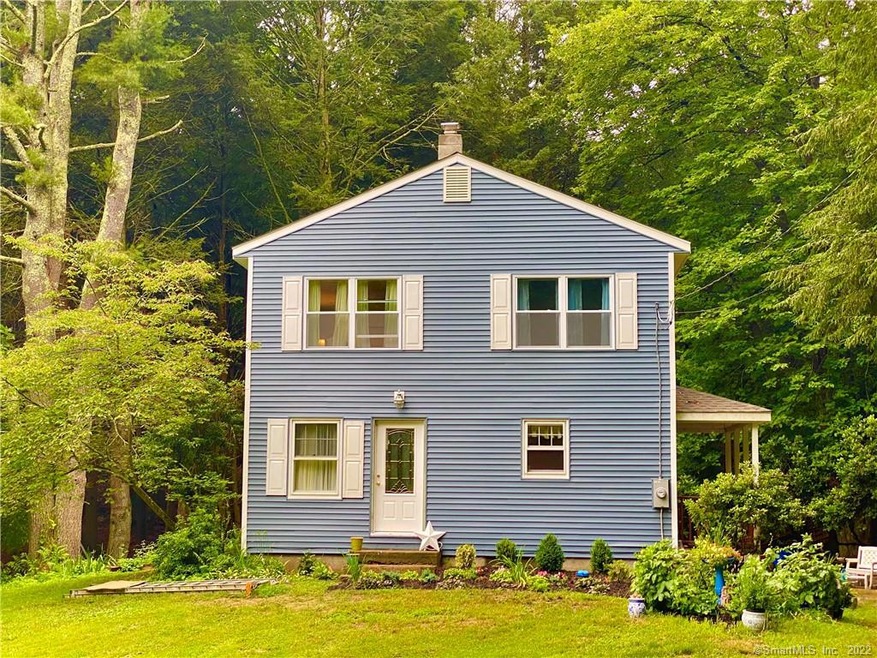
47 Codfish Falls Rd Storrs Mansfield, CT 06268
Mansfield NeighborhoodEstimated Value: $333,795 - $366,000
Highlights
- Waterfront
- Secluded Lot
- Cottage
- Southeast Elementary School Rated A-
- No HOA
- 2 Car Detached Garage
About This Home
As of September 2021Welcome to Brookside, a beautiful country cottage style home abutting a trout stocked river. This private idyll has been largely renovated with new roof, siding, thermopane windows, hot water heater. Four bedrooms and two full baths near both University of Connecticut and Eastern State University. Light and peace abound.
Last Buyer's Agent
Andrew Adams
Weichert,REALTORS-Four Corners License #RES.0795738

Home Details
Home Type
- Single Family
Est. Annual Taxes
- $3,301
Year Built
- Built in 1951
Lot Details
- 1.14 Acre Lot
- Waterfront
- Secluded Lot
- Cleared Lot
- Property is zoned RAR90
Home Design
- Cottage
- Concrete Foundation
- Frame Construction
- Asphalt Shingled Roof
- Aluminum Siding
- Masonry
Interior Spaces
- 1,500 Sq Ft Home
- Water Views
- Basement Fills Entire Space Under The House
- Electric Cooktop
- Laundry on lower level
Bedrooms and Bathrooms
- 4 Bedrooms
- 2 Full Bathrooms
Parking
- 2 Car Detached Garage
- Dirt Driveway
Location
- Property is near shops
- Property is near a golf course
Schools
- E. O. Smith High School
Utilities
- Baseboard Heating
- Heating System Uses Oil
- Private Company Owned Well
- Fuel Tank Located in Basement
Community Details
- No Home Owners Association
Ownership History
Purchase Details
Home Financials for this Owner
Home Financials are based on the most recent Mortgage that was taken out on this home.Purchase Details
Home Financials for this Owner
Home Financials are based on the most recent Mortgage that was taken out on this home.Purchase Details
Similar Homes in Storrs Mansfield, CT
Home Values in the Area
Average Home Value in this Area
Purchase History
| Date | Buyer | Sale Price | Title Company |
|---|---|---|---|
| Craig Shandra | $264,900 | None Available | |
| Craig Shandra | $264,900 | None Available | |
| Lampron Shawn E | $115,000 | -- | |
| Lampron Shawn E | $115,000 | -- | |
| Waxman Paul J | -- | -- | |
| Waxman Paul J | -- | -- |
Mortgage History
| Date | Status | Borrower | Loan Amount |
|---|---|---|---|
| Open | Craig Shandra | $211,900 | |
| Closed | Craig Shandra | $211,900 |
Property History
| Date | Event | Price | Change | Sq Ft Price |
|---|---|---|---|---|
| 09/28/2021 09/28/21 | Sold | $264,900 | 0.0% | $177 / Sq Ft |
| 08/04/2021 08/04/21 | Pending | -- | -- | -- |
| 06/30/2021 06/30/21 | For Sale | $264,900 | +130.3% | $177 / Sq Ft |
| 11/17/2017 11/17/17 | Sold | $115,000 | 0.0% | $131 / Sq Ft |
| 10/25/2017 10/25/17 | Price Changed | $115,000 | -8.0% | $131 / Sq Ft |
| 10/12/2017 10/12/17 | Price Changed | $125,000 | -10.7% | $142 / Sq Ft |
| 09/22/2017 09/22/17 | For Sale | $139,900 | -- | $159 / Sq Ft |
Tax History Compared to Growth
Tax History
| Year | Tax Paid | Tax Assessment Tax Assessment Total Assessment is a certain percentage of the fair market value that is determined by local assessors to be the total taxable value of land and additions on the property. | Land | Improvement |
|---|---|---|---|---|
| 2024 | $4,798 | $157,200 | $52,500 | $104,700 |
| 2023 | $4,955 | $157,200 | $52,500 | $104,700 |
| 2022 | $4,776 | $157,200 | $52,500 | $104,700 |
| 2021 | $3,301 | $105,200 | $52,500 | $52,700 |
| 2020 | $3,301 | $105,200 | $52,500 | $52,700 |
| 2019 | $2,288 | $102,500 | $52,500 | $50,000 |
| 2018 | $3,230 | $104,600 | $55,200 | $49,400 |
| 2017 | $3,054 | $99,700 | $55,200 | $44,500 |
| 2016 | $2,885 | $99,700 | $55,200 | $44,500 |
| 2015 | $2,885 | $96,600 | $55,200 | $41,400 |
| 2014 | $3,531 | $126,350 | $71,330 | $55,020 |
Agents Affiliated with this Home
-
Fiona Stevens

Seller's Agent in 2021
Fiona Stevens
LPT Realty
(908) 962-1877
4 in this area
47 Total Sales
-
A
Buyer's Agent in 2021
Andrew Adams
Weichert Corporate
(860) 208-1380
-
Lindsey L. Niarhakos

Seller's Agent in 2017
Lindsey L. Niarhakos
RE/MAX
(860) 377-7005
67 in this area
208 Total Sales
-
Lori Ciccarelli

Buyer's Agent in 2017
Lori Ciccarelli
RE/MAX One
2 in this area
80 Total Sales
-
Scott Tracy

Buyer Co-Listing Agent in 2017
Scott Tracy
RE/MAX One
(860) 463-5275
1 in this area
56 Total Sales
Map
Source: SmartMLS
MLS Number: 170422914
APN: MANS-000010-000042-000013-000001
- 518 Gurleyville Rd
- 544 Gurleyville Rd
- 85 Ellise Rd
- 31 Phillip Dr
- 104 Wildwood Rd
- 340 Hanks Hill Rd
- 16 Miller Farms Rd
- 108 Moulton Rd
- 3 Eastwood Rd
- 677 Middle Turnpike
- 127 Separatist Rd
- 13 Sycamore Dr
- 895 Warrenville Rd
- 74 Lynwood Rd
- 28 Ridge Cir
- 39 Old Wood Rd
- 41 Boulder Ln
- 27 Boulder Ln
- 91 Chaffeeville Rd Unit Trlr 14
- 74 Cisar Rd
- 47 Codfish Falls Rd
- 51 Codfish Falls Rd
- 53 Codfish Falls Rd
- 27 Codfish Falls Rd
- 58 Codfish Falls Rd
- 21 Codfish Falls Rd
- 42 Codfish Falls Rd
- 10 Codfish Falls Rd
- 17 Codfish Falls Rd
- 78 Codfish Falls Rd
- 301 Gurleyville Rd
- 305 Gurleyville Rd
- 309 Gurleyville Rd
- 6 Codfish Falls Rd
- 293 Gurleyville Rd
- 90 Codfish Falls Rd
- 304 Gurleyville Rd
- 97 Codfish Falls Rd
- 310 Gurleyville Rd
- 296 Gurleyville Rd
