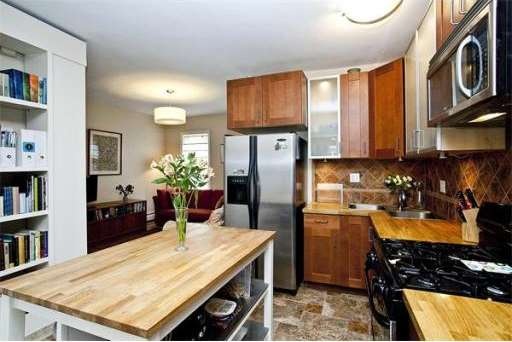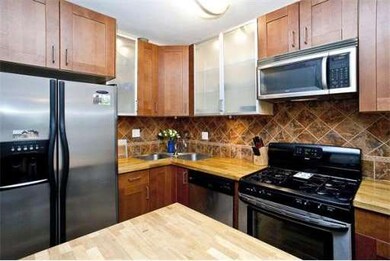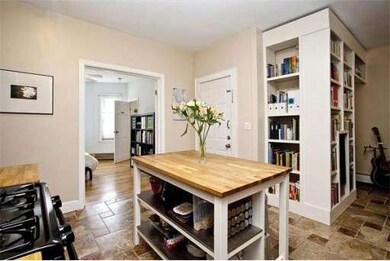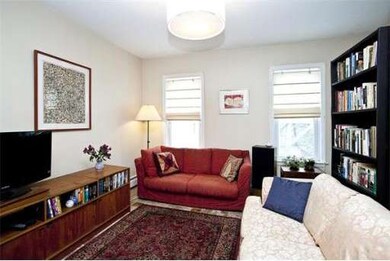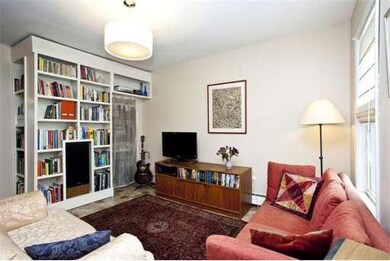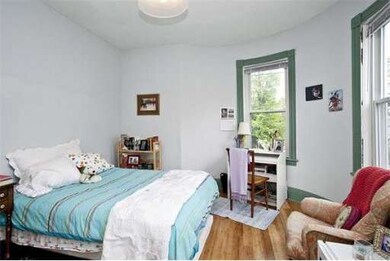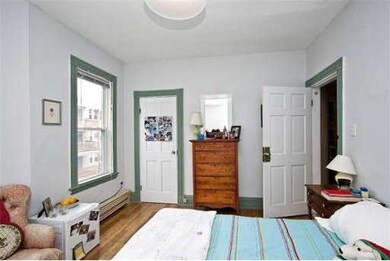
47 Dalrymple St Unit 2 Jamaica Plain, MA 02130
Jamaica Plain NeighborhoodAbout This Home
As of April 2021OH 3/9 & 3/10 12:30-2pm. Sunny and spacious unit with flexible floor plan in JP's Brewery District. Short walk to Stony Brook T Station, Southwest Corridor Park, City Feed, Ula Cafe, gym, playground. Features recently renovated kithen with stainless steel appliances, butcher block counters, island. 2009 tiled bath. Three bedrooms plus a study; charming bay windows, bamboo floors, in-unit laundry, exclusive deck, private storage. Professionally managed Association. Pet friendly.
Ownership History
Purchase Details
Home Financials for this Owner
Home Financials are based on the most recent Mortgage that was taken out on this home.Purchase Details
Home Financials for this Owner
Home Financials are based on the most recent Mortgage that was taken out on this home.Purchase Details
Home Financials for this Owner
Home Financials are based on the most recent Mortgage that was taken out on this home.Purchase Details
Map
Property Details
Home Type
Condominium
Est. Annual Taxes
$6,725
Year Built
1905
Lot Details
0
Listing Details
- Unit Level: 2
- Unit Placement: Middle
- Special Features: None
- Property Sub Type: Condos
- Year Built: 1905
Interior Features
- Has Basement: Yes
- Number of Rooms: 6
- Amenities: Public Transportation, Shopping, Walk/Jog Trails, T-Station
- Flooring: Wood, Tile, Bamboo
- Interior Amenities: Cable Available
- Bedroom 2: Second Floor, 12X11
- Bedroom 3: Second Floor, 11X9
- Bathroom #1: Second Floor
- Kitchen: Second Floor, 12X8
- Laundry Room: Second Floor
- Living Room: Second Floor, 14X13
- Master Bedroom: Second Floor, 14X12
- Master Bedroom Description: Flooring - Wood
Exterior Features
- Construction: Frame
- Exterior: Vinyl
- Exterior Unit Features: Deck
Garage/Parking
- Parking Spaces: 0
Utilities
- Hot Water: Natural Gas
- Utility Connections: for Gas Range
Condo/Co-op/Association
- Condominium Name: Stony Brook Gardens Condominium
- Association Fee Includes: Water, Sewer, Master Insurance, Exterior Maintenance
- Management: Professional - Off Site
- Pets Allowed: Yes
- No Units: 6
- Unit Building: 2
Similar Homes in the area
Home Values in the Area
Average Home Value in this Area
Purchase History
| Date | Type | Sale Price | Title Company |
|---|---|---|---|
| Not Resolvable | $525,000 | None Available | |
| Not Resolvable | $320,000 | -- | |
| Deed | $248,000 | -- | |
| Deed | -- | -- |
Mortgage History
| Date | Status | Loan Amount | Loan Type |
|---|---|---|---|
| Previous Owner | $223,000 | Unknown | |
| Previous Owner | $240,000 | Adjustable Rate Mortgage/ARM | |
| Previous Owner | $136,400 | Purchase Money Mortgage |
Property History
| Date | Event | Price | Change | Sq Ft Price |
|---|---|---|---|---|
| 04/30/2021 04/30/21 | Sold | $525,000 | 0.0% | $466 / Sq Ft |
| 03/16/2021 03/16/21 | Pending | -- | -- | -- |
| 03/10/2021 03/10/21 | For Sale | $525,000 | +64.1% | $466 / Sq Ft |
| 05/15/2013 05/15/13 | Sold | $320,000 | +19.0% | $284 / Sq Ft |
| 03/11/2013 03/11/13 | Pending | -- | -- | -- |
| 03/06/2013 03/06/13 | For Sale | $269,000 | -- | $239 / Sq Ft |
Tax History
| Year | Tax Paid | Tax Assessment Tax Assessment Total Assessment is a certain percentage of the fair market value that is determined by local assessors to be the total taxable value of land and additions on the property. | Land | Improvement |
|---|---|---|---|---|
| 2025 | $6,725 | $580,700 | $0 | $580,700 |
| 2024 | $5,745 | $527,100 | $0 | $527,100 |
| 2023 | $5,390 | $501,900 | $0 | $501,900 |
| 2022 | $5,351 | $491,800 | $0 | $491,800 |
| 2021 | $4,998 | $468,400 | $0 | $468,400 |
| 2020 | $4,815 | $456,000 | $0 | $456,000 |
| 2019 | $4,621 | $438,400 | $0 | $438,400 |
| 2018 | $4,460 | $425,600 | $0 | $425,600 |
| 2017 | $4,253 | $401,600 | $0 | $401,600 |
| 2016 | $4,128 | $375,300 | $0 | $375,300 |
| 2015 | $3,477 | $287,100 | $0 | $287,100 |
| 2014 | $3,407 | $270,800 | $0 | $270,800 |
Source: MLS Property Information Network (MLS PIN)
MLS Number: 71489932
APN: JAMA-000000-000011-001393-000010
- 43 Dalrymple St Unit 3
- 20 Porter St Unit 2
- 22 Dalrymple St Unit 1
- 8 Porter St
- 25 Dalrymple St Unit 2
- 230 Amory St Unit 1
- 120 School St Unit 2
- 176 School St Unit C
- 225 Amory St
- 241 Amory St Unit 241
- 8 Brookside Ave Unit 3
- 175 School St
- 175 School St Unit A
- 53 Brookside Ave
- 30 Montebello Rd
- 196 Chestnut Ave Unit I
- 27 Dixwell St Unit 6
- 27 Dixwell St Unit 4
- 27 Dixwell St Unit 9
- 27 Dixwell St Unit 10
