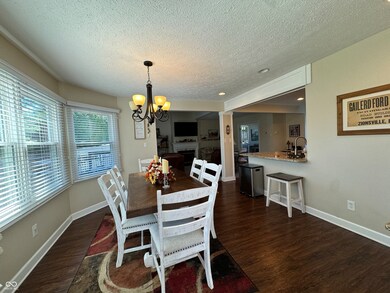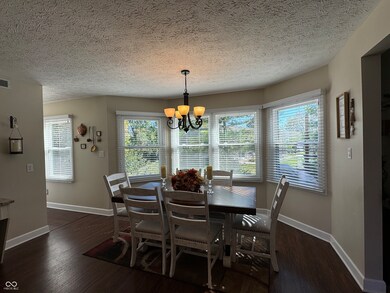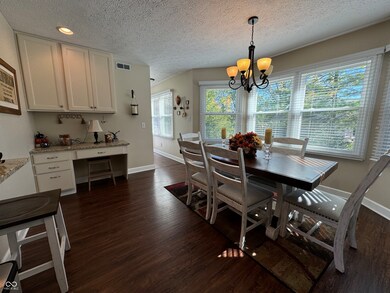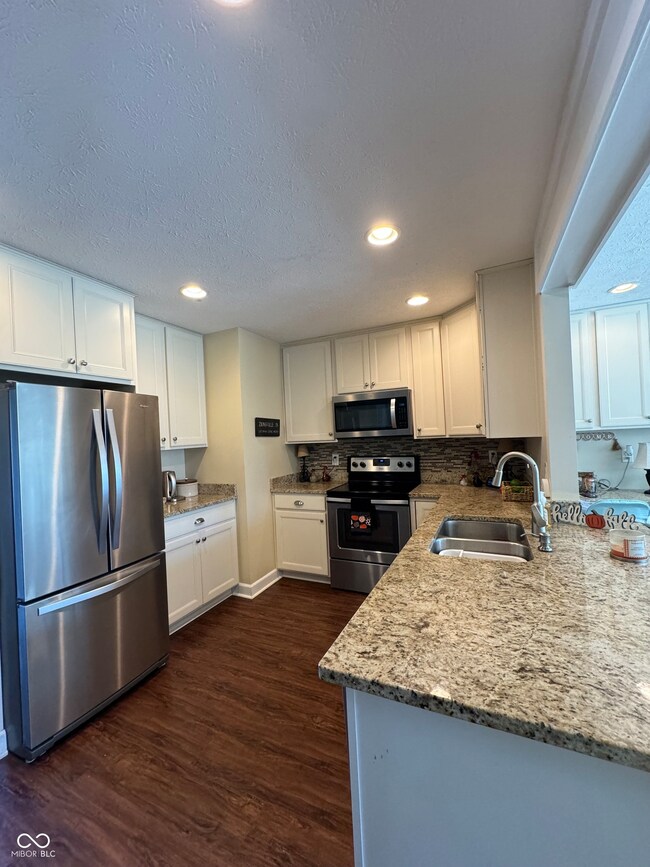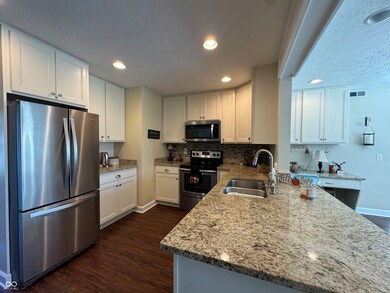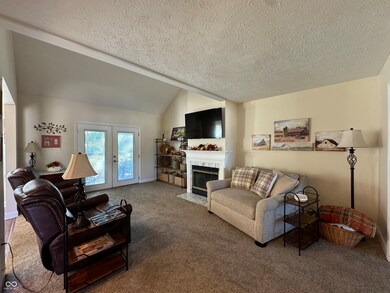
47 Dapple Ct Zionsville, IN 46077
Highlights
- Deck
- Vaulted Ceiling
- Enclosed Glass Porch
- Eagle Elementary School Rated A+
- Traditional Architecture
- Formal Dining Room
About This Home
As of December 2024Wonderful 3/4BR 2 1/2BA home that has had lots of updates from Brand new roof & fresh exterior, new kitchen, updated bathrooms, granite counter tops, updated flooring, newer HVAC, water heater, water softener, update light fixtures, garage door, professional landscaping, newly enclosed sunroom. Open floorplan w/ spacious rooms. Large deck area for your relaxation. Very well maintained home & ready to move into. Great location. Walking path connects to the Zionsville Starkey Nature Park which connects to all of Zionsville's Park Trail System.
Last Agent to Sell the Property
F.C. Tucker Company Brokerage Email: laerne@talktotucker.com License #RB14014410 Listed on: 10/08/2024

Home Details
Home Type
- Single Family
Est. Annual Taxes
- $3,612
Year Built
- Built in 1990
Lot Details
- 5,619 Sq Ft Lot
- Cul-De-Sac
- Landscaped with Trees
HOA Fees
- $28 Monthly HOA Fees
Parking
- 2 Car Attached Garage
Home Design
- Traditional Architecture
- Slab Foundation
Interior Spaces
- 2-Story Property
- Vaulted Ceiling
- Skylights
- Thermal Windows
- Entrance Foyer
- Living Room with Fireplace
- Formal Dining Room
- Fire and Smoke Detector
Kitchen
- Breakfast Bar
- Electric Oven
- Range Hood
- <<microwave>>
- Dishwasher
- Disposal
Flooring
- Carpet
- Laminate
Bedrooms and Bathrooms
- 4 Bedrooms
- Walk-In Closet
Laundry
- Laundry on main level
- Dryer
- Washer
Outdoor Features
- Deck
- Enclosed Glass Porch
Utilities
- Forced Air Heating System
- Heating System Uses Gas
- Gas Water Heater
Community Details
- Association fees include home owners, maintenance
- Hunt Club Village Subdivision
Listing and Financial Details
- Tax Lot 43
- Assessor Parcel Number 060402000005005006
- Seller Concessions Not Offered
Ownership History
Purchase Details
Home Financials for this Owner
Home Financials are based on the most recent Mortgage that was taken out on this home.Purchase Details
Home Financials for this Owner
Home Financials are based on the most recent Mortgage that was taken out on this home.Purchase Details
Home Financials for this Owner
Home Financials are based on the most recent Mortgage that was taken out on this home.Purchase Details
Similar Homes in Zionsville, IN
Home Values in the Area
Average Home Value in this Area
Purchase History
| Date | Type | Sale Price | Title Company |
|---|---|---|---|
| Deed | $385,000 | Enterprise Title | |
| Warranty Deed | -- | None Available | |
| Warranty Deed | -- | Chicago Title Co Llc | |
| Warranty Deed | -- | -- |
Mortgage History
| Date | Status | Loan Amount | Loan Type |
|---|---|---|---|
| Previous Owner | $85,000 | New Conventional | |
| Previous Owner | $133,000 | New Conventional | |
| Previous Owner | $136,875 | New Conventional |
Property History
| Date | Event | Price | Change | Sq Ft Price |
|---|---|---|---|---|
| 12/05/2024 12/05/24 | Sold | $385,000 | -3.7% | $211 / Sq Ft |
| 10/21/2024 10/21/24 | Pending | -- | -- | -- |
| 10/08/2024 10/08/24 | For Sale | $399,900 | +53.8% | $219 / Sq Ft |
| 10/26/2018 10/26/18 | Sold | $260,000 | -1.8% | $142 / Sq Ft |
| 09/11/2018 09/11/18 | Pending | -- | -- | -- |
| 08/21/2018 08/21/18 | Price Changed | $264,900 | -3.6% | $145 / Sq Ft |
| 07/20/2018 07/20/18 | Price Changed | $274,900 | -1.8% | $150 / Sq Ft |
| 07/01/2018 07/01/18 | For Sale | $279,900 | +51.3% | $153 / Sq Ft |
| 07/01/2014 07/01/14 | Sold | $185,000 | -2.6% | $101 / Sq Ft |
| 05/23/2014 05/23/14 | Pending | -- | -- | -- |
| 05/22/2014 05/22/14 | For Sale | $189,900 | 0.0% | $104 / Sq Ft |
| 07/01/2012 07/01/12 | Rented | $1,350 | 0.0% | -- |
| 06/08/2012 06/08/12 | Under Contract | -- | -- | -- |
| 04/20/2012 04/20/12 | For Rent | $1,350 | -- | -- |
Tax History Compared to Growth
Tax History
| Year | Tax Paid | Tax Assessment Tax Assessment Total Assessment is a certain percentage of the fair market value that is determined by local assessors to be the total taxable value of land and additions on the property. | Land | Improvement |
|---|---|---|---|---|
| 2024 | $3,660 | $343,800 | $28,700 | $315,100 |
| 2023 | $3,613 | $346,300 | $28,700 | $317,600 |
| 2022 | $3,624 | $336,400 | $28,700 | $307,700 |
| 2021 | $3,815 | $330,300 | $28,700 | $301,600 |
| 2020 | $3,156 | $279,800 | $28,700 | $251,100 |
| 2019 | $2,898 | $260,500 | $28,700 | $231,800 |
| 2018 | $2,400 | $219,900 | $28,700 | $191,200 |
| 2017 | $4,472 | $210,000 | $28,700 | $181,300 |
| 2016 | $4,212 | $201,100 | $28,700 | $172,400 |
| 2014 | $2,069 | $186,200 | $28,700 | $157,500 |
| 2013 | $4,134 | $185,100 | $28,700 | $156,400 |
Agents Affiliated with this Home
-
Lisa Aerna

Seller's Agent in 2024
Lisa Aerna
F.C. Tucker Company
(317) 590-8784
1 in this area
221 Total Sales
-
Gary Angstadt

Buyer's Agent in 2024
Gary Angstadt
CENTURY 21 Scheetz
(317) 627-6652
76 in this area
128 Total Sales
-
J.D. Holly
J
Seller's Agent in 2018
J.D. Holly
Assist-2-Sell
(317) 557-3851
66 Total Sales
-
D
Buyer's Agent in 2018
David Harting
Keller Williams Indy Metro NE
-
B
Buyer's Agent in 2014
Beth Lyons
Keller Williams Indpls Metro N
Map
Source: MIBOR Broker Listing Cooperative®
MLS Number: 22005667
APN: 06-04-02-000-005.005-006
- 1410 Shadow Ct
- 1419 Dominion Dr
- 954 Yorkshire Ln
- 1510 Dominion Dr
- 961 Starkey Rd
- 1540 Roanoke Dr
- 1520 Norfolk Dr
- 150 Dominion Dr
- 111 N 8th St
- 980 W Poplar St
- 895 W Poplar St
- 1898 Corniche Dr
- 30 Village Ct
- 24 Shannon Rd
- 555 W Hawthorne St
- 1461 Whistle Way
- 590 W Cedar St
- 9985 Ford Valley Ln
- 333 S Fourth St
- 1482 Waterford Dr

