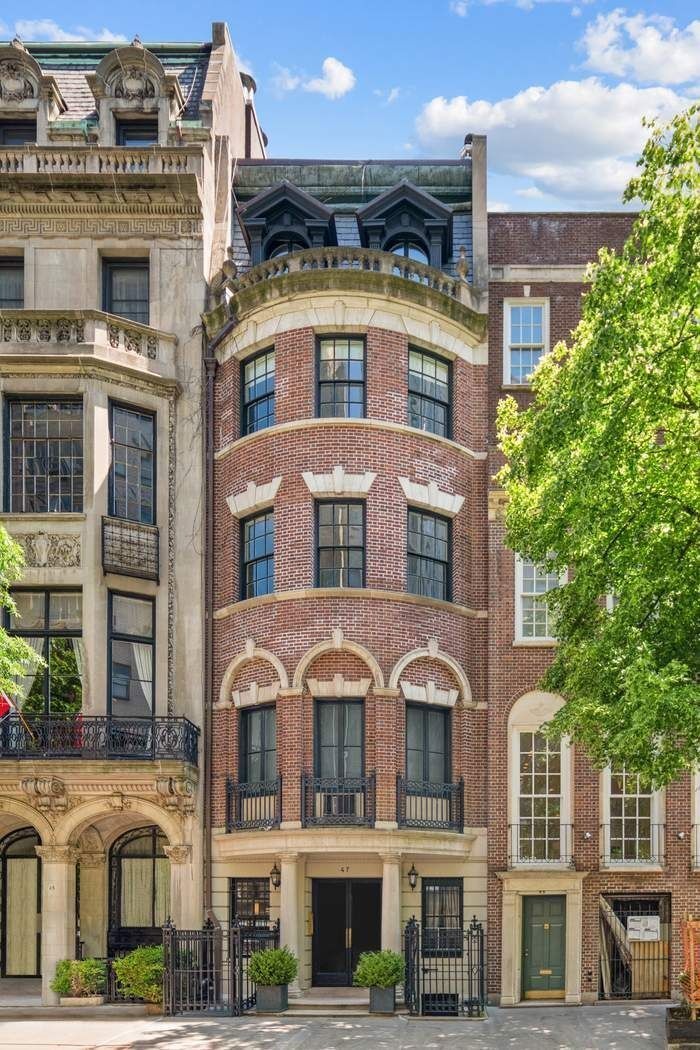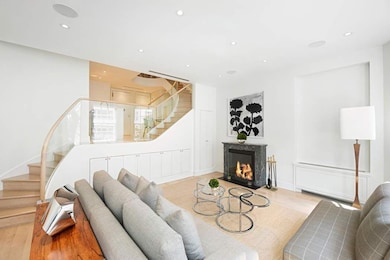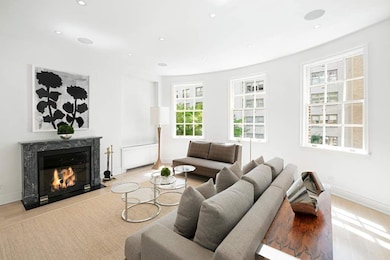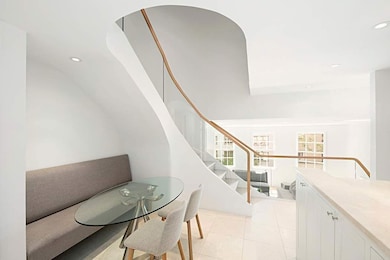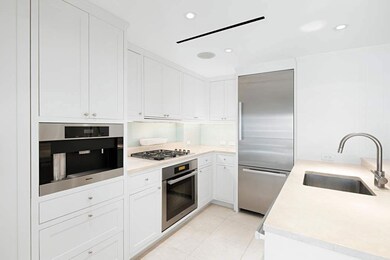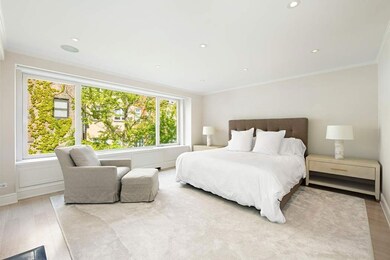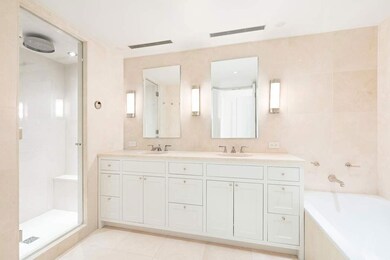47 E 67th St Unit 5 New York, NY 10065
Upper East Side NeighborhoodEstimated payment $22,222/month
Highlights
- City View
- 3-minute walk to 68 Street-Hunter College
- South Facing Home
- East Side Elementary School, P.S. 267 Rated A
- Eat-In Galley Kitchen
- Wood Burning Fireplace
About This Home
Situated in a stately limestone and brick neo-Georgian townhouse, this delightful residence benefits from an ideal location, very attractive original detail, and a meticulous renovation that complements the inherent elegance of its nineteenth-century setting while modernizing the apartment to today’s standard. An inventive floorplan arranged over multiple levels maximizes a sense of space. Natural light streams through windows along the gently curved southern facade wall of the Living Room and is in evidence throughout the entertainment rooms. Entry, via the building’s third floor, through the open Dining Area overlooks the well-proportioned step-down Living Room, which has pretty southern outlooks onto a verdant, tree-lined street, a very high ceiling, and a wood-burning fireplace. A beautifully designed chef’s kitchen with state-of-the-art appliances is open to the Dining Area. A Powder Room and a coat closet are conveniently accessible. At the top of a sweeping staircase, the private quarters incorporate a splendid Primary Bedroom suite with pretty garden outlooks, a wood-burning fireplace, a very ample walk-in closet, and a luxurious marble bathroom with a steam shower and a separate soaking tub. Conveniently nearby, there are additional closets and a laundry area. Just below, a second wonderfully large bedroom with a gently curving southern-facing facade wall has marvelous leafy outlooks, ample closets, and a wood-burning fireplace. Adjacent, there is a generously-sized very chicly-designed bathroom and a separate office or playroom. Throughout, the apartment benefits from a thoughtful and expert renovation, which includes custom millwork, staircases and railings, new wide-plank floors, state-of-the-art lighting and sound systems, and dual-zoned central air conditioning. 47 East 67th Street is a beautifully-maintained boutique cooperative and is convenient to Central Park, as well as to many of New York’s very best shops, museums, galleries, and restaurants. Pets are welcome with Board approval.
Listing Agent
Sothebys International Realty License #30BO0940293 Listed on: 05/30/2023

Property Details
Home Type
- Co-Op
Year Built
- Built in 1878
Lot Details
- 2,008 Sq Ft Lot
- South Facing Home
HOA Fees
- $3,458 Monthly HOA Fees
Home Design
- Entry on the 3rd floor
Interior Spaces
- Wood Burning Fireplace
- City Views
- Laundry in unit
Kitchen
- Eat-In Galley Kitchen
- Dishwasher
Bedrooms and Bathrooms
- 2 Bedrooms
Community Details
- 8 Units
- Lenox Hill Subdivision
- Property has 2 Levels
Listing and Financial Details
- Legal Lot and Block 0031 / 01382
Map
Home Values in the Area
Average Home Value in this Area
Property History
| Date | Event | Price | List to Sale | Price per Sq Ft |
|---|---|---|---|---|
| 10/24/2025 10/24/25 | Pending | -- | -- | -- |
| 08/19/2025 08/19/25 | For Sale | $2,995,000 | 0.0% | -- |
| 08/10/2025 08/10/25 | Off Market | $2,995,000 | -- | -- |
| 10/16/2024 10/16/24 | Price Changed | $2,995,000 | -10.6% | -- |
| 05/30/2023 05/30/23 | For Sale | $3,350,000 | -- | -- |
Source: Real Estate Board of New York (REBNY)
MLS Number: RLS10996468
- 650 Park Ave Unit 16D
- 650 Park Ave Unit 14D
- 650 Park Ave Unit 11/12B
- 650 Park Ave Unit 14F
- 650 Park Ave Unit 10D
- 650 Park Ave Unit 9A
- 650 Park Ave Unit 18C
- 650 Park Ave Unit 6-C
- 44 E 67th St Unit 11D
- 44 E 67th St Unit 9BC/10B
- 44 E 67th St Unit 9-BC
- 51 E 67th St
- 53 E 66th St Unit 2A
- 630 Park Ave Unit 9B
- 45 E 66th St Unit 4N
- 45 E 66th St Unit 4NW
- 45 E 66th St Unit 9E
- 45 E 66th St Unit 4E
- 46 E 66th St
- 55 E 65th St Unit 4B
