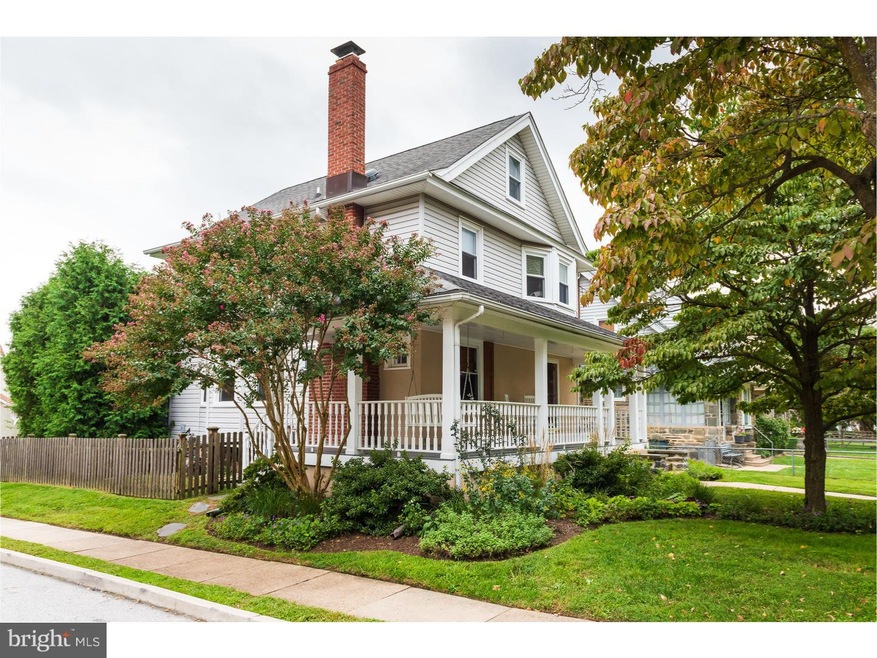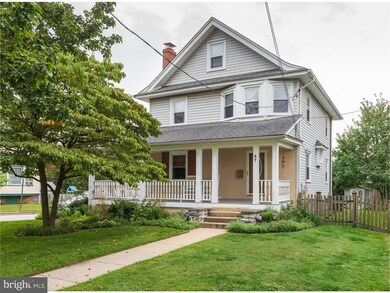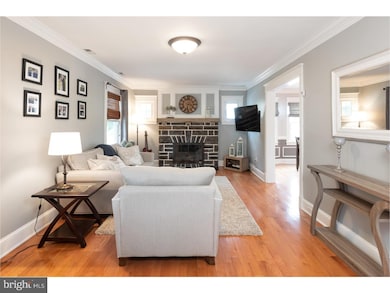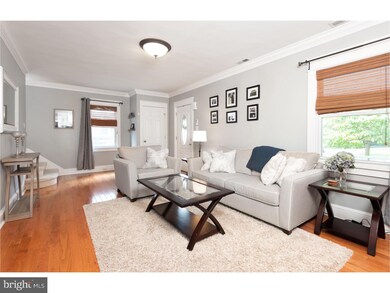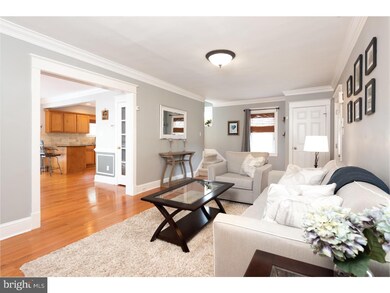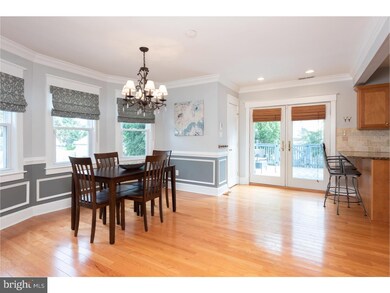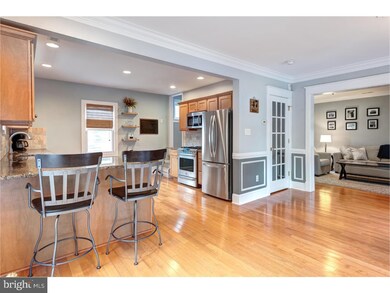
47 E Benedict Ave Havertown, PA 19083
Highlights
- Colonial Architecture
- Deck
- Corner Lot
- Chestnutwold Elementary School Rated A
- Wood Flooring
- No HOA
About This Home
As of October 2018ONLY A RELOCATION MAKES THIS GEM AVAILABLE!! Convenient location and "well maintained" is an understatement! Sparkling clean - inside, out and top to bottom, plus tons of curb appeal! Enjoy your morning coffee on the front porch swing or dinner on the brand new back deck. Upon entering you will notice beautiful hardwoods throughout the main level and tons of natural light. The open floor plan is convenient for everyday living and allows plenty of space for your next get together with family and friends! The living room features a beautiful stone, gas fireplace to cozy up to on chilly fall and winter evenings. The updated eat-in kitchen includes a breakfast bar, stainless steel appliances, gas cooking, and a lovely dining area with beautiful woodwork. Off the dining area is an updated powder room. Upstairs you will find the master suite with tiled master bath featuring dual sink vanity and stall shower, two additional spacious bedrooms and a full hall bath. The third floor includes the 4th bedroom and an additional 5th bedroom which is currently being used as a large walk-in closet for extra storage. The finished walk-out basement provides additional living space and includes a bar, another powder room, laundry room and mud room area. Brand new back deck, professionally landscaped lot with landscape lighting for additional curb appeal at night, and spacious fenced in yard. Two off street parking spots and a basketball hoop are just an added bonus! Don't miss out on your opportunity to own this well maintained home within walking distance to schools, library, restaurants, YMCA, etc.
Home Details
Home Type
- Single Family
Est. Annual Taxes
- $6,251
Year Built
- Built in 1920
Lot Details
- 6,708 Sq Ft Lot
- Lot Dimensions are 50x125
- Corner Lot
- Sprinkler System
- Property is in good condition
Home Design
- Colonial Architecture
- Shingle Roof
- Vinyl Siding
- Stucco
Interior Spaces
- Property has 3 Levels
- Stone Fireplace
- Gas Fireplace
- Family Room
- Living Room
- Dining Room
Kitchen
- Built-In Range
- Built-In Microwave
- Dishwasher
- Kitchen Island
Flooring
- Wood
- Wall to Wall Carpet
- Tile or Brick
Bedrooms and Bathrooms
- 4 Bedrooms
- En-Suite Primary Bedroom
- En-Suite Bathroom
- Walk-in Shower
Laundry
- Laundry Room
- Laundry on lower level
Finished Basement
- Basement Fills Entire Space Under The House
- Exterior Basement Entry
Parking
- 3 Open Parking Spaces
- 3 Parking Spaces
- Private Parking
- Shared Driveway
- On-Street Parking
Outdoor Features
- Deck
- Shed
- Porch
Schools
- Haverford Middle School
- Haverford Senior High School
Utilities
- Forced Air Heating and Cooling System
- Heating System Uses Gas
- 200+ Amp Service
- Natural Gas Water Heater
Community Details
- No Home Owners Association
- Oakmont Subdivision
Listing and Financial Details
- Tax Lot 986-000
- Assessor Parcel Number 22-03-00175-00
Ownership History
Purchase Details
Home Financials for this Owner
Home Financials are based on the most recent Mortgage that was taken out on this home.Purchase Details
Purchase Details
Home Financials for this Owner
Home Financials are based on the most recent Mortgage that was taken out on this home.Purchase Details
Home Financials for this Owner
Home Financials are based on the most recent Mortgage that was taken out on this home.Similar Homes in Havertown, PA
Home Values in the Area
Average Home Value in this Area
Purchase History
| Date | Type | Sale Price | Title Company |
|---|---|---|---|
| Deed | $503,200 | Penn Land Transfer Company | |
| Deed | $503,200 | None Available | |
| Deed | $452,000 | None Available | |
| Deed | $449,900 | None Available |
Mortgage History
| Date | Status | Loan Amount | Loan Type |
|---|---|---|---|
| Open | $519,000 | New Conventional | |
| Previous Owner | $406,800 | New Conventional | |
| Previous Owner | $345,000 | New Conventional | |
| Previous Owner | $15,000 | Credit Line Revolving | |
| Previous Owner | $359,920 | Purchase Money Mortgage | |
| Previous Owner | $67,415 | Unknown |
Property History
| Date | Event | Price | Change | Sq Ft Price |
|---|---|---|---|---|
| 10/26/2018 10/26/18 | Sold | $507,200 | +6.8% | $182 / Sq Ft |
| 09/27/2018 09/27/18 | Pending | -- | -- | -- |
| 09/27/2018 09/27/18 | For Sale | $475,000 | 0.0% | $170 / Sq Ft |
| 09/24/2018 09/24/18 | For Sale | $475,000 | -6.3% | $170 / Sq Ft |
| 09/23/2018 09/23/18 | Off Market | $507,200 | -- | -- |
| 09/23/2018 09/23/18 | For Sale | $475,000 | +5.1% | $170 / Sq Ft |
| 06/28/2016 06/28/16 | Sold | $452,000 | -1.7% | $162 / Sq Ft |
| 06/13/2016 06/13/16 | Pending | -- | -- | -- |
| 05/07/2016 05/07/16 | For Sale | $459,900 | -- | $165 / Sq Ft |
Tax History Compared to Growth
Tax History
| Year | Tax Paid | Tax Assessment Tax Assessment Total Assessment is a certain percentage of the fair market value that is determined by local assessors to be the total taxable value of land and additions on the property. | Land | Improvement |
|---|---|---|---|---|
| 2024 | $10,640 | $413,810 | $101,780 | $312,030 |
| 2023 | $10,338 | $413,810 | $101,780 | $312,030 |
| 2022 | $10,096 | $413,810 | $101,780 | $312,030 |
| 2021 | $16,448 | $413,810 | $101,780 | $312,030 |
| 2020 | $6,373 | $137,120 | $51,540 | $85,580 |
| 2019 | $6,256 | $137,120 | $51,540 | $85,580 |
| 2018 | $6,148 | $137,120 | $0 | $0 |
| 2017 | $6,018 | $137,120 | $0 | $0 |
| 2016 | $753 | $137,120 | $0 | $0 |
| 2015 | $768 | $137,120 | $0 | $0 |
| 2014 | $753 | $137,120 | $0 | $0 |
Agents Affiliated with this Home
-

Seller's Agent in 2018
Leana Dickerman
KW Greater West Chester
(610) 425-8555
1 in this area
244 Total Sales
-
L
Buyer's Agent in 2018
LIZ Burns
Keller Williams Main Line
(610) 888-5354
9 in this area
37 Total Sales
-

Seller's Agent in 2016
AMY SULLIVAN
Long & Foster
(610) 331-4245
2 in this area
29 Total Sales
-

Buyer's Agent in 2016
Lauren Dickerman Covington
Keller Williams Real Estate -Exton
(610) 363-4383
590 Total Sales
Map
Source: Bright MLS
MLS Number: 1006302164
APN: 22-03-00175-00
- 32 E Benedict Ave
- 137 E Benedict Ave
- 103 Campbell Ave
- 142 Hastings Ave
- 214 Edgehill Dr
- 1917 Winton Ave
- 1901 Pennview Ave
- 2416 Whitby Rd
- 41 W Hillcrest Ave
- 324 Strathmore Rd
- 2300 Oakmont Ave
- 1728 Earlington Rd
- 100 Brookline Blvd
- 111 W Hillcrest Ave
- 317 Cherry Ln
- 2317 Poplar Rd Unit 24
- 1615 Earlington Rd
- 2424 Delchester Ave
- 421 E Eagle Rd
- 2418 Rosewood Ln
