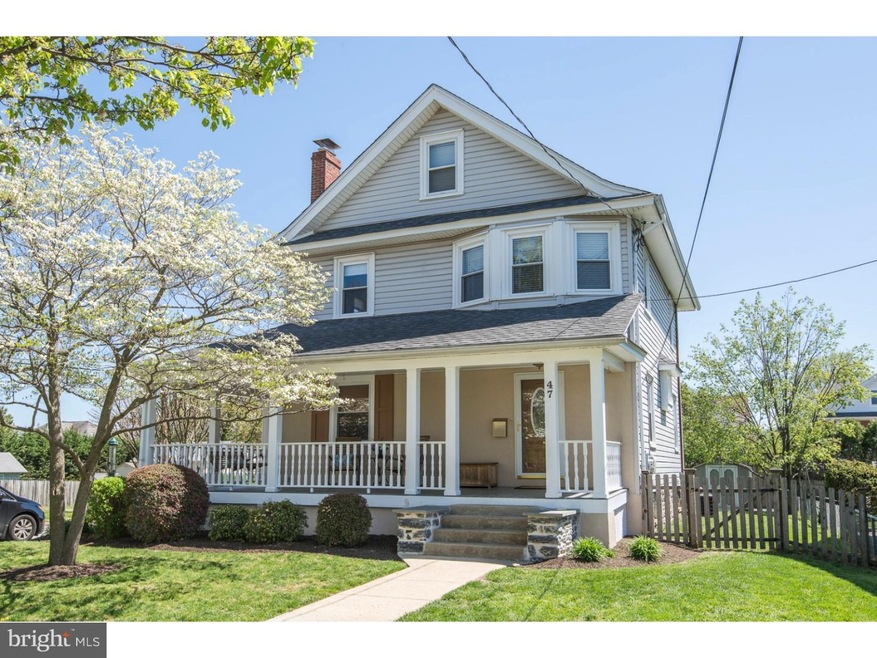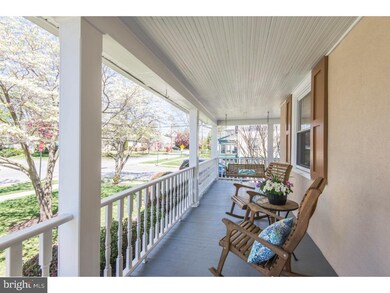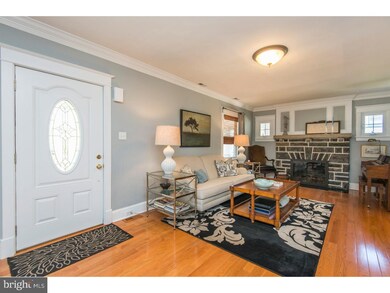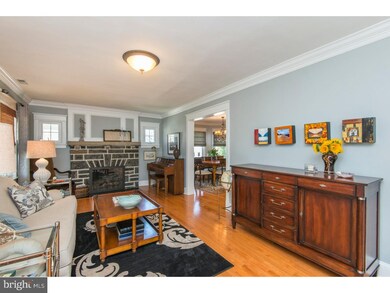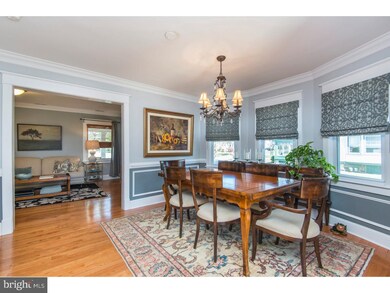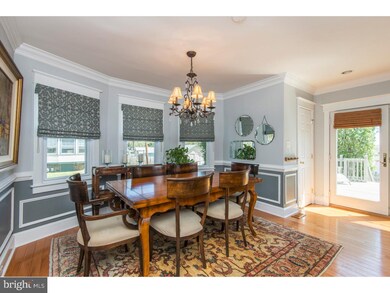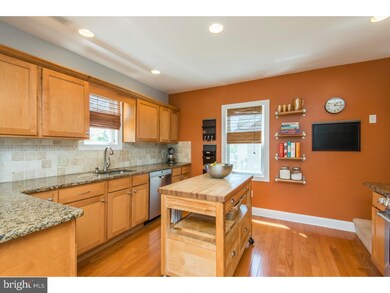
47 E Benedict Ave Havertown, PA 19083
Highlights
- Colonial Architecture
- Deck
- No HOA
- Chestnutwold Elementary School Rated A
- 1 Fireplace
- Breakfast Area or Nook
About This Home
As of October 2018Live the life you love in this beautifully updated Oakmont Colonial. Sparkling clean - inside, out and top to bottom ? plus tons of curb appeal! Enjoy fragrant summer evenings on the front porch. Bright and inviting living room welcomes all with its elegant simplicity. Sunny, open floor plan combines formal dining room and large, friendly kitchen with powder room, perfectly designed for those who love to cook and entertain at the same time. Breakfast or barbeque on your deck overlooking the lovely, professionally landscaped fenced in yard. Spacious, finished lower level has brand new pergo floors, a powder room & separate laundry area. The 2nd floor features a Master bedroom with a private, updated full bathroom plus two nice sized bedrooms and a full, updated hall bathroom. Two additional bedrooms complete the 3rd floor. All bedroom closets have custom designed closet organizer systems to maximize storage. Walk to schools & library; restaurants & pubs like Brick & Brew & the Crossbar; minutes from Brookline Blvd. eateries and shops. Enjoy everything Haverford Township has to offer: music festivals, Township Day, Heritage Festival, dog park, Skatium, fitness center at CREC and new state-of-the-art YMCA, summer playground programs, little league, swim clubs, walking trails, parks and much more. Easy access to major routes and public transportation. More than a home?a lifestyle.
Home Details
Home Type
- Single Family
Est. Annual Taxes
- $5,877
Year Built
- Built in 1920
Lot Details
- 6,708 Sq Ft Lot
- Lot Dimensions are 50x125
Home Design
- Colonial Architecture
- Pitched Roof
- Aluminum Siding
- Stone Siding
Interior Spaces
- Property has 3 Levels
- 1 Fireplace
- Living Room
- Dining Room
- Finished Basement
- Basement Fills Entire Space Under The House
- Breakfast Area or Nook
- Laundry on lower level
Bedrooms and Bathrooms
- 5 Bedrooms
- En-Suite Primary Bedroom
- 4 Bathrooms
Parking
- 2 Open Parking Spaces
- 2 Parking Spaces
- Private Parking
- Driveway
Outdoor Features
- Deck
Schools
- Chestnutwold Elementary School
- Haverford Middle School
- Haverford Senior High School
Utilities
- Forced Air Heating and Cooling System
- Heating System Uses Gas
- Natural Gas Water Heater
Community Details
- No Home Owners Association
- Oakmont Subdivision
Listing and Financial Details
- Tax Lot 986-000
- Assessor Parcel Number 22-03-00175-00
Ownership History
Purchase Details
Home Financials for this Owner
Home Financials are based on the most recent Mortgage that was taken out on this home.Purchase Details
Purchase Details
Home Financials for this Owner
Home Financials are based on the most recent Mortgage that was taken out on this home.Purchase Details
Home Financials for this Owner
Home Financials are based on the most recent Mortgage that was taken out on this home.Similar Homes in the area
Home Values in the Area
Average Home Value in this Area
Purchase History
| Date | Type | Sale Price | Title Company |
|---|---|---|---|
| Deed | $503,200 | Penn Land Transfer Company | |
| Deed | $503,200 | None Available | |
| Deed | $452,000 | None Available | |
| Deed | $449,900 | None Available |
Mortgage History
| Date | Status | Loan Amount | Loan Type |
|---|---|---|---|
| Open | $519,000 | New Conventional | |
| Previous Owner | $406,800 | New Conventional | |
| Previous Owner | $345,000 | New Conventional | |
| Previous Owner | $15,000 | Credit Line Revolving | |
| Previous Owner | $359,920 | Purchase Money Mortgage | |
| Previous Owner | $67,415 | Unknown |
Property History
| Date | Event | Price | Change | Sq Ft Price |
|---|---|---|---|---|
| 10/26/2018 10/26/18 | Sold | $507,200 | +6.8% | $182 / Sq Ft |
| 09/27/2018 09/27/18 | Pending | -- | -- | -- |
| 09/27/2018 09/27/18 | For Sale | $475,000 | 0.0% | $170 / Sq Ft |
| 09/24/2018 09/24/18 | For Sale | $475,000 | -6.3% | $170 / Sq Ft |
| 09/23/2018 09/23/18 | Off Market | $507,200 | -- | -- |
| 09/23/2018 09/23/18 | For Sale | $475,000 | +5.1% | $170 / Sq Ft |
| 06/28/2016 06/28/16 | Sold | $452,000 | -1.7% | $162 / Sq Ft |
| 06/13/2016 06/13/16 | Pending | -- | -- | -- |
| 05/07/2016 05/07/16 | For Sale | $459,900 | -- | $165 / Sq Ft |
Tax History Compared to Growth
Tax History
| Year | Tax Paid | Tax Assessment Tax Assessment Total Assessment is a certain percentage of the fair market value that is determined by local assessors to be the total taxable value of land and additions on the property. | Land | Improvement |
|---|---|---|---|---|
| 2024 | $10,640 | $413,810 | $101,780 | $312,030 |
| 2023 | $10,338 | $413,810 | $101,780 | $312,030 |
| 2022 | $10,096 | $413,810 | $101,780 | $312,030 |
| 2021 | $16,448 | $413,810 | $101,780 | $312,030 |
| 2020 | $6,373 | $137,120 | $51,540 | $85,580 |
| 2019 | $6,256 | $137,120 | $51,540 | $85,580 |
| 2018 | $6,148 | $137,120 | $0 | $0 |
| 2017 | $6,018 | $137,120 | $0 | $0 |
| 2016 | $753 | $137,120 | $0 | $0 |
| 2015 | $768 | $137,120 | $0 | $0 |
| 2014 | $753 | $137,120 | $0 | $0 |
Agents Affiliated with this Home
-
Leana Dickerman

Seller's Agent in 2018
Leana Dickerman
KW Greater West Chester
(610) 425-8555
1 in this area
238 Total Sales
-
LIZ Burns
L
Buyer's Agent in 2018
LIZ Burns
Keller Williams Main Line
(610) 888-5354
9 in this area
38 Total Sales
-
AMY SULLIVAN

Seller's Agent in 2016
AMY SULLIVAN
Long & Foster
(610) 331-4245
2 in this area
30 Total Sales
-
Lauren Dickerman Covington

Buyer's Agent in 2016
Lauren Dickerman Covington
Keller Williams Real Estate -Exton
(610) 363-4383
610 Total Sales
Map
Source: Bright MLS
MLS Number: 1003921197
APN: 22-03-00175-00
- 145 E Marthart Ave
- 136 Campbell Ave
- 235 E Benedict Ave
- 1913 Winton Ave
- 42 Ralston Ave
- 1901 Pennview Ave
- 2301 Grasslyn Ave
- 41 W Hillcrest Ave
- 2443 Whitby Rd
- 2501 W Darby Rd
- 324 Strathmore Rd
- 133 Kathmere Rd
- 2306 Oakmont Ave
- 239 Cherry Ln
- 239 Kathmere Rd
- 100 Brookline Blvd
- 2424 Delchester Ave
- 161 W Hillcrest Ave
- 245 Sagamore Rd
- 251 Sagamore Rd
