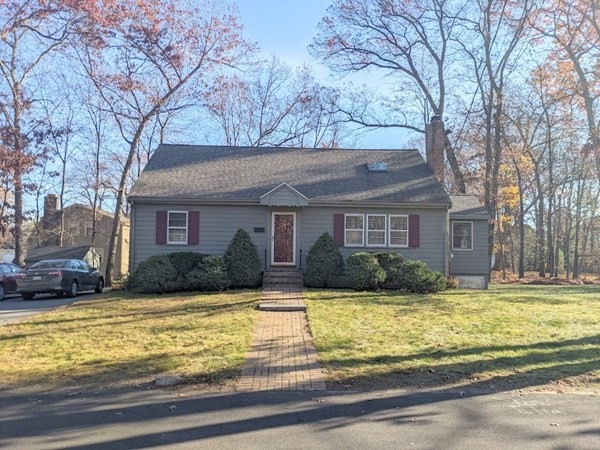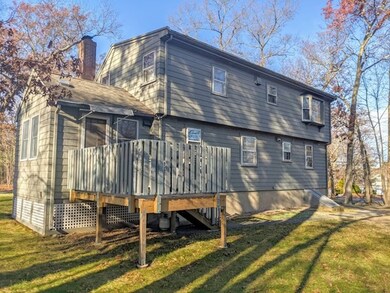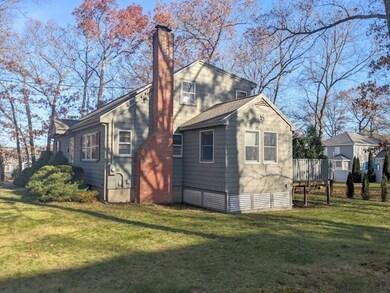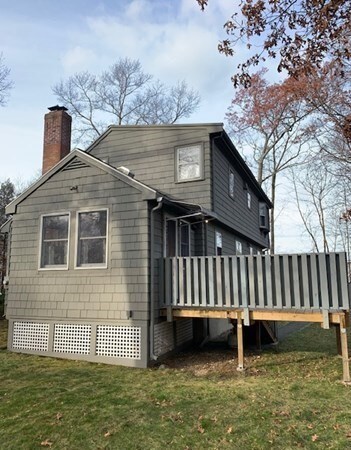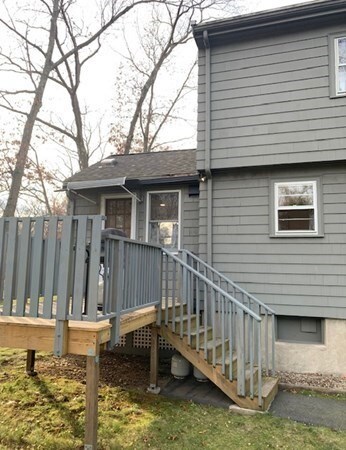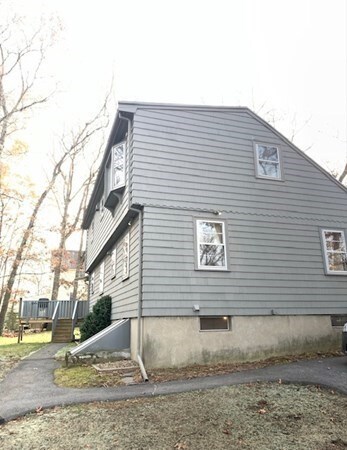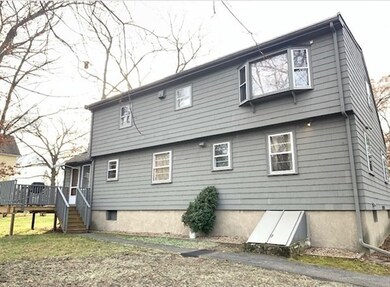
47 Emerson St Reading, MA 01867
Highlights
- Wood Flooring
- Breakfast Bar
- Dining Area
- Wood End Elementary School Rated A-
About This Home
As of August 2024START PACKING AND GET READY TO COME HOME. LOVELY HOUSE WITH ROOM FOR EVERYONE-8 ROOMS 5 BR. 2 BATHROOMS. FIRST LEVEL HAS F.P. LIVING ROOM WITH LOTS OF LIGHT SO BRING THE PLANTS & PICTURES. LARGE KITCHEN WITH BREAKFAST NOOK 12'8" X 8'10'-AMPLE CABINETS & COUNTER SPACE. DOOR LEADS OUT TO DECK SO IN WARM WEATHER YOU CAN SIT & RELAX WITH YOUR FAVE BEVERAGES. 2 BRS. ON FIRST FLOOR-COULD ALSO BE OFFICE, HOME SCHOOL, OR DEN. 2ND. LEVEL HAS MSTR. BR. SUITE WITH WALK IN CLOSET. 2 MORE BRS. FOR THE GROWING FAMILY AND FULL BATH.BASEMENT HAS LOTS OF ROOM FOR STORAGE AND PLENTY OF POT'L. SEPERATE WORKSHOP AREA . SHED IN REAR OF YARD. ALL APPLIANCES AND WINDOW AC'S STAY AS GIFTS. SHORT DISTANCE TO WOOD END SCHOOL.
Last Agent to Sell the Property
Keller Williams Realty Evolution Listed on: 12/03/2021

Home Details
Home Type
- Single Family
Est. Annual Taxes
- $11,334
Year Built
- 1956
Interior Spaces
- Primary bedroom located on second floor
- Dining Area
- Exterior Basement Entry
- Breakfast Bar
Flooring
- Wood
- Wall to Wall Carpet
- Vinyl
Utilities
- 1 Heating Zone
Similar Homes in Reading, MA
Home Values in the Area
Average Home Value in this Area
Mortgage History
| Date | Status | Loan Amount | Loan Type |
|---|---|---|---|
| Closed | $250,000 | Purchase Money Mortgage | |
| Closed | $300,000 | Credit Line Revolving | |
| Closed | $109,282 | No Value Available | |
| Closed | $50,000 | No Value Available | |
| Closed | $100,000 | No Value Available | |
| Closed | $135,000 | No Value Available | |
| Closed | $160,000 | No Value Available | |
| Closed | $15,000 | No Value Available | |
| Closed | $86,000 | No Value Available |
Property History
| Date | Event | Price | Change | Sq Ft Price |
|---|---|---|---|---|
| 08/27/2024 08/27/24 | Sold | $1,575,000 | 0.0% | $455 / Sq Ft |
| 08/06/2024 08/06/24 | Pending | -- | -- | -- |
| 07/31/2024 07/31/24 | For Sale | $1,575,000 | +123.4% | $455 / Sq Ft |
| 01/14/2022 01/14/22 | Sold | $705,000 | +2.3% | $385 / Sq Ft |
| 12/06/2021 12/06/21 | Pending | -- | -- | -- |
| 12/03/2021 12/03/21 | For Sale | $689,000 | -- | $377 / Sq Ft |
Tax History Compared to Growth
Tax History
| Year | Tax Paid | Tax Assessment Tax Assessment Total Assessment is a certain percentage of the fair market value that is determined by local assessors to be the total taxable value of land and additions on the property. | Land | Improvement |
|---|---|---|---|---|
| 2025 | $11,334 | $995,100 | $504,000 | $491,100 |
| 2024 | $11,203 | $955,900 | $484,100 | $471,800 |
| 2023 | $8,637 | $686,000 | $436,500 | $249,500 |
| 2022 | $8,313 | $623,600 | $396,800 | $226,800 |
| 2021 | $8,119 | $587,900 | $380,200 | $207,700 |
| 2020 | $7,805 | $559,500 | $361,800 | $197,700 |
| 2019 | $7,585 | $533,000 | $344,700 | $188,300 |
| 2018 | $6,971 | $502,600 | $325,000 | $177,600 |
| 2017 | $6,653 | $474,200 | $306,600 | $167,600 |
| 2016 | $6,337 | $437,000 | $274,700 | $162,300 |
| 2015 | $5,937 | $403,900 | $253,900 | $150,000 |
| 2014 | $5,752 | $390,200 | $245,300 | $144,900 |
Agents Affiliated with this Home
-
Tracey Cleversey

Seller's Agent in 2024
Tracey Cleversey
Hive Property Group
(617) 780-9613
5 in this area
50 Total Sales
-
Julie Doyon

Buyer's Agent in 2024
Julie Doyon
RE/MAX
(603) 765-8400
1 in this area
35 Total Sales
-
Rick And Renee Lombardi Team

Seller's Agent in 2022
Rick And Renee Lombardi Team
Keller Williams Realty Evolution
(781) 589-6587
1 in this area
33 Total Sales
Map
Source: MLS Property Information Network (MLS PIN)
MLS Number: 72923443
APN: READ-000051-000000-000023
