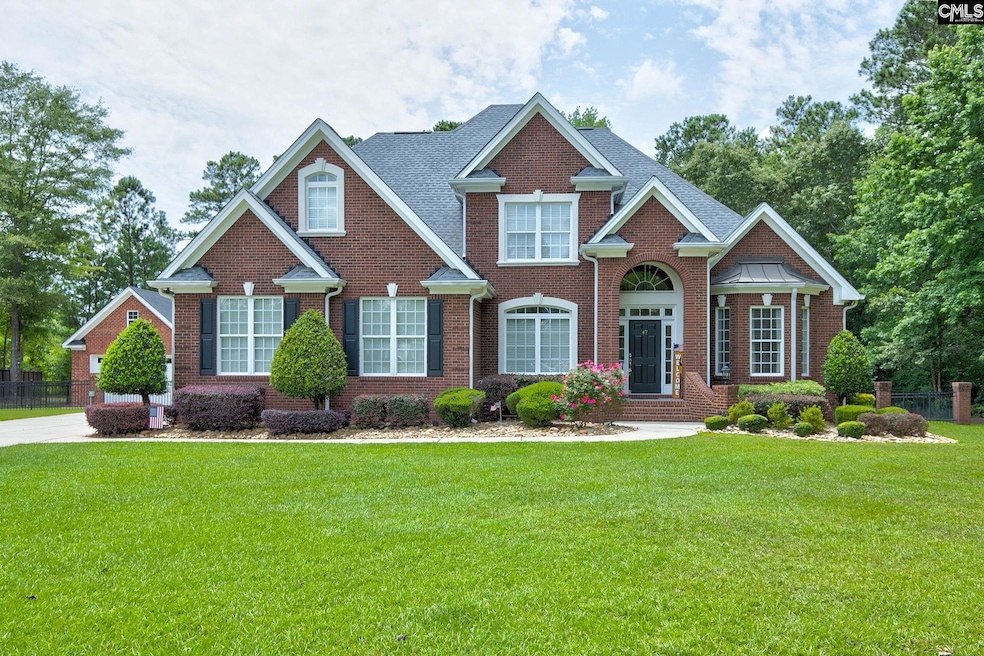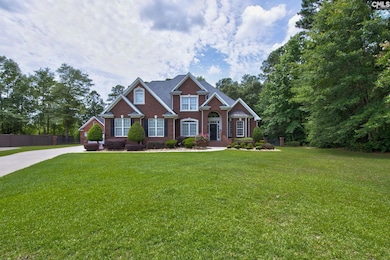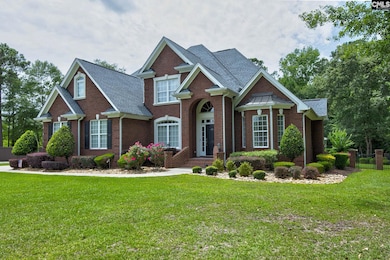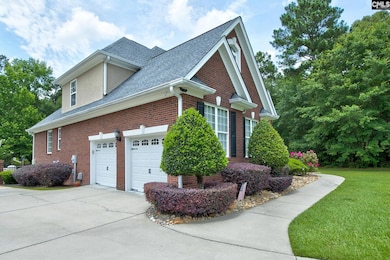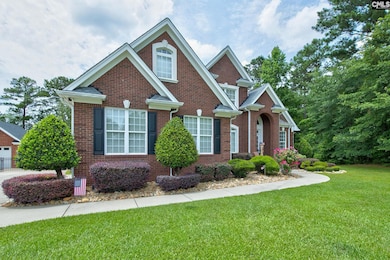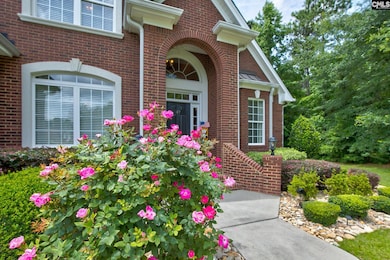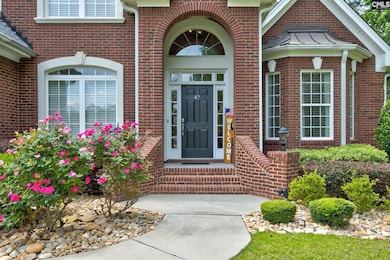
47 Endicot Way Lugoff, SC 29078
Estimated payment $3,392/month
Highlights
- Very Popular Property
- Traditional Architecture
- Main Floor Primary Bedroom
- In Ground Pool
- Wood Flooring
- Whirlpool Bathtub
About This Home
Custom All-Brick Home on Cul-de-Sac in Middleton Subdivision Located at the end of a quiet cul-de-sac in the desirable Middleton Subdivision in Lugoff, this beautifully maintained custom-built all-brick home offers space, comfort, and style on a private 0.75-acre lot.Step inside to find 9-foot ceilings and hardwood floors throughout the formal areas, den, hallway, and primary suite. The main level features a formal living room with built-in bookshelves, a formal dining room, and a cozy den with a gas-log fireplace—ideal for entertaining or relaxing evenings.The eat-in kitchen boasts granite countertops, a ceramic tile backsplash, double ovens, and ample cabinet space, making it a dream for home chefs. The spacious primary bedroom is a true retreat, complete with a walk-in closet and a luxurious en-suite bath featuring a jetted tub, separate tiled shower, and dual vanities.Upstairs, one bedroom features a private en-suite bath, while the remaining two bedrooms share a convenient Jack-and-Jill bath. A versatile bonus room is perfect for a playroom, home gym, or media room.Enjoy the outdoors in the fully fenced backyard oasis, featuring a saltwater pool, screened porch, and a covered patio with a large-screen TV—ideal for entertaining year-round. The property also includes a heated and cooled detached garage, full sprinkler system, surveillance system with 6 cameras This home combines custom features, functional layout, and outdoor living—all in a sought-after neighborhood. Schedule your showing today! Disclaimer: CMLS has not reviewed and, therefore, does not endorse vendors who may appear in listings.
Home Details
Home Type
- Single Family
Est. Annual Taxes
- $2,604
Year Built
- Built in 2008
Lot Details
- 0.75 Acre Lot
- Wrought Iron Fence
- Back Yard Fenced
- Sprinkler System
Parking
- 2 Car Garage
Home Design
- Traditional Architecture
- Four Sided Brick Exterior Elevation
Interior Spaces
- 3,074 Sq Ft Home
- 2-Story Property
- Built-In Features
- Bookcases
- Ceiling Fan
- Recessed Lighting
- Gas Log Fireplace
- Double Pane Windows
- Great Room with Fireplace
- Bonus Room
- Screened Porch
- Crawl Space
- Laundry on main level
Kitchen
- Eat-In Kitchen
- Double Oven
- Free-Standing Range
- Induction Cooktop
- Built-In Microwave
- Dishwasher
- Granite Countertops
- Tiled Backsplash
Flooring
- Wood
- Carpet
- Tile
Bedrooms and Bathrooms
- 4 Bedrooms
- Primary Bedroom on Main
- Walk-In Closet
- Jack-and-Jill Bathroom
- Whirlpool Bathtub
- Separate Shower
Attic
- Attic Access Panel
- Pull Down Stairs to Attic
Pool
- In Ground Pool
- Gunite Pool
Outdoor Features
- Exterior Lighting
Schools
- Wateree Elementary School
- Lugoff-Elgin Middle School
- Lugoff-Elgin High School
Utilities
- Central Air
- Heat Pump System
Community Details
- Property has a Home Owners Association
- Association fees include common area maintenance
- Anne Conder HOA, Phone Number (803) 424-0887
- Middleton Subdivision
Map
Home Values in the Area
Average Home Value in this Area
Tax History
| Year | Tax Paid | Tax Assessment Tax Assessment Total Assessment is a certain percentage of the fair market value that is determined by local assessors to be the total taxable value of land and additions on the property. | Land | Improvement |
|---|---|---|---|---|
| 2024 | $2,604 | $391,500 | $40,000 | $351,500 |
| 2023 | $2,624 | $391,500 | $40,000 | $351,500 |
| 2022 | $2,526 | $392,900 | $40,000 | $352,900 |
| 2021 | $2,489 | $358,700 | $40,000 | $318,700 |
| 2020 | $7,157 | $359,000 | $40,000 | $319,000 |
| 2019 | $23 | $359,000 | $40,000 | $319,000 |
| 2018 | $23 | $328,000 | $40,000 | $288,000 |
| 2017 | $23 | $328,000 | $40,000 | $288,000 |
| 2016 | $23 | $366,100 | $53,600 | $312,500 |
| 2015 | $1,889 | $366,100 | $53,600 | $312,500 |
| 2014 | $1,889 | $0 | $0 | $0 |
Property History
| Date | Event | Price | Change | Sq Ft Price |
|---|---|---|---|---|
| 07/11/2025 07/11/25 | For Sale | $575,000 | -- | $187 / Sq Ft |
Purchase History
| Date | Type | Sale Price | Title Company |
|---|---|---|---|
| Deed | $343,600 | -- | |
| Deed | $160,000 | -- |
Mortgage History
| Date | Status | Loan Amount | Loan Type |
|---|---|---|---|
| Open | $50,000 | New Conventional | |
| Closed | $230,700 | New Conventional |
Similar Homes in Lugoff, SC
Source: Consolidated MLS (Columbia MLS)
MLS Number: 612920
APN: 295-03-02-014-SJO
- 2 Middleton Dr
- 35 Wood Lake Dr
- 350 Wildwood Ln
- 1225 Ridgeway Rd
- 7 Redwing Dr
- 1367 Highway 1 S
- 25 Audubon Ln
- 103 Andover Way
- 73 Preakness Stakes Dr
- 110 Preakness Stakes Dr
- 2 Sylvan Ridge Ct
- 192 Wildwood Ln
- 16 Cedar Dr
- 12 Training Track Dr
- 22 Kentucky Derby Ct
- 1284 Sand Oak Dr
- 1283 Sand Oak Dr
- 2 Hay Field Ct
- 9 Kentucky Derby Ct
- 75 Mauser Dr
- 9 Spinney Ct
- 280 Pne Pt Rd
- 40 Boulware Rd
- 841 Frenwood Ln
- 409 Fox Squirrel Rd
- 230 Sorrel Tree Ln
- 94 Carriagebrook Cir
- 41 High Point Dr
- 139 Kelsney Ridge Dr
- 10 Ridge Cir Dr
- 33 Elmwood Blvd S
- 225 Shadowbrook Way
- 148 Wall St
- 708 S Long Star Way
- 283 Ridley Hill Ln
- 102 Backspin Dr
- 735 Bustling Branch Ln
- 127 Sundew Rd
- 488 Frst Crk Way
- 225 Bails Rd
