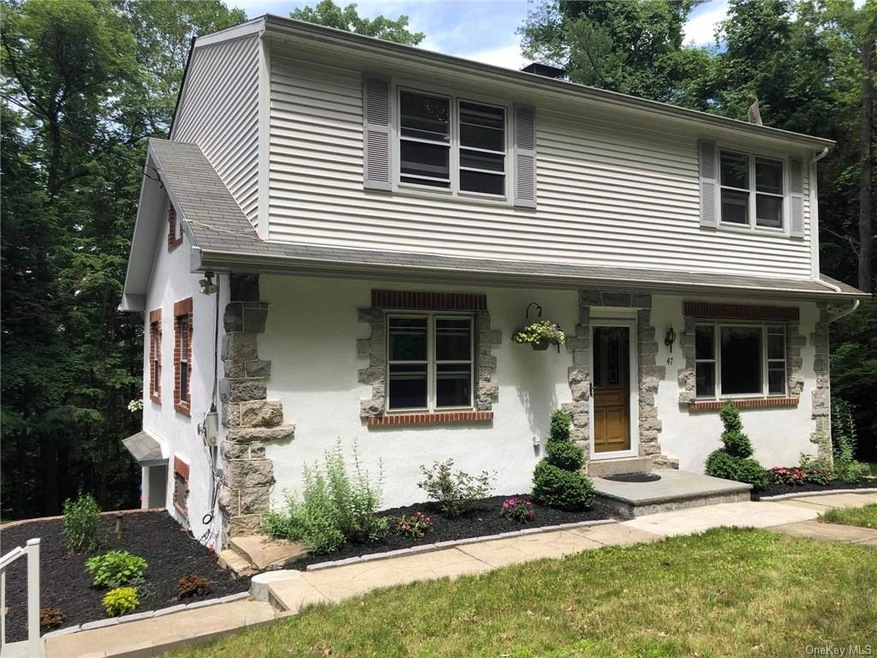
47 Entrance Way Purdys, NY 10578
Estimated Value: $604,192 - $683,000
Highlights
- Waterfront
- Lake Privileges
- Clubhouse
- Somers Intermediate School Rated A-
- Cape Cod Architecture
- Deck
About This Home
As of May 2020Surround yourself with the beauty of nature in this 3 bedroom; 2 full bath charming home on a 1.6 acre property. The main level boasts a sun drenched eat in kitchen with a seasonal view of Lake Purdy, equipped with all new appliances and impressive marble countertops. A living room; family room with a stunning all stone wood burning fireplace, full bath and a formal dining area complete the first level. Upstairs you will find a huge bedroom adjacent to a large 2nd bedroom and a baby room or the perfect office room. Unfinished basement; one car garage and sizable laundry area complete the basement level. Approximately 100k in improvements include: completely redone kitchen and bathrooms; all new appliances, dry locked basement, full house generator, updated plumbing; new submergable well pump; repaved driveway; new roof; new hot water tank and so much more. Conveniently close to Purdys train station and I-684; shopping; a number of farms and parks. Additional Information: HeatingFuel:Oil Above Ground,ParkingFeatures:1 Car Attached,
Last Agent to Sell the Property
DANIEL DEMERS
Sell Your Home Services, LLC License #10491205270 Listed on: 12/26/2019
Home Details
Home Type
- Single Family
Est. Annual Taxes
- $9,938
Year Built
- Built in 1950
Lot Details
- 1.6 Acre Lot
- Waterfront
- Wooded Lot
Parking
- 1 Car Attached Garage
Home Design
- Cape Cod Architecture
- Frame Construction
- Blown Fiberglass Insulation
- Aluminum Siding
- Block Exterior
- Stucco
Interior Spaces
- 1,933 Sq Ft Home
- 2-Story Property
- 1 Fireplace
- Wood Flooring
- Home Security System
- Unfinished Basement
Kitchen
- Eat-In Kitchen
- Microwave
- Dishwasher
- Granite Countertops
Bedrooms and Bathrooms
- 3 Bedrooms
- 2 Full Bathrooms
Laundry
- Dryer
- Washer
Outdoor Features
- Lake Privileges
- Deck
- Basketball Hoop
- Private Mailbox
Location
- Property is near public transit
Schools
- Primrose Elementary School
- Somers Middle School
- Somers Senior High School
Utilities
- Cooling System Mounted To A Wall/Window
- Forced Air Heating System
- Heating System Uses Oil
- Drilled Well
- Oil Water Heater
- Septic Tank
Community Details
- Clubhouse
Listing and Financial Details
- Exclusions: Dehumidifier
- Assessor Parcel Number 5200-017-016-00001-000-0074
Ownership History
Purchase Details
Home Financials for this Owner
Home Financials are based on the most recent Mortgage that was taken out on this home.Similar Homes in Purdys, NY
Home Values in the Area
Average Home Value in this Area
Purchase History
| Date | Buyer | Sale Price | Title Company |
|---|---|---|---|
| Cassano John | $475,000 | None Available |
Mortgage History
| Date | Status | Borrower | Loan Amount |
|---|---|---|---|
| Open | Cassano John | $1,252 | |
| Previous Owner | Cassano John | $330,000 | |
| Previous Owner | Montalvo Dennis | $237,000 | |
| Previous Owner | Montalvo Dennis | $30,000 |
Property History
| Date | Event | Price | Change | Sq Ft Price |
|---|---|---|---|---|
| 12/11/2024 12/11/24 | Off Market | $440,000 | -- | -- |
| 05/07/2020 05/07/20 | Sold | $440,000 | -3.3% | $228 / Sq Ft |
| 03/02/2020 03/02/20 | Pending | -- | -- | -- |
| 12/26/2019 12/26/19 | For Sale | $455,000 | -- | $235 / Sq Ft |
Tax History Compared to Growth
Tax History
| Year | Tax Paid | Tax Assessment Tax Assessment Total Assessment is a certain percentage of the fair market value that is determined by local assessors to be the total taxable value of land and additions on the property. | Land | Improvement |
|---|---|---|---|---|
| 2024 | $10,059 | $47,500 | $10,300 | $37,200 |
| 2023 | $10,925 | $47,500 | $10,300 | $37,200 |
| 2022 | $10,683 | $47,500 | $10,300 | $37,200 |
| 2021 | $10,516 | $47,500 | $10,300 | $37,200 |
| 2020 | $8,635 | $47,500 | $10,300 | $37,200 |
| 2019 | $10,133 | $47,500 | $10,300 | $37,200 |
| 2018 | $12,218 | $47,500 | $10,300 | $37,200 |
| 2017 | $2,122 | $47,500 | $10,300 | $37,200 |
| 2016 | $8,036 | $47,500 | $10,300 | $37,200 |
| 2015 | -- | $47,500 | $10,300 | $37,200 |
| 2014 | -- | $47,500 | $10,300 | $37,200 |
| 2013 | -- | $47,500 | $10,300 | $37,200 |
Agents Affiliated with this Home
-
D
Seller's Agent in 2020
DANIEL DEMERS
Sell Your Home Services, LLC
4,360 Total Sales
-
Maria Campanelli

Buyer's Agent in 2020
Maria Campanelli
BHHS River Towns Real Estate
(914) 552-1525
202 Total Sales
Map
Source: OneKey® MLS
MLS Number: H5128967
APN: 5200-017-016-00001-000-0074
- 17 Overlook Way
- 23 Entrance Way
- 2 Overlook Way
- 2 Jean Way
- 10 Sugar Hill Rd
- 3 Pinegrove Dr
- 34 Carolyn Way
- 6 Heritage Hills Unit B
- 6 Heritage Hills Unit A
- 67 Heritage Hills Unit B
- 745 Heritage Hills Unit A
- 234 Heritage Hills Unit A
- 4 Oakridge Rd
- 48 Heritage Hills Unit B
- 41 Heritage Hills Unit A
- 116 Heritage Hills Unit B
- 2 Walden St
- 63 Sienna Dr
- 34 Sunset Dr
- 24 Summit Cir
