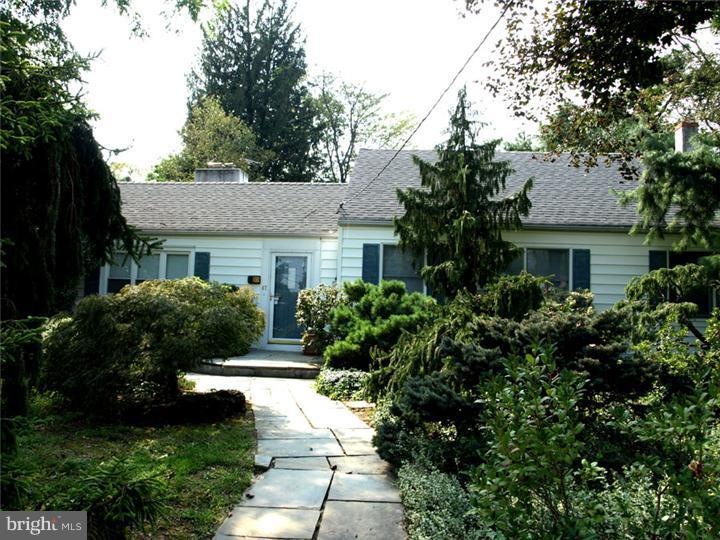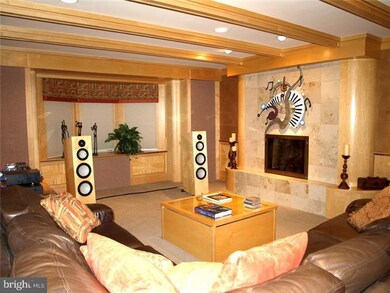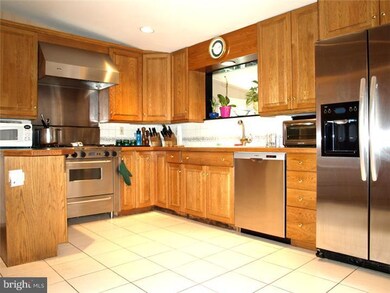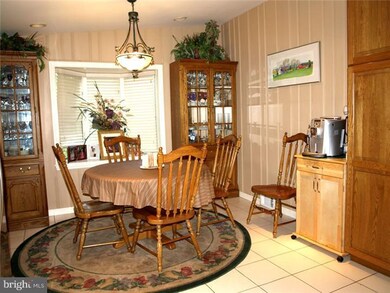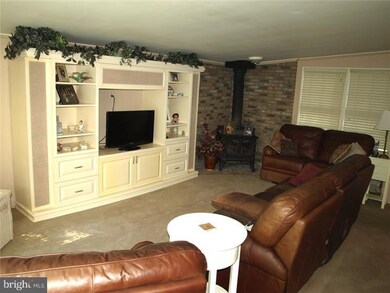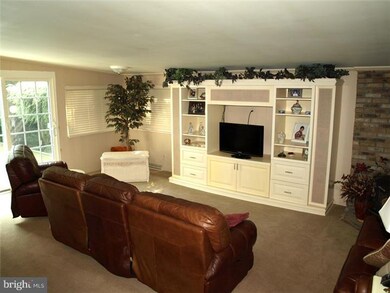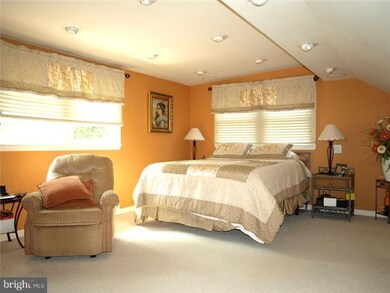
47 Ewingville Rd Ewing, NJ 08638
Prospect NeighborhoodHighlights
- Deck
- Wooded Lot
- Cathedral Ceiling
- Wood Burning Stove
- Raised Ranch Architecture
- Wood Flooring
About This Home
As of June 2021Prepare to be pleasantly surprised by all this home has to offer. Enter into a living room loaded with many interesting features including acoustic sound with speakers hidden behind decorative wood panels. All of the wood in this room is custom finished with many special touches. The gas fireplace has marble surround. The eat in kitchen was remodeled with nice cabinets, a Viking style stove, pantry and large eat-in area. The kitchen is attached to a huge 4 season sunroom with built in cabinets which is perfect for entertaining a large number of people. Attached to this room are 2 smaller rooms, currently being used as an office and a den. The other side of the kitchen leads to the family room with wood burning stove, wet bar, and sliders leading to Trex deck. There are 3 bedrooms along with a full bathroom on the first floor. The second floor has a master bedroom with built in cabinets, and a full bathroom. The very private park-like backyard is loaded with professional landscaping and a pond.
Last Agent to Sell the Property
RE/MAX Tri County License #0227235 Listed on: 09/13/2011

Home Details
Home Type
- Single Family
Est. Annual Taxes
- $7,327
Lot Details
- 0.37 Acre Lot
- Lot Dimensions are 120x134
- Wooded Lot
- Back, Front, and Side Yard
- Property is in good condition
- Property is zoned R-2
Parking
- 3 Open Parking Spaces
Home Design
- Raised Ranch Architecture
- Brick Foundation
- Shingle Roof
- Aluminum Siding
Interior Spaces
- Wet Bar
- Beamed Ceilings
- Cathedral Ceiling
- 2 Fireplaces
- Wood Burning Stove
- Marble Fireplace
- Gas Fireplace
- Family Room
- Living Room
- Dining Room
Kitchen
- Eat-In Kitchen
- Butlers Pantry
- Cooktop
- Kitchen Island
Flooring
- Wood
- Wall to Wall Carpet
- Tile or Brick
Bedrooms and Bathrooms
- 4 Bedrooms
- En-Suite Primary Bedroom
- En-Suite Bathroom
- 2 Full Bathrooms
- Walk-in Shower
Unfinished Basement
- Partial Basement
- Laundry in Basement
Outdoor Features
- Deck
- Shed
Utilities
- Forced Air Heating and Cooling System
- Heating System Uses Gas
- Well
- Natural Gas Water Heater
- Cable TV Available
Community Details
- No Home Owners Association
Listing and Financial Details
- Tax Lot 00086
- Assessor Parcel Number 02-00103-00086
Ownership History
Purchase Details
Home Financials for this Owner
Home Financials are based on the most recent Mortgage that was taken out on this home.Purchase Details
Home Financials for this Owner
Home Financials are based on the most recent Mortgage that was taken out on this home.Purchase Details
Home Financials for this Owner
Home Financials are based on the most recent Mortgage that was taken out on this home.Similar Homes in the area
Home Values in the Area
Average Home Value in this Area
Purchase History
| Date | Type | Sale Price | Title Company |
|---|---|---|---|
| Deed | $389,000 | National Title Agency | |
| Deed | $389,000 | National Title | |
| Deed | $210,000 | Abstates Title Service |
Mortgage History
| Date | Status | Loan Amount | Loan Type |
|---|---|---|---|
| Open | $362,598 | New Conventional | |
| Closed | $362,598 | FHA | |
| Closed | $362,598 | New Conventional | |
| Previous Owner | $150,000 | Credit Line Revolving | |
| Previous Owner | $80,000 | Credit Line Revolving |
Property History
| Date | Event | Price | Change | Sq Ft Price |
|---|---|---|---|---|
| 06/17/2021 06/17/21 | Sold | $389,000 | +5.2% | $132 / Sq Ft |
| 05/03/2021 05/03/21 | Pending | -- | -- | -- |
| 04/27/2021 04/27/21 | For Sale | $369,900 | +76.1% | $126 / Sq Ft |
| 03/30/2012 03/30/12 | Sold | $210,000 | -8.3% | -- |
| 03/16/2012 03/16/12 | Pending | -- | -- | -- |
| 01/23/2012 01/23/12 | Price Changed | $229,000 | -4.2% | -- |
| 09/13/2011 09/13/11 | For Sale | $239,000 | -- | -- |
Tax History Compared to Growth
Tax History
| Year | Tax Paid | Tax Assessment Tax Assessment Total Assessment is a certain percentage of the fair market value that is determined by local assessors to be the total taxable value of land and additions on the property. | Land | Improvement |
|---|---|---|---|---|
| 2025 | $10,784 | $274,200 | $65,800 | $208,400 |
| 2024 | $10,137 | $274,200 | $65,800 | $208,400 |
| 2023 | $10,137 | $274,200 | $65,800 | $208,400 |
| 2022 | $9,863 | $274,200 | $65,800 | $208,400 |
| 2021 | $9,622 | $274,200 | $65,800 | $208,400 |
| 2020 | $9,485 | $274,200 | $65,800 | $208,400 |
| 2019 | $9,238 | $274,200 | $65,800 | $208,400 |
| 2018 | $8,478 | $160,500 | $57,400 | $103,100 |
| 2017 | $8,675 | $160,500 | $57,400 | $103,100 |
| 2016 | $8,558 | $160,500 | $57,400 | $103,100 |
| 2015 | $8,444 | $160,500 | $57,400 | $103,100 |
| 2014 | $8,762 | $167,000 | $57,400 | $109,600 |
Agents Affiliated with this Home
-
BOZENA WISNIEWSKI

Seller's Agent in 2021
BOZENA WISNIEWSKI
Century 21 Veterans-Pennington
(609) 306-4355
5 in this area
128 Total Sales
-
Sheri' Rivera

Buyer's Agent in 2021
Sheri' Rivera
Better Homes and Gardens Real Estate - Maturo PA
(856) 495-3578
1 in this area
55 Total Sales
-
Luisa Mancuso-Clews

Seller's Agent in 2012
Luisa Mancuso-Clews
RE/MAX
(609) 516-3276
63 Total Sales
-
Kurt Clews

Seller Co-Listing Agent in 2012
Kurt Clews
RE/MAX
(609) 571-6997
-
Betty Dziegielewski
B
Buyer's Agent in 2012
Betty Dziegielewski
Arya Realtors
(732) 580-6615
3 Total Sales
Map
Source: Bright MLS
MLS Number: 1004515508
APN: 02-00103-0000-00086
- 5 Shelburne Dr
- 19 Hardwick Dr
- 2205 Spruce St
- 33 Sherbrooke Rd
- 1727 6th St
- 15 Kilmer Dr
- 1729 5th St
- 2305 Columbia Ave
- 1635 Ninth St
- 31 Poland St
- 1625 6th St
- 4 Bittersweet Rd
- 9 Auburn Ave
- 154 Buttonwood Dr
- 50 Hillman Ave
- 1542 Prospect St
- 17 Hillman Ave
- 103 Meadow Woods Ln
- 200 Buttonwood Dr
- 107 Hawthorne Ave
