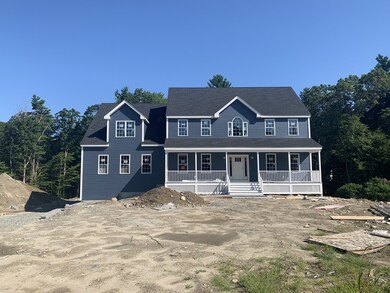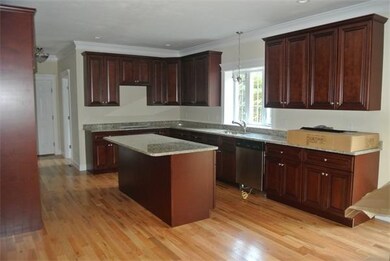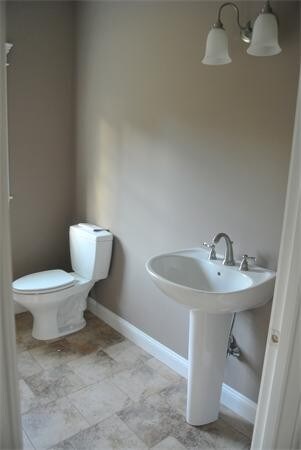
Estimated Value: $842,000 - $1,065,000
Highlights
- Deck
- Wood Flooring
- Central Air
- Nipmuc Regional High School Rated A-
About This Home
As of January 2020Beautiful New Construction home! Enjoy sipping coffee from your lovely front farmer's porch in this oversized 4 bedroom, 2.5 bath colonial style home. Quality builder offering many features in this open floor plan. First floor has high ceilings and hardwood floors throughout. Lovely home office or den, large eat in kitchen open to an oversized fireplaced family room which leads to a bright and sunny bonus room off the back! First floor laundry for your convenience. Oversized master bedroom with two full size walk in closets, sitting area and spa like en suite bath! Master bath has double vanities, custom tiled shower with rain head and separate jetted tub! 3 car garage, walk out basement, propane heat. Many generous allowances and still time to make interior selections!
Home Details
Home Type
- Single Family
Est. Annual Taxes
- $12,816
Year Built
- Built in 2019
Lot Details
- Property is zoned rc
Parking
- 3 Car Garage
Interior Spaces
- Decorative Lighting
- Window Screens
- Basement
Kitchen
- Range
- Microwave
- Dishwasher
Flooring
- Wood
- Wall to Wall Carpet
- Tile
Outdoor Features
- Deck
- Rain Gutters
Utilities
- Central Air
- Heating System Uses Propane
- Propane Water Heater
- Private Sewer
- Cable TV Available
Ownership History
Purchase Details
Home Financials for this Owner
Home Financials are based on the most recent Mortgage that was taken out on this home.Similar Homes in the area
Home Values in the Area
Average Home Value in this Area
Purchase History
| Date | Buyer | Sale Price | Title Company |
|---|---|---|---|
| Abramo Michael A | $659,900 | None Available |
Mortgage History
| Date | Status | Borrower | Loan Amount |
|---|---|---|---|
| Open | Abramo Michael A | $527,920 |
Property History
| Date | Event | Price | Change | Sq Ft Price |
|---|---|---|---|---|
| 01/30/2020 01/30/20 | Sold | $629,900 | 0.0% | $159 / Sq Ft |
| 08/19/2019 08/19/19 | Pending | -- | -- | -- |
| 08/07/2019 08/07/19 | For Sale | $629,900 | -- | $159 / Sq Ft |
Tax History Compared to Growth
Tax History
| Year | Tax Paid | Tax Assessment Tax Assessment Total Assessment is a certain percentage of the fair market value that is determined by local assessors to be the total taxable value of land and additions on the property. | Land | Improvement |
|---|---|---|---|---|
| 2025 | $12,816 | $974,600 | $255,100 | $719,500 |
| 2024 | $12,722 | $930,000 | $248,300 | $681,700 |
| 2023 | $9,816 | $707,700 | $207,500 | $500,200 |
| 2022 | $11,825 | $705,100 | $207,500 | $497,600 |
| 2021 | $11,442 | $689,300 | $202,700 | $486,600 |
| 2020 | $3,418 | $198,500 | $171,500 | $27,000 |
| 2019 | $3,038 | $175,500 | $175,500 | $0 |
| 2018 | $3,079 | $178,700 | $178,700 | $0 |
| 2017 | $2,897 | $159,500 | $159,500 | $0 |
| 2016 | $2,441 | $131,500 | $131,500 | $0 |
Agents Affiliated with this Home
-
Fatima Afonso

Seller's Agent in 2020
Fatima Afonso
Afonso Real Estate
(508) 478-7286
17 Total Sales
-
Diana Afonso

Seller Co-Listing Agent in 2020
Diana Afonso
Afonso Real Estate
(508) 989-7400
3 in this area
105 Total Sales
-
John Sauer
J
Buyer's Agent in 2020
John Sauer
ERA Key Realty Services- Milf
(508) 244-7370
Map
Source: MLS Property Information Network (MLS PIN)
MLS Number: 72547798
APN: UPTO-000022-000000-000010-000005
- 136 Glenview St
- 4 Fiske Mill Rd
- 5 Briarwood Ln
- 6 Wood St
- 19 Mill Pond Cir
- 30 Prospect St
- 72 Camp St
- 19 Prospect St
- 70 Camp St
- 22 Cider Mill Ln
- Lot A Kiwanis Beach Rd
- Lot B Kiwanis Beach Rd
- Lot 2 Sawmill Brook Ln
- 51 Camp St
- 16 Picadilly St
- 76 Pine Island Rd
- 3 Diego Dr
- 49 Briar Dr
- 105 Crockett Rd
- 2 Stub Toe Ln
- 47 Fiske Mill Rd
- 51 Fiske Mill Rd
- 45 Fiske Mill Rd
- 46 Fiske Mill Rd
- 50 Fiske Mill Rd
- 53 Fiske Mill Rd
- 133 Glenview St
- 135 Glenview St
- 44 Fiske Mill Rd
- 131 Glenview St
- 35 Fiske Mill Rd
- 149 Glenview St
- 55 Fiske Mill Rd
- 36 Fiske Mill Rd
- 127 Glenview St
- 132 Glenview St
- 134 Glenview St
- 54 Fiske Mill Rd
- 130 Glenview St
- 128 Glenview St






