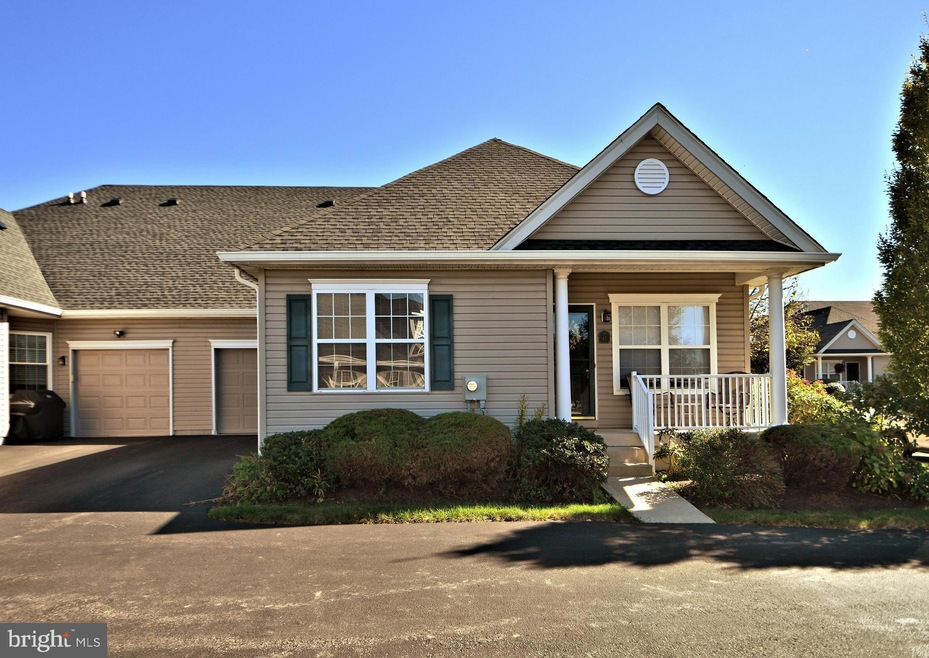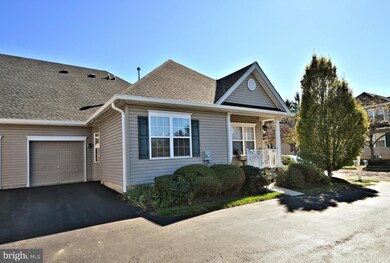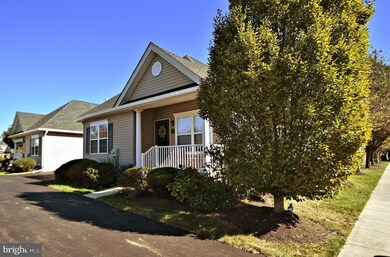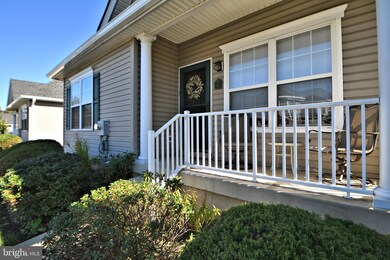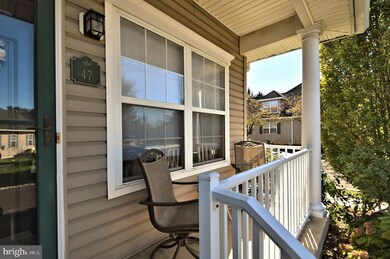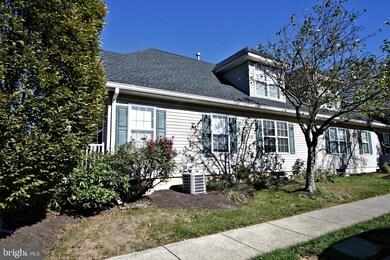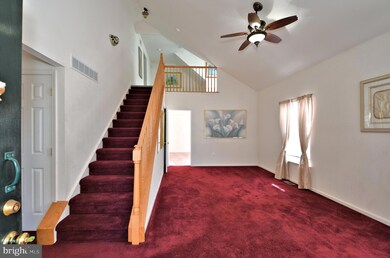
47 Freedom Ln Unit 47 Bensalem, PA 19020
Bensalem NeighborhoodEstimated Value: $358,000 - $395,000
Highlights
- Senior Living
- Contemporary Architecture
- Loft
- Open Floorplan
- Vaulted Ceiling
- Community Pool
About This Home
As of December 2021Adult living at its best! The Villas at Chancellor's Glen is a premier 55+ community, offering bright, spacious floorplans designed mainly for one-floor living, offering a second bedroom on the second floor. The main level features a great room with the grand style and drama of vaulted ceilings, dining room, and spacious eat-in kitchen with 42" cabinets and pantry storage. Inside access from the garage. Main-floor laundry. The main floor master suite offers a walk-in closet, and its own bath with tub and separate stall shower as well as a linen closet. A second full bath on the main floor offers a pedestal sink and tub/shower combo. Upstairs to the second level is an additional loft living space and a second bedroom with lots of storage and closet space. A full basement makes downsizing easy with plenty of storage space, offering the possibility of an additional finished living area. Noteworthy features: ceiling fans are included, plenty of parking space, walking distance to the bocce ball court and pond with fountain and benches, newer A/C unit (2019), new roof 2020. A reasonable Association Fee includes the use of the Clubhouse which boasts an indoor pool, fitness equipment, card room, and a meeting room for various community get-togethers and activities. association takes care of most of the home's exterior, lawn maintenance, snow and trash removal, and maintenance of common areas. Such a convenient location! Close to shopping, restaurants, PA Turnpike, Route 1, I-95 and more. Bucks County living at its best. Make your appointment today, you will not want to miss this one! This is a head-turner and must be appreciated in person!
Last Agent to Sell the Property
Coldwell Banker Hearthside License #RS282494 Listed on: 10/19/2021

Home Details
Home Type
- Single Family
Est. Annual Taxes
- $5,062
Year Built
- Built in 2004
Lot Details
- 3,049 Sq Ft Lot
- Lot Dimensions are 56x51
HOA Fees
- $220 Monthly HOA Fees
Parking
- 1 Car Attached Garage
- Front Facing Garage
Home Design
- Contemporary Architecture
- Shingle Roof
Interior Spaces
- 1,265 Sq Ft Home
- Property has 1.5 Levels
- Open Floorplan
- Vaulted Ceiling
- Ceiling Fan
- Living Room
- Formal Dining Room
- Loft
- Carpet
- Basement Fills Entire Space Under The House
Kitchen
- Stove
- Dishwasher
Bedrooms and Bathrooms
- En-Suite Primary Bedroom
- 2 Full Bathrooms
Laundry
- Laundry on main level
- Dryer
- Washer
Accessible Home Design
- Level Entry For Accessibility
Utilities
- Forced Air Heating and Cooling System
- Natural Gas Water Heater
Listing and Financial Details
- Assessor Parcel Number 02-051-107
Community Details
Overview
- Senior Living
- $1,100 Capital Contribution Fee
- Association fees include lawn maintenance, pool(s), snow removal, trash, recreation facility, common area maintenance, exterior building maintenance
- Senior Community | Residents must be 55 or older
- Continental HOA
- Chancellor Glen Subdivision
Recreation
- Community Pool
Ownership History
Purchase Details
Home Financials for this Owner
Home Financials are based on the most recent Mortgage that was taken out on this home.Purchase Details
Similar Homes in the area
Home Values in the Area
Average Home Value in this Area
Purchase History
| Date | Buyer | Sale Price | Title Company |
|---|---|---|---|
| Keba Jeffrey C | $297,500 | Properties Abstract Inc | |
| Hewitt James K | $169,650 | -- |
Mortgage History
| Date | Status | Borrower | Loan Amount |
|---|---|---|---|
| Open | Keba Jeffrey C | $282,625 |
Property History
| Date | Event | Price | Change | Sq Ft Price |
|---|---|---|---|---|
| 12/30/2021 12/30/21 | Sold | $297,500 | -0.5% | $235 / Sq Ft |
| 10/31/2021 10/31/21 | Pending | -- | -- | -- |
| 10/25/2021 10/25/21 | Price Changed | $299,000 | -3.5% | $236 / Sq Ft |
| 10/19/2021 10/19/21 | For Sale | $309,900 | -- | $245 / Sq Ft |
Tax History Compared to Growth
Tax History
| Year | Tax Paid | Tax Assessment Tax Assessment Total Assessment is a certain percentage of the fair market value that is determined by local assessors to be the total taxable value of land and additions on the property. | Land | Improvement |
|---|---|---|---|---|
| 2024 | $5,239 | $24,000 | $2,560 | $21,440 |
| 2023 | $5,091 | $24,000 | $2,560 | $21,440 |
| 2022 | $5,062 | $24,000 | $2,560 | $21,440 |
| 2021 | $5,062 | $24,000 | $2,560 | $21,440 |
| 2020 | $5,011 | $24,000 | $2,560 | $21,440 |
| 2019 | $4,899 | $24,000 | $2,560 | $21,440 |
| 2018 | $4,785 | $24,000 | $2,560 | $21,440 |
| 2017 | $4,755 | $24,000 | $2,560 | $21,440 |
| 2016 | $4,755 | $24,000 | $2,560 | $21,440 |
| 2015 | -- | $24,000 | $2,560 | $21,440 |
| 2014 | -- | $24,000 | $2,560 | $21,440 |
Agents Affiliated with this Home
-
Valentina Kostina

Seller's Agent in 2021
Valentina Kostina
Coldwell Banker Hearthside
(267) 312-0561
2 in this area
64 Total Sales
-
Ashley Thomas

Buyer's Agent in 2021
Ashley Thomas
Real of Pennsylvania
(267) 688-2537
2 in this area
36 Total Sales
-
Mary Camp

Buyer Co-Listing Agent in 2021
Mary Camp
SERHANT PENNSYLVANIA LLC
(215) 882-1064
1 in this area
57 Total Sales
Map
Source: Bright MLS
MLS Number: PABU2009992
APN: 02-051-107
- 45 Freedom Ln Unit 45
- 80 Freedom Ln Unit 80
- 2737 Woodsview Dr
- 1744 Gibson Rd Unit 18
- 2421 Barnsleigh Dr
- 5734 Arcadia Ct
- 1446 Gibson Rd Unit D7
- 5726 Keenan Ct
- 1637 Point Dr
- 3337 Glendale Dr
- 4902 Oxford Ct
- 1445 Atterbury Way
- Lot 4 Edward Ct
- 5960 Captain Milton E Major Ave
- 4927 Oxford Ct
- 4819 Oxford Ct Unit M11
- 1444 Atterbury Way
- 1302 Gibson Rd Unit 35
- 1302 Gibson Rd Unit 73
- 1302 Gibson Rd Unit 47
- 47 Freedom Ln Unit 47
- 48 Freedom Ln Unit 48
- 46 Freedom Ln Unit 46
- 31 Freedom Ln Unit 31
- 30 Freedom Ln Unit 30
- 50 Digi Farm Ln Unit 50
- 52 Freedom Ln Unit 52
- 44 Freedom Ln Unit 44
- 27 Freedom Ln Unit 27
- 41 Freedom Ln Unit 41
- 29 Freedom Ln Unit 29
- 51 Digi Farm Ln Unit 51
- 33 Freedom Ln Unit 33
- 57 Liberty Dr Unit 57
- 56 Liberty Dr Unit 56
- 43 Freedom Ln Unit 43
- 60 Liberty Dr Unit 60
- 26 Freedom Ln Unit 26
- 28 Freedom Ln Unit 28
- 42 Freedom Ln Unit 42
