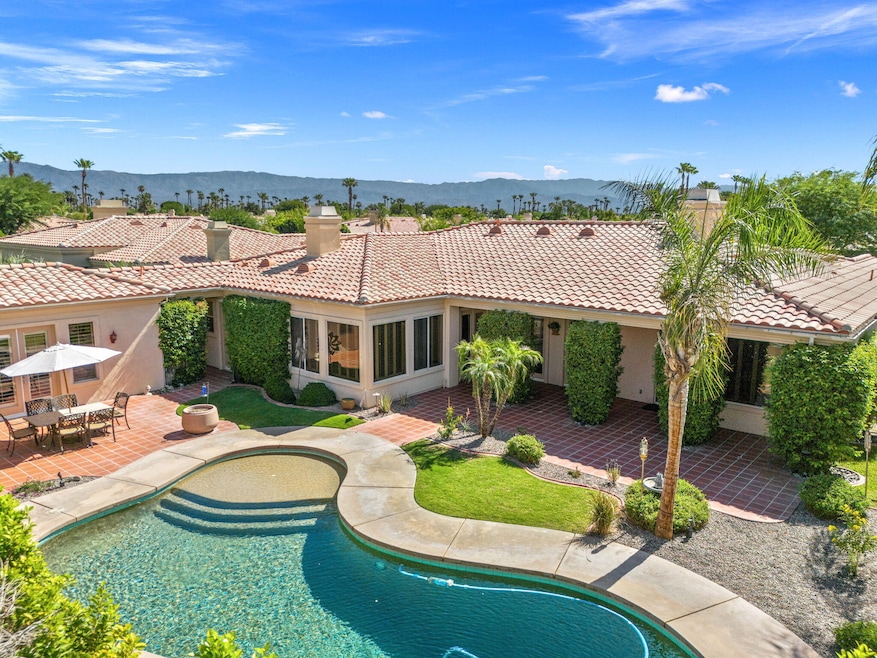47 Gibraltar Dr Palm Desert, CA 92211
Sunterrace NeighborhoodEstimated payment $7,316/month
Highlights
- Parking available for a boat
- Guest House
- Casita
- James Earl Carter Elementary School Rated A-
- Heated In Ground Pool
- Gated Community
About This Home
Nestled in the exclusive, privately gated enclave of Tierra Vista, this stunning 5 bedroom, 4.5 bathroom home offers 4,156 SqFt of beautifully designed living space, perfectly suited for modern family living. With a low HOA that includes internet and cable, this home delivers both luxury and convenience.Step inside to discover an open, functional layout featuring a spacious family room, a completely upgraded chef's kitchen with commercial-grade appliances, a built-in Sub Zero refrigerator and separate Sub Zero freezer, wine fridge, and a large center island.A detached casita with a kitchenette offers flexible living arrangements, perfect for guests or extended family. Two additional bonus rooms with separate entrances provide the perfect setup for a home office, gym, or studio space. Property features a side yard storage that is perfect for any boats and/or off-road vehicles. Enjoy the outdoors year-round in your private backyard oasis; complete with built-in outdoor kitchen that features a gas BBQ, sink with garbage disposal and a beverage bar. Along with a large pool and spa, and plenty of space for the entire family.This home has it all: space, style, privacy, and functionality, all within one of the area's most desirable communities.
Home Details
Home Type
- Single Family
Est. Annual Taxes
- $8,992
Year Built
- Built in 2000
Lot Details
- 0.3 Acre Lot
- Sprinkler System
HOA Fees
- $235 Monthly HOA Fees
Interior Spaces
- 4,156 Sq Ft Home
- 2-Story Property
- Bar
- Gas Fireplace
- Family Room with Fireplace
- 2 Fireplaces
- Living Room with Fireplace
- Dining Area
- Bonus Room
- Security System Owned
Kitchen
- Kitchenette
- Gas Oven
- Range Hood
- Microwave
- Freezer
- Dishwasher
- Kitchen Island
- Disposal
Flooring
- Laminate
- Ceramic Tile
Bedrooms and Bathrooms
- 5 Bedrooms
- Studio bedroom
Laundry
- Laundry Room
- Dryer
- Washer
Parking
- 2 Car Attached Garage
- Garage Door Opener
- Driveway
- On-Street Parking
- Parking available for a boat
Pool
- Heated In Ground Pool
- In Ground Spa
- Outdoor Pool
Outdoor Features
- Casita
- Built-In Barbecue
Schools
- Palm Desert Charter Middle School
- Palm Desert High School
Utilities
- Central Air
- Heat Pump System
- Cable TV Available
Additional Features
- Guest House
- Ground Level
Listing and Financial Details
- Assessor Parcel Number 632450003
Community Details
Overview
- Association fees include cable TV
- Tierra Vista Subdivision
Security
- Gated Community
Map
Home Values in the Area
Average Home Value in this Area
Tax History
| Year | Tax Paid | Tax Assessment Tax Assessment Total Assessment is a certain percentage of the fair market value that is determined by local assessors to be the total taxable value of land and additions on the property. | Land | Improvement |
|---|---|---|---|---|
| 2025 | $8,992 | $695,216 | $138,312 | $556,904 |
| 2023 | $8,992 | $668,222 | $132,942 | $535,280 |
| 2022 | $8,524 | $655,121 | $130,336 | $524,785 |
| 2021 | $8,286 | $642,277 | $127,781 | $514,496 |
| 2020 | $8,136 | $635,692 | $126,471 | $509,221 |
| 2019 | $7,982 | $623,229 | $123,992 | $499,237 |
| 2018 | $7,833 | $611,010 | $121,561 | $489,449 |
| 2017 | $7,672 | $599,030 | $119,178 | $479,852 |
| 2016 | $7,485 | $587,286 | $116,842 | $470,444 |
| 2015 | $7,503 | $578,467 | $115,088 | $463,379 |
| 2014 | $7,277 | $567,138 | $112,835 | $454,303 |
Property History
| Date | Event | Price | Change | Sq Ft Price |
|---|---|---|---|---|
| 09/04/2025 09/04/25 | Pending | -- | -- | -- |
| 07/25/2025 07/25/25 | For Sale | $1,199,000 | -- | $288 / Sq Ft |
Purchase History
| Date | Type | Sale Price | Title Company |
|---|---|---|---|
| Corporate Deed | $414,000 | Fidelity National Title Co |
Mortgage History
| Date | Status | Loan Amount | Loan Type |
|---|---|---|---|
| Open | $140,000 | Unknown | |
| Closed | $50,000 | Unknown | |
| Open | $546,000 | Unknown | |
| Closed | $209,950 | Credit Line Revolving | |
| Closed | $300,000 | Credit Line Revolving | |
| Previous Owner | $331,120 | No Value Available |
Source: California Desert Association of REALTORS®
MLS Number: 219133184
APN: 632-450-003
- 64 Laken Ln
- 41800 Jones Dr
- 41950 Maryn Ct
- 266 Running Springs Dr
- 41945 Maryn Ct
- 319 Tava Ln
- 307 Appaloosa Way
- 639 Mesa Grande Dr
- 41995 Hemingway Ct
- 350 Bright Rock Dr Unit P132
- 356 Red River Rd
- 340 Bright Rock Dr
- 461 White Horse Trail
- 107 Tanglewood Trail
- 186 Running Springs Dr
- 198 Green Mountain Dr
- 75851 Via Pisa
- 400 Tomahawk Dr
- 75809 Via Pisa
- 428 Tomahawk Dr







