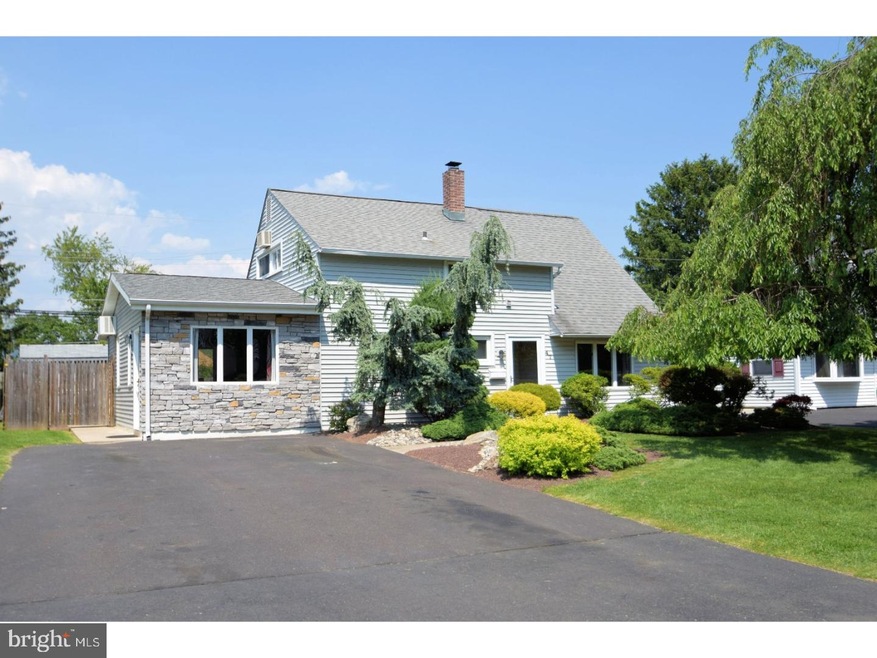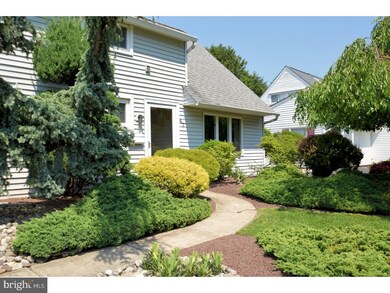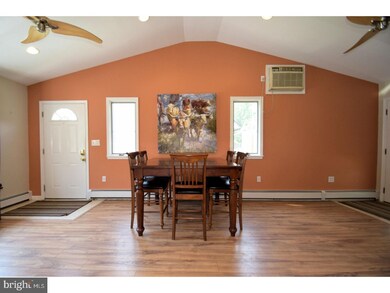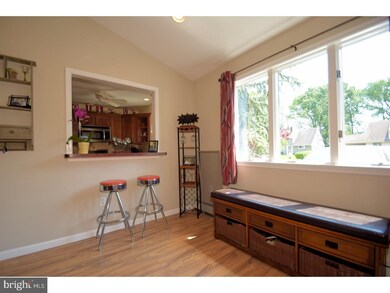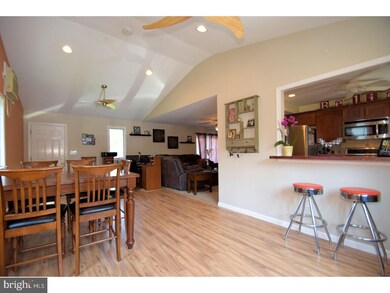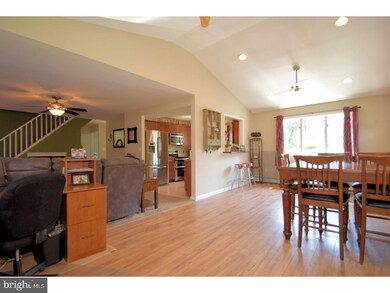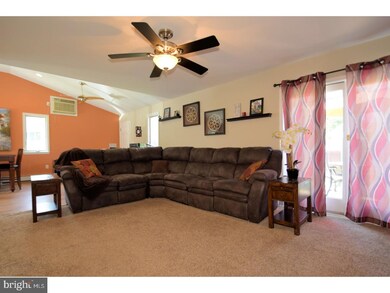
47 Goldenridge Dr Levittown, PA 19057
Goldenridge NeighborhoodEstimated Value: $355,000 - $411,000
Highlights
- Cape Cod Architecture
- No HOA
- Bay Window
- Cathedral Ceiling
- Double Self-Cleaning Oven
- 4-minute walk to Indian Creek Park
About This Home
As of August 2017Beautifully expanded Cape in Goldenridge! Walk in to the oversized Great Room with Newer Laminate Flooring and Cathedral Ceiling. The Open and Airy first level features a Newer Kitchen with gorgeous Stainless Steel appliances, Breakfast Bar and plenty of counter space for your Cooking Pleasure! You'll notice Newer, Plush carpeting throughout the house with Fresh Paint and Newer Windows. The first floor also features 2 very Good Sized Bedrooms and a Renovated Bathroom. Upstairs you'll find 2 additional bedrooms, a New Bathroom, the washer & dryer and Plenty of Storage! This home is Move In Ready!! Sliding glass doors lead to the back patio. There you can appreciate the Privacy of the Fenced In, level yard. The front landscaping is second to none and lovingly maintained. Plus, there is plenty of off street parking with the double driveway. This home is in a great location, close to the turnpike, I-95 & Rte. 1. Book your appointment today!!
Last Agent to Sell the Property
Coldwell Banker Hearthside License #RS-287145 Listed on: 05/17/2017

Home Details
Home Type
- Single Family
Est. Annual Taxes
- $4,892
Year Built
- Built in 1954
Lot Details
- 6,120 Sq Ft Lot
- Lot Dimensions are 60x102
- Level Lot
- Back and Front Yard
- Property is in good condition
- Property is zoned R3
Parking
- 3 Open Parking Spaces
Home Design
- Cape Cod Architecture
- Pitched Roof
- Shingle Roof
- Vinyl Siding
Interior Spaces
- 1,500 Sq Ft Home
- Property has 2 Levels
- Cathedral Ceiling
- Ceiling Fan
- Bay Window
- Family Room
- Living Room
- Dining Room
Kitchen
- Double Self-Cleaning Oven
- Built-In Microwave
Flooring
- Wall to Wall Carpet
- Tile or Brick
Bedrooms and Bathrooms
- 4 Bedrooms
- En-Suite Primary Bedroom
- 2 Full Bathrooms
Laundry
- Laundry Room
- Laundry on upper level
Eco-Friendly Details
- Energy-Efficient Appliances
- Energy-Efficient Windows
Outdoor Features
- Patio
Schools
- Truman Senior High School
Utilities
- Cooling System Mounted In Outer Wall Opening
- Heating System Uses Oil
- Baseboard Heating
- Oil Water Heater
Community Details
- No Home Owners Association
- Goldenridge Subdivision
Listing and Financial Details
- Tax Lot 248
- Assessor Parcel Number 05-037-248
Ownership History
Purchase Details
Home Financials for this Owner
Home Financials are based on the most recent Mortgage that was taken out on this home.Purchase Details
Home Financials for this Owner
Home Financials are based on the most recent Mortgage that was taken out on this home.Purchase Details
Home Financials for this Owner
Home Financials are based on the most recent Mortgage that was taken out on this home.Purchase Details
Home Financials for this Owner
Home Financials are based on the most recent Mortgage that was taken out on this home.Similar Homes in Levittown, PA
Home Values in the Area
Average Home Value in this Area
Purchase History
| Date | Buyer | Sale Price | Title Company |
|---|---|---|---|
| Fablan Dennis Dela Cruz | $231,000 | None Available | |
| Artz Kevin | -- | Landguard Title Services Llc | |
| Neidel Jennifer | $185,000 | None Available | |
| Soreth Denise A | -- | -- |
Mortgage History
| Date | Status | Borrower | Loan Amount |
|---|---|---|---|
| Open | Fabian Dennis Dela Cruz | $66,020 | |
| Open | Fablan Dennis Dela Cruz | $226,816 | |
| Previous Owner | Artz Kevin | $185,948 | |
| Previous Owner | Neidel Jennifer | $179,450 | |
| Previous Owner | Soreth Denise A | $96,000 |
Property History
| Date | Event | Price | Change | Sq Ft Price |
|---|---|---|---|---|
| 08/04/2017 08/04/17 | Sold | $231,000 | -1.3% | $154 / Sq Ft |
| 05/21/2017 05/21/17 | Pending | -- | -- | -- |
| 05/17/2017 05/17/17 | For Sale | $234,000 | -- | $156 / Sq Ft |
Tax History Compared to Growth
Tax History
| Year | Tax Paid | Tax Assessment Tax Assessment Total Assessment is a certain percentage of the fair market value that is determined by local assessors to be the total taxable value of land and additions on the property. | Land | Improvement |
|---|---|---|---|---|
| 2024 | $5,051 | $18,600 | $4,000 | $14,600 |
| 2023 | $5,014 | $18,600 | $4,000 | $14,600 |
| 2022 | $5,014 | $18,600 | $4,000 | $14,600 |
| 2021 | $5,014 | $18,600 | $4,000 | $14,600 |
| 2020 | $5,014 | $18,600 | $4,000 | $14,600 |
| 2019 | $4,995 | $18,600 | $4,000 | $14,600 |
| 2018 | $4,915 | $18,600 | $4,000 | $14,600 |
| 2017 | $4,840 | $18,600 | $4,000 | $14,600 |
| 2016 | $4,840 | $18,600 | $4,000 | $14,600 |
| 2015 | $3,480 | $18,600 | $4,000 | $14,600 |
| 2014 | $3,480 | $18,600 | $4,000 | $14,600 |
Agents Affiliated with this Home
-
Suzanne Gwilliam

Seller's Agent in 2017
Suzanne Gwilliam
Coldwell Banker Hearthside
(267) 243-8487
14 Total Sales
-
Debbie Bennett-Vidaure

Buyer's Agent in 2017
Debbie Bennett-Vidaure
Heritage Homes Realty
(215) 450-5640
5 Total Sales
Map
Source: Bright MLS
MLS Number: 1002618267
APN: 05-037-248
- 12 Geranium Rd
- 23 Winding Rd
- 59 Granite Rd
- 7 Wildflower Rd
- 9 Woodbine Rd
- 15 Wildflower Rd
- 55 Grapevine Rd
- 56 Orangewood Dr
- 61 Orangewood Dr
- 165 Idlewild Rd
- 16 Indigo Rd
- 60 Inland Rd
- 1019 Green Ln
- 17 Indigo Rd
- 3715 Reedman Ave
- 254 Goldenridge Dr
- 9 Verdant Rd
- 23 Inbrook Rd
- 14 Inland Rd
- 370 Blue Ridge Dr
- 47 Goldenridge Dr
- 51 Goldenridge Dr
- 53 Goldenridge Dr
- 6 Grand Pine Rd
- 2 Grand Pine Rd
- 46 Goldenridge Dr
- 50 Goldenridge Dr
- 44 Goldenridge Dr
- 15 Gingerbush Rd
- 57 Goldenridge Dr
- 11 Gingerbush Rd
- 52 Goldenridge Dr
- 17 Gingerbush Rd
- 40 Goldenridge Dr
- 9 Gingerbush Rd
- 8 Grand Pine Rd
- 56 Goldenridge Dr
- 5 Gingerbush Rd
- 21 Gingerbush Rd
- 36 Goldenridge Dr
