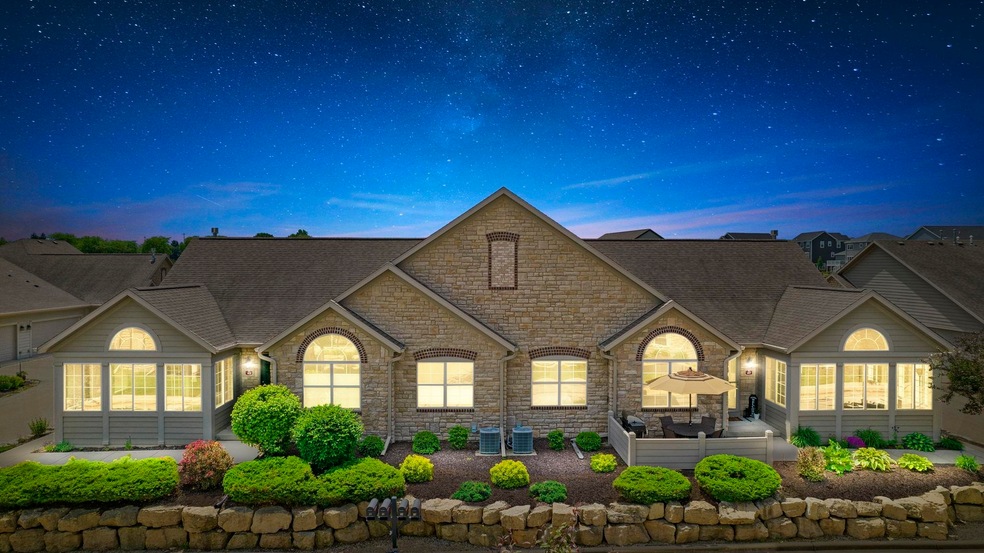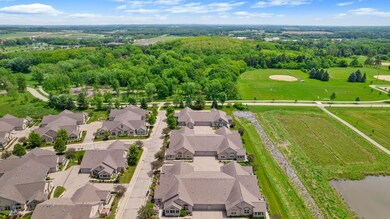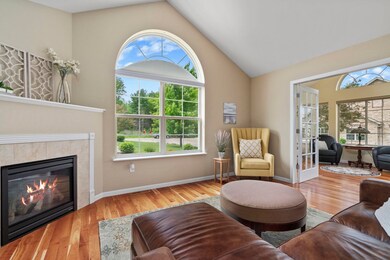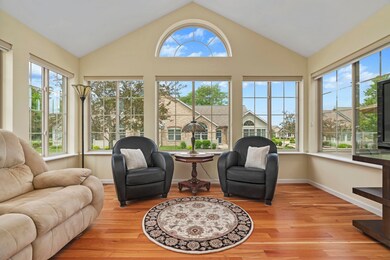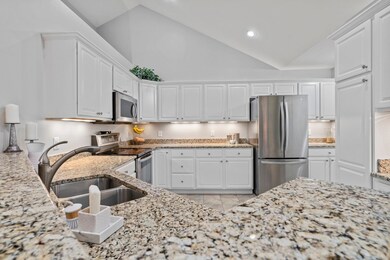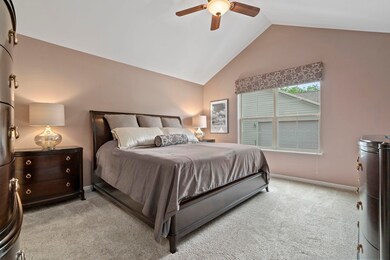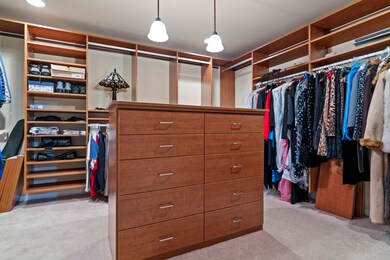
47 Harvest Way Fitchburg, WI 53711
Estimated Value: $525,000 - $589,000
Highlights
- Fitness Center
- Open Floorplan
- Vaulted Ceiling
- Rome Corners Intermediate School Rated A
- Clubhouse
- Wood Flooring
About This Home
As of August 2022Immaculate 3-bed, 2-bath ranch condo, with everything you need on one level! Stunning cherry hardwood floors greet you as you enter. Abundant natural light, arched windows & vaulted ceilings throughout. Entertain guests with open kitchen layout, SS appliances, granite countertops, & cabinets galore. Cozy up to gas fireplace, or soak in the natural light in 4-season sunroom. Primary bdrm bath offers walk-in shower, double vanity & walk-in Calif. Closet. Additional 14x12' closet and 1700sqft unfinished space in basement to add your finishing touch. Enjoy a cool morning walk through adjacent wooded trails of McGaw Park, walking/biking paths, tennis & pickleball courts, & softball fields. Private clubhouse features heated pool, fitness center, kitchen, library, lounge, billiards & much more!
Last Agent to Sell the Property
Compass Real Estate Wisconsin License #92088-94 Listed on: 06/10/2022

Property Details
Home Type
- Condominium
Est. Annual Taxes
- $7,314
Year Built
- Built in 2011
Lot Details
- End Unit
- Private Entrance
HOA Fees
- $475 Monthly HOA Fees
Home Design
- Ranch Property
- Brick Exterior Construction
- Poured Concrete
- Stone Exterior Construction
- Radon Mitigation System
Interior Spaces
- Open Floorplan
- Vaulted Ceiling
- Gas Fireplace
- Great Room
- Sun or Florida Room
- Wood Flooring
Kitchen
- Breakfast Bar
- Oven or Range
- Microwave
- Dishwasher
- ENERGY STAR Qualified Appliances
- Disposal
Bedrooms and Bathrooms
- 3 Bedrooms
- Split Bedroom Floorplan
- Walk-In Closet
- 2 Full Bathrooms
- Bathtub
- Walk-in Shower
Laundry
- Laundry on main level
- Dryer
- Washer
Partially Finished Basement
- Basement Fills Entire Space Under The House
- Basement Ceilings are 8 Feet High
- Sump Pump
- Stubbed For A Bathroom
Parking
- Driveway Level
- Assigned Parking
Accessible Home Design
- Accessible Full Bathroom
- Accessible Bedroom
- Halls are 36 inches wide or more
- Accessible Doors
- Low Pile Carpeting
Outdoor Features
- Patio
Schools
- Call School District Elementary And Middle School
- Oregon High School
Utilities
- Forced Air Cooling System
- Water Softener
- High Speed Internet
- Cable TV Available
Listing and Financial Details
- Assessor Parcel Number 0609-151-0109-2
Community Details
Overview
- Association fees include parking, water/sewer, trash removal, snow removal, common area maintenance, common area insurance, recreation facility, reserve fund
- 4 Units
- Located in the The Crossing master-planned community
- Built by Apple Tree-Fitchburg
- Property Manager
- Greenbelt
Amenities
- Clubhouse
Recreation
- Fitness Center
- Community Pool
- Hiking Trails
Ownership History
Purchase Details
Home Financials for this Owner
Home Financials are based on the most recent Mortgage that was taken out on this home.Purchase Details
Home Financials for this Owner
Home Financials are based on the most recent Mortgage that was taken out on this home.Similar Homes in Fitchburg, WI
Home Values in the Area
Average Home Value in this Area
Purchase History
| Date | Buyer | Sale Price | Title Company |
|---|---|---|---|
| Baker Rachel L | $490,000 | None Listed On Document | |
| Meyer Nancy J | $291,800 | None Available |
Mortgage History
| Date | Status | Borrower | Loan Amount |
|---|---|---|---|
| Open | Baker Rachel L | $90,000 | |
| Previous Owner | Meyer Nancy Jeanne | $90,000 | |
| Previous Owner | Meyer Nancy J | $166,800 |
Property History
| Date | Event | Price | Change | Sq Ft Price |
|---|---|---|---|---|
| 08/09/2022 08/09/22 | Sold | $490,000 | +8.9% | $231 / Sq Ft |
| 06/21/2022 06/21/22 | For Sale | $450,000 | -8.2% | $212 / Sq Ft |
| 06/10/2022 06/10/22 | Off Market | $490,000 | -- | -- |
Tax History Compared to Growth
Tax History
| Year | Tax Paid | Tax Assessment Tax Assessment Total Assessment is a certain percentage of the fair market value that is determined by local assessors to be the total taxable value of land and additions on the property. | Land | Improvement |
|---|---|---|---|---|
| 2024 | $8,913 | $533,600 | $57,400 | $476,200 |
| 2023 | $8,339 | $445,700 | $57,400 | $388,300 |
| 2021 | $7,314 | $353,400 | $49,500 | $303,900 |
| 2020 | $6,995 | $353,400 | $49,500 | $303,900 |
| 2019 | $6,615 | $329,100 | $45,000 | $284,100 |
| 2018 | $6,801 | $315,400 | $45,000 | $270,400 |
| 2017 | $6,887 | $312,400 | $45,000 | $267,400 |
| 2016 | $6,931 | $304,300 | $30,000 | $274,300 |
| 2015 | $6,316 | $283,200 | $30,000 | $253,200 |
| 2014 | $6,354 | $284,300 | $30,000 | $254,300 |
| 2013 | $682 | $284,300 | $30,000 | $254,300 |
Agents Affiliated with this Home
-
Tyler Van Elzen

Seller's Agent in 2022
Tyler Van Elzen
Compass Real Estate Wisconsin
(920) 716-3359
70 Total Sales
-
Jordan Armentrout

Buyer's Agent in 2022
Jordan Armentrout
Pinnacle Real Estate Group LLC
(608) 695-2121
137 Total Sales
Map
Source: South Central Wisconsin Multiple Listing Service
MLS Number: 1936598
APN: 0609-151-0109-2
- 53 Harvest Way Unit 61
- 2674 Notre Dame Dr Unit 104
- 2674 Notre Dame Dr Unit 707
- 2674 Notre Dame Dr Unit 705
- 2674 Notre Dame Dr Unit 703
- 2674 Notre Dame Dr Unit 706
- 2674 Notre Dame Dr Unit 704
- 2674 Notre Dame Dr Unit 702
- 2674 Notre Dame Dr Unit 103
- 2674 Notre Dame Dr Unit 708
- 2674 Notre Dame Dr Unit 105
- 2674 Notre Dame Dr Unit 101
- 47 Pond View Way Unit 17
- Lot 73 Notre Dame Dr
- 2605 Notre Dame Dr
- 2579 Notre Dame Dr
- 2580 Holstein Ln
- 2574 Holstein Ln
- 2575 Notre Dame Dr
- 2659 Dungarvan Rd
- 47 Harvest Way Unit 55
- 47 Harvest Way
- 43 Harvest Way
- 43 Harvest Way Unit 56
- 45 Harvest Way Unit 58
- 45 Harvest Way
- 41 Harvest Way Unit 57
- 41 Harvest Way
- 53 Harvest Way Unit 61/19
- 46 Harvest Way Unit 59
- 51 Harvest Way Unit 19/62
- 51 Harvest Way Unit 62
- 48 Harvest Way Unit 60
- 37 Harvest Way
- 38 Harvest Way Unit 54/16
- 38 Harvest Way Unit 54
- 35 Harvest Way Unit 52
- 36 Harvest Way Unit 53
- 33 Harvest Way Unit 50
- 31 Harvest Way Unit 51
