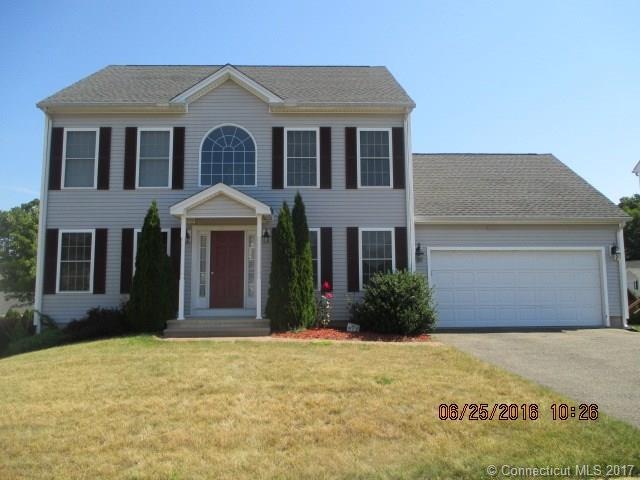
47 Hidden Pines Cir Meriden, CT 06451
Estimated Value: $422,295 - $480,000
Highlights
- Colonial Architecture
- Attic
- 2 Car Attached Garage
- Deck
- 1 Fireplace
- Patio
About This Home
As of July 2017This is a fantastic offering. Offers Many upgrades, fully applianced kitchen, 3 full baths, fireplace, finished lower level..Great location in desirable community of newer homes.
Last Agent to Sell the Property
Joseph Cominsky
Houlihan Lawrence WD License #RES.0797262 Listed on: 03/26/2017

Last Buyer's Agent
Joseph Cominsky
Houlihan Lawrence WD License #RES.0797262 Listed on: 03/26/2017

Home Details
Home Type
- Single Family
Est. Annual Taxes
- $7,284
Year Built
- Built in 2006
Lot Details
- 7,492 Sq Ft Lot
HOA Fees
- $67 Monthly HOA Fees
Home Design
- Colonial Architecture
- Vinyl Siding
Interior Spaces
- 2,600 Sq Ft Home
- 1 Fireplace
- Pull Down Stairs to Attic
- Finished Basement
Kitchen
- Oven or Range
- Dishwasher
Bedrooms and Bathrooms
- 3 Bedrooms
Parking
- 2 Car Attached Garage
- Parking Deck
- Automatic Garage Door Opener
- Driveway
Outdoor Features
- Deck
- Patio
Schools
- Pboe Elementary School
- Pboe High School
Utilities
- Central Air
- Heating System Uses Natural Gas
- Cable TV Available
Community Details
- Association fees include road maintenance
Ownership History
Purchase Details
Home Financials for this Owner
Home Financials are based on the most recent Mortgage that was taken out on this home.Purchase Details
Purchase Details
Purchase Details
Purchase Details
Purchase Details
Home Financials for this Owner
Home Financials are based on the most recent Mortgage that was taken out on this home.Similar Homes in Meriden, CT
Home Values in the Area
Average Home Value in this Area
Purchase History
| Date | Buyer | Sale Price | Title Company |
|---|---|---|---|
| Hunt Rebekah | $254,000 | -- | |
| Bailey Mary E | -- | -- | |
| Bailey Mary E | -- | -- | |
| Bailey Mary E | -- | -- | |
| Bailey Mary E | -- | -- | |
| Bailey Mary E | $347,489 | -- |
Mortgage History
| Date | Status | Borrower | Loan Amount |
|---|---|---|---|
| Open | Bailey Mary E | $203,200 | |
| Previous Owner | Bailey Mary E | $30,000 | |
| Previous Owner | Bailey Mary E | $277,990 |
Property History
| Date | Event | Price | Change | Sq Ft Price |
|---|---|---|---|---|
| 07/28/2017 07/28/17 | Sold | $254,000 | -5.9% | $98 / Sq Ft |
| 04/19/2017 04/19/17 | Price Changed | $269,900 | -3.6% | $104 / Sq Ft |
| 03/26/2017 03/26/17 | For Sale | $279,900 | -- | $108 / Sq Ft |
Tax History Compared to Growth
Tax History
| Year | Tax Paid | Tax Assessment Tax Assessment Total Assessment is a certain percentage of the fair market value that is determined by local assessors to be the total taxable value of land and additions on the property. | Land | Improvement |
|---|---|---|---|---|
| 2024 | $7,778 | $214,200 | $51,100 | $163,100 |
| 2023 | $7,452 | $214,200 | $51,100 | $163,100 |
| 2022 | $7,066 | $214,200 | $51,100 | $163,100 |
| 2021 | $6,770 | $165,690 | $47,530 | $118,160 |
| 2020 | $6,770 | $165,690 | $47,530 | $118,160 |
| 2019 | $6,747 | $165,130 | $46,970 | $118,160 |
| 2018 | $6,777 | $165,130 | $46,970 | $118,160 |
| 2017 | $6,592 | $165,130 | $46,970 | $118,160 |
| 2016 | $7,284 | $194,390 | $41,160 | $153,230 |
| 2015 | $7,121 | $194,390 | $41,160 | $153,230 |
| 2014 | $6,947 | $194,390 | $41,160 | $153,230 |
Agents Affiliated with this Home
-
J
Seller's Agent in 2017
Joseph Cominsky
Houlihan Lawrence WD
(860) 301-6413
Map
Source: SmartMLS
MLS Number: N10206607
APN: MERI-000518-000249-000158-000050
- 562 Gracey Ave
- 123 Hidden Valley Dr
- 179 Carey Ave
- 126 Carey Ave
- 938 N Colony Rd
- 1069 N Colony Rd
- 929 N Colony Rd Unit 6
- 928 N Colony Rd
- 909 N Colony Rd
- 870 N Colony Rd
- 864 N Colony Rd
- 813 & 819 N Colony Rd
- 11 Quarry Ln
- 26 Guiel Place Unit 5
- 53 Woodland Ct Unit 11
- 245 E Woodland St Unit 14
- 64 Fair St
- 82 Woodland St
- 1900 N Broad St Unit 16
- 51 Griswold St
- 47 Hidden Pines Cir
- 55 Hidden Pines Cir
- 39 Hidden Pines Cir
- 39 Quiet Brook Ct
- 33 Hidden Pines Cir
- 63 Hidden Pines Cir
- 42 Hidden Pines Cir
- 34 Hidden Pines Cir
- 25 Quiet Brook Ct
- 50 Hidden Pines Cir
- 43 Quiet Brook Ct
- 22 Hidden Pines Cir
- 56 Hidden Pines Cir
- 25 Hidden Pines Cir
- 62 Hidden Pines Cir
- 57 Hidden Valley Dr
- 51 Hidden Valley Dr
- 65 Hidden Valley Dr
- 45 Quiet Brook Ct
- 34 Quiet Brook Ct
