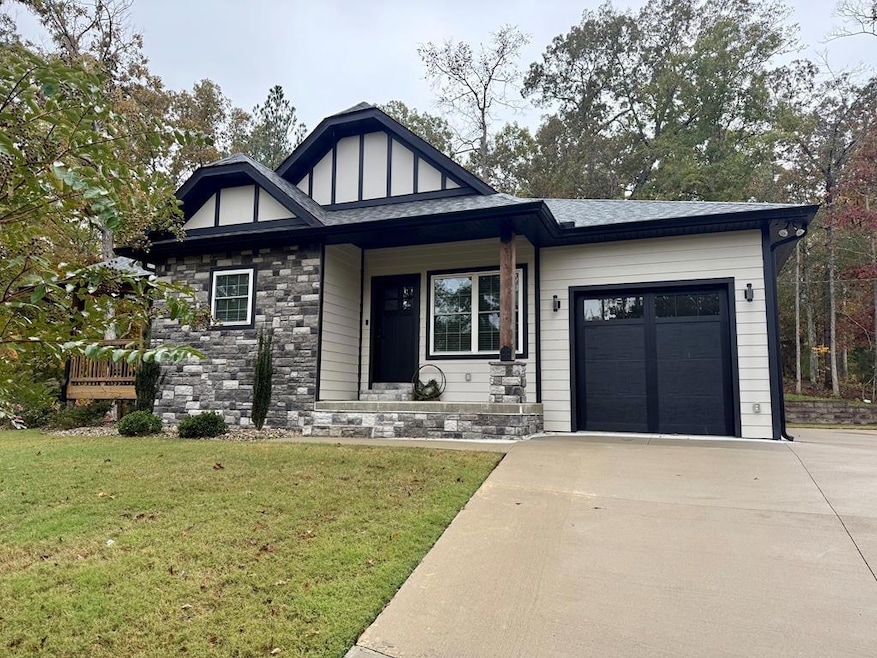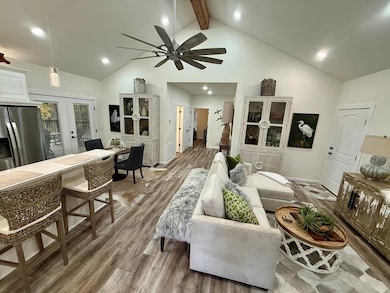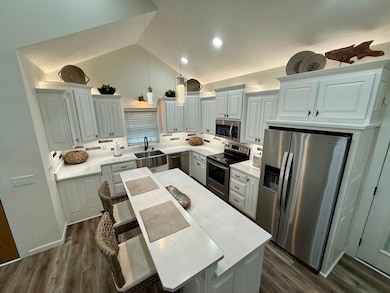47 Hideaway Cove Buchanan, TN 38222
Estimated payment $2,149/month
Highlights
- Cape Cod Architecture
- Vaulted Ceiling
- Farmhouse Sink
- Deck
- Main Floor Bedroom
- Front Porch
About This Home
Custom Built New Construction Lake Area Home – Built for the Persnickety Buyer!!! This stunning 2-bedroom, 2-bath home near Cypress Bay on Kentucky Lake offers impeccable craftsmanship and thoughtful design throughout. The low-maintenance stone and cement board exterior complements a spacious interior featuring a vaulted living room, granite countertops, farm sink, and stainless-steel appliances in the gourmet kitchen. The primary suite boasts a custom walk-in closet connecting to a luxurious bath with a large tile shower. Enjoy year-round comfort with a heated & cooled garage, whole-house generator, and fiber internet. Entertain with ease on the large covered deck with exposed wood beams, patio below, and fully furnished interior—everything stays! A concrete driveway adds convenience, while Kentucky Lake and Paris Landing State Park are just minutes away. Luxury, comfort, and location—this lake home truly has it all!
Listing Agent
Moody Realty Company, Inc. Brokerage Phone: 7316425093 License #0221320 Listed on: 11/01/2025
Home Details
Home Type
- Single Family
Est. Annual Taxes
- $696
Year Built
- Built in 2023
Lot Details
- 0.5 Acre Lot
- Lot Dimensions are 200 x 157
Parking
- 1 Car Attached Garage
- Open Parking
Home Design
- Cape Cod Architecture
Interior Spaces
- 1,434 Sq Ft Home
- 1-Story Property
- Vaulted Ceiling
- Insulated Doors
- Living Room
- Crawl Space
Kitchen
- Electric Range
- Range Hood
- Dishwasher
- Farmhouse Sink
Bedrooms and Bathrooms
- 2 Main Level Bedrooms
- 2 Full Bathrooms
Laundry
- Dryer
- Washer
Outdoor Features
- Deck
- Front Porch
Schools
- Lakewood Elementary And Middle School
- Henry County High School
Utilities
- Mini Split Air Conditioners
- Central Air
- Heat Pump System
- Septic Tank
Community Details
- White Oak Grove Estates Subdivision
Listing and Financial Details
- Assessor Parcel Number 4.00
Map
Home Values in the Area
Average Home Value in this Area
Property History
| Date | Event | Price | List to Sale | Price per Sq Ft |
|---|---|---|---|---|
| 11/01/2025 11/01/25 | For Sale | $399,500 | -- | $279 / Sq Ft |
Source: Tennessee Valley Association of REALTORS®
MLS Number: 134960
- 56 Hideaway Cove
- 0 Catfish Rd
- 00 Catfish Rd
- 246 Allen Dr
- 251 Otts Rd
- 2785 Cypress Rd
- 68 Hackberry Ln
- 000 Perch Dr
- 70 Ash Dr
- 24 Crappie Dr
- 2824 Cypress Rd
- 3010 Cypress Rd
- 1250 Cherry Island Rd
- 1224 Cherry Island Rd
- 381 E Oak Dr
- 0 Cypress Rd
- 405 Chestnut Ridge Rd
- 280 Poplar Dr
- 95 Ratteree Rd
- 144 Cabanna Dr







