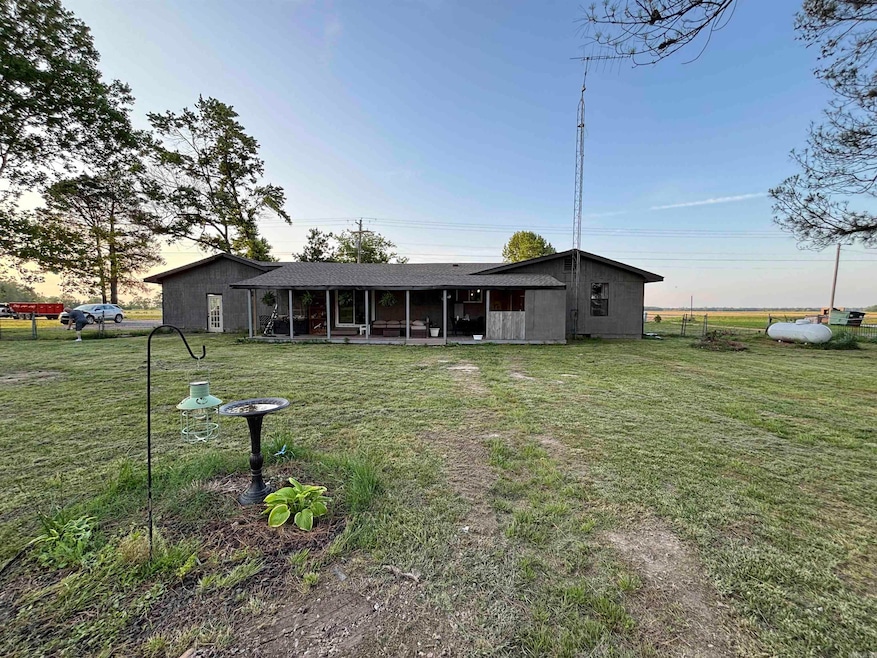47 Highway 364 Hickory Ridge, AR 72347
Estimated payment $1,179/month
Highlights
- Hot Property
- RV Access or Parking
- Ranch Style House
- Home Theater
- Sitting Area In Primary Bedroom
- Wood Flooring
About This Home
Hickory Ridge Remodeled 3 Bedroom 2 bath home with outdoor kitchen, new appliances, wood floors tongue and groove walls and ceiling! The breeze is ever present the trees shade the fenced back yard. Outstanding views from every window! Very modern open floor plan with plenty of room for entertaining quiet neighborhood located just south of Hickory Ridge Arkansas. New two year old roof, excellent septic system, completely gutted and remodeled with attention to detail. It has the feel of a brand new home! Large yard for your little helpers, your yard birds, man's best friend and adding another home if desired. Hunting Lodge
Home Details
Home Type
- Single Family
Est. Annual Taxes
- $117
Year Built
- Built in 1955
Lot Details
- 0.64 Acre Lot
- Rural Setting
- Dog Run
- Chain Link Fence
- Level Lot
- Cleared Lot
Home Design
- Ranch Style House
- Combination Foundation
- Architectural Shingle Roof
- Ridge Vents on the Roof
Interior Spaces
- 1,430 Sq Ft Home
- Wired For Data
- Built-in Bookshelves
- Dry Bar
- Wood Ceilings
- Ceiling Fan
- Low Emissivity Windows
- Insulated Windows
- Insulated Doors
- Great Room
- Family Room
- Separate Formal Living Room
- Open Floorplan
- Home Theater
- Home Office
- Fire and Smoke Detector
Kitchen
- Eat-In Kitchen
- Breakfast Bar
- Stove
- Microwave
- Dishwasher
Flooring
- Wood
- Sustainable
Bedrooms and Bathrooms
- 3 Bedrooms
- Sitting Area In Primary Bedroom
- Walk-In Closet
- 2 Full Bathrooms
- Walk-in Shower
Laundry
- Laundry Room
- Washer Hookup
Parking
- 4 Car Garage
- Parking Pad
- RV Access or Parking
Utilities
- High Efficiency Air Conditioning
- Central Heating and Cooling System
- Mini Split Air Conditioners
- Ductless Heating Or Cooling System
- Mini Split Heat Pump
- Butane Gas
- Electric Water Heater
- Septic System
Additional Features
- Porch
- Livestock
Map
Home Values in the Area
Average Home Value in this Area
Tax History
| Year | Tax Paid | Tax Assessment Tax Assessment Total Assessment is a certain percentage of the fair market value that is determined by local assessors to be the total taxable value of land and additions on the property. | Land | Improvement |
|---|---|---|---|---|
| 2024 | $117 | $11,870 | $1,030 | $10,840 |
| 2023 | $87 | $1,760 | $1,030 | $730 |
| 2022 | $119 | $1,760 | $1,030 | $730 |
| 2021 | $316 | $5,750 | $1,030 | $4,720 |
| 2020 | $286 | $5,750 | $1,030 | $4,720 |
| 2019 | $273 | $5,490 | $990 | $4,500 |
| 2018 | $273 | $5,490 | $990 | $4,500 |
| 2017 | $271 | $5,490 | $990 | $4,500 |
| 2016 | $257 | $5,490 | $990 | $4,500 |
| 2015 | $255 | $5,490 | $990 | $4,500 |
| 2014 | $234 | $4,300 | $1,140 | $3,160 |
Property History
| Date | Event | Price | Change | Sq Ft Price |
|---|---|---|---|---|
| 07/31/2025 07/31/25 | Price Changed | $213,500 | -0.7% | $149 / Sq Ft |
| 04/30/2025 04/30/25 | For Sale | $215,000 | -- | $150 / Sq Ft |
Purchase History
| Date | Type | Sale Price | Title Company |
|---|---|---|---|
| Warranty Deed | $49,000 | None Available | |
| Warranty Deed | $9,000 | None Available | |
| Quit Claim Deed | -- | -- | |
| Special Warranty Deed | $25,000 | -- |
Mortgage History
| Date | Status | Loan Amount | Loan Type |
|---|---|---|---|
| Open | $168,800 | New Conventional | |
| Closed | $93,423 | No Value Available |
Source: Cooperative Arkansas REALTORS® MLS
MLS Number: 25016822
APN: 002-00035-000
- 0 County Road 155
- 35 Woodruff 371
- 0 County Road 136
- 000 Woodruff Cr 361
- 0 U S 49
- 15755 U S Highway 64
- 15755 U S 64
- 303 Tom Loyd Dr
- 211 Raymond Circle Dr
- 209 Cain Dr
- 505 E 3rd St
- 309 N Seaman St
- 381 Arkansas 193
- 105 Dale St
- 40 Acres
- 50 Acres County Road 602
- 136 Matthew Addition Cove
- 813 Childress Dr
- 915 Union Ave W
- 0 Brittney Cir Unit 25030957







