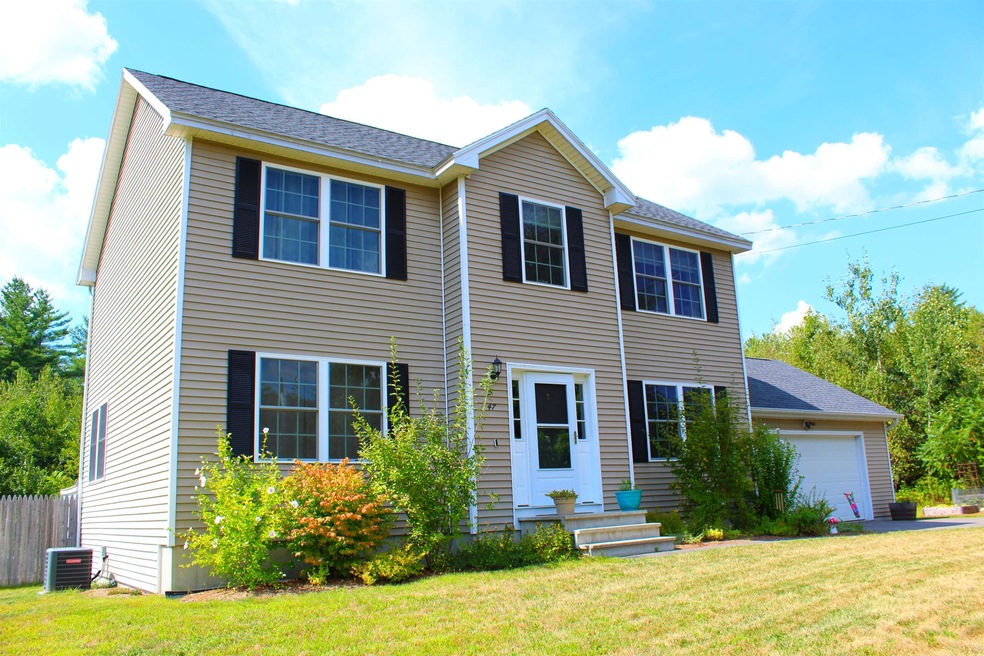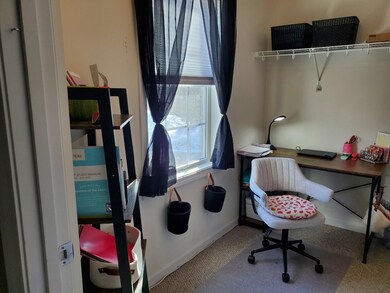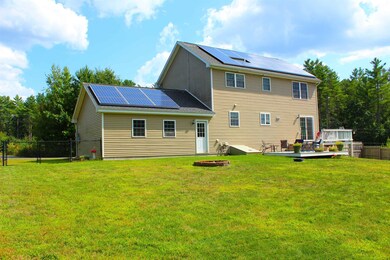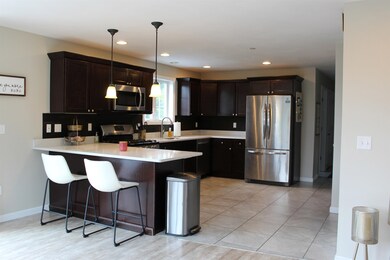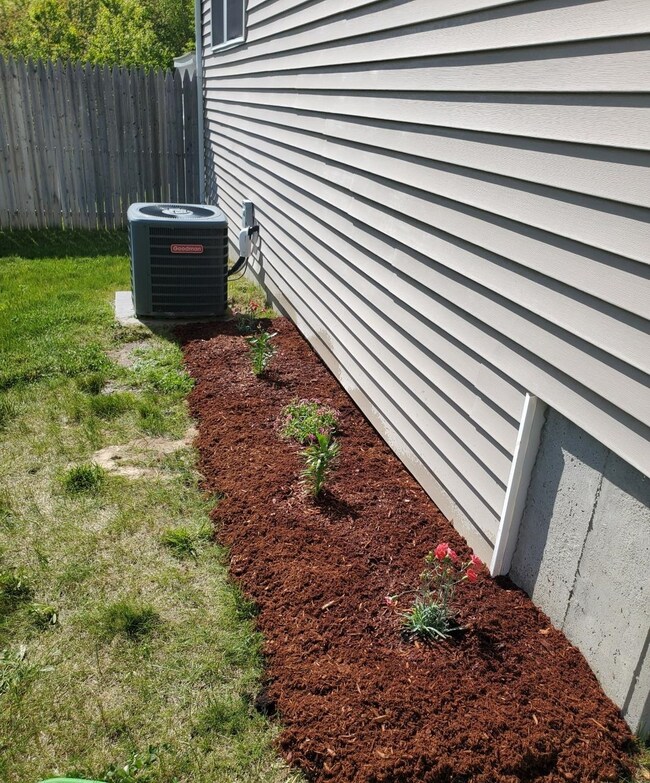
Highlights
- Water Access
- Deck
- Cul-De-Sac
- Colonial Architecture
- Wood Flooring
- 2 Car Attached Garage
About This Home
As of October 2022IMPROVED PRICEJust 10 minutes from Goffstown and 20 minutes to Manchester, this move-in ready colonial is situated on a quiet cul-de-sac in a sought out neighborhood in town. Beautiful garden and landscaping. House features lots of natural sunlight, with beautiful sunsets from the deck and large fenced in backyard affords privacy and welcomes family gatherings. Entry through the front door welcomes you to a dining room/living room. The kitchen has stainless steel appliances, gas stove and beautiful granite counters. The kitchen is spacious with plenty of cabinets for storage and pantry. Three spacious bedrooms upstairs. Master bedroom with ensuite double vanity 3/4 stand up shower with seat and large walk-in closet with optional space for a in-home office. Two additional bedrooms share a full bath with tub/shower. Multiple closets throughout the home allow for ample storage. Large two car garage with hanging cabinets. Entry to the house from the garage provides an additional coat/shoe closet and the first-floor bath/laundry room. Full-sized basement features built-in storage cabinets. Solar panels for additional cost savings a huge bonus! Access to Daniels Lake with Deeded Rights. OPEN HOUSE Sat 9/24 11am-1pm
Last Agent to Sell the Property
Keller Williams Realty-Metropolitan Listed on: 09/05/2022

Home Details
Home Type
- Single Family
Est. Annual Taxes
- $6,877
Year Built
- Built in 2015
Lot Details
- 1.19 Acre Lot
- Cul-De-Sac
- Property is Fully Fenced
- Level Lot
- Sprinkler System
- Garden
Parking
- 2 Car Attached Garage
- Driveway
Home Design
- Colonial Architecture
- Concrete Foundation
- Wood Frame Construction
- Shingle Roof
- Vinyl Siding
Interior Spaces
- 2-Story Property
Kitchen
- Gas Range
- Microwave
- Dishwasher
Flooring
- Wood
- Carpet
- Tile
Bedrooms and Bathrooms
- 3 Bedrooms
- En-Suite Primary Bedroom
- Walk-In Closet
Laundry
- Laundry on main level
- Dryer
- Washer
Unfinished Basement
- Basement Fills Entire Space Under The House
- Walk-Up Access
Outdoor Features
- Water Access
- Deck
Schools
- Center Woods Elementary School
- Weare Middle School
- John Stark Regional High School
Utilities
- Forced Air Heating System
- Heating System Uses Gas
- Generator Hookup
- 200+ Amp Service
- Power Generator
- Private Water Source
- Drilled Well
- Electric Water Heater
- Water Purifier
- Septic Tank
- Private Sewer
- High Speed Internet
Listing and Financial Details
- Legal Lot and Block 77 / 5
Ownership History
Purchase Details
Purchase Details
Home Financials for this Owner
Home Financials are based on the most recent Mortgage that was taken out on this home.Purchase Details
Home Financials for this Owner
Home Financials are based on the most recent Mortgage that was taken out on this home.Purchase Details
Home Financials for this Owner
Home Financials are based on the most recent Mortgage that was taken out on this home.Similar Homes in Weare, NH
Home Values in the Area
Average Home Value in this Area
Purchase History
| Date | Type | Sale Price | Title Company |
|---|---|---|---|
| Warranty Deed | -- | None Available | |
| Warranty Deed | -- | None Available | |
| Warranty Deed | $495,000 | None Available | |
| Warranty Deed | $495,000 | None Available | |
| Warranty Deed | $365,000 | -- | |
| Warranty Deed | $254,600 | -- | |
| Warranty Deed | $254,600 | -- |
Mortgage History
| Date | Status | Loan Amount | Loan Type |
|---|---|---|---|
| Previous Owner | $470,250 | Purchase Money Mortgage | |
| Previous Owner | $373,760 | No Value Available | |
| Previous Owner | $249,938 | FHA |
Property History
| Date | Event | Price | Change | Sq Ft Price |
|---|---|---|---|---|
| 10/31/2022 10/31/22 | Sold | $495,000 | -1.0% | $259 / Sq Ft |
| 09/25/2022 09/25/22 | Pending | -- | -- | -- |
| 09/21/2022 09/21/22 | Price Changed | $499,900 | -3.7% | $261 / Sq Ft |
| 09/05/2022 09/05/22 | For Sale | $519,000 | +42.2% | $271 / Sq Ft |
| 10/11/2019 10/11/19 | Sold | $365,000 | 0.0% | $191 / Sq Ft |
| 08/29/2019 08/29/19 | Pending | -- | -- | -- |
| 08/15/2019 08/15/19 | For Sale | $365,000 | -- | $191 / Sq Ft |
Tax History Compared to Growth
Tax History
| Year | Tax Paid | Tax Assessment Tax Assessment Total Assessment is a certain percentage of the fair market value that is determined by local assessors to be the total taxable value of land and additions on the property. | Land | Improvement |
|---|---|---|---|---|
| 2024 | $8,462 | $415,000 | $112,800 | $302,200 |
| 2023 | $7,819 | $415,000 | $112,800 | $302,200 |
| 2022 | $7,132 | $409,900 | $112,800 | $297,100 |
| 2021 | $6,877 | $399,800 | $112,800 | $287,000 |
| 2020 | $6,843 | $285,700 | $89,700 | $196,000 |
| 2019 | $6,774 | $285,700 | $89,700 | $196,000 |
| 2018 | $6,580 | $285,700 | $89,700 | $196,000 |
| 2016 | $5,821 | $260,200 | $84,700 | $175,500 |
| 2015 | $5,990 | $267,300 | $88,800 | $178,500 |
| 2014 | $2,217 | $99,800 | $84,400 | $15,400 |
| 2013 | $1 | $60 | $60 | $0 |
Agents Affiliated with this Home
-

Seller's Agent in 2022
Avril Hardy
Keller Williams Realty-Metropolitan
(603) 491-0454
23 in this area
39 Total Sales
-

Buyer's Agent in 2022
Eugenios Arfanakis
Purchase & Sales Realty LLC
(603) 978-3826
3 in this area
85 Total Sales
-

Seller's Agent in 2019
Kristyn Nelson
Nelson Real Estate NH, LLC
(603) 264-9808
5 in this area
251 Total Sales
-
K
Buyer's Agent in 2019
Kathy Healy
BHHS Verani Bedford
Map
Source: PrimeMLS
MLS Number: 4928273
APN: WEAR-000110-000000-000077-000005
- 69 Twin Bridge Rd
- 44 Hoit Mill Rd
- 65 Wright Dr Unit 65-3
- 65 Wright Dr Unit 65-4
- 103 Renshaw Rd
- 178 Rolling Hill Dr
- 0 S Stark Hwy Unit 5017809
- 302 S Stark Hwy
- 300 S Stark Hwy
- 63 Guys Ln
- 143-145 Barnard Hill Rd
- 38 General Knox Rd
- 31 Chuck St S
- Lot 6-40-12 River Rd
- 307 Middle Branch Rd
- 12 Byam Rd
- 49 Irving Dr
- 435 Old Francestown Rd
- 196 Deering Center Rd
- 117 Byam Rd
