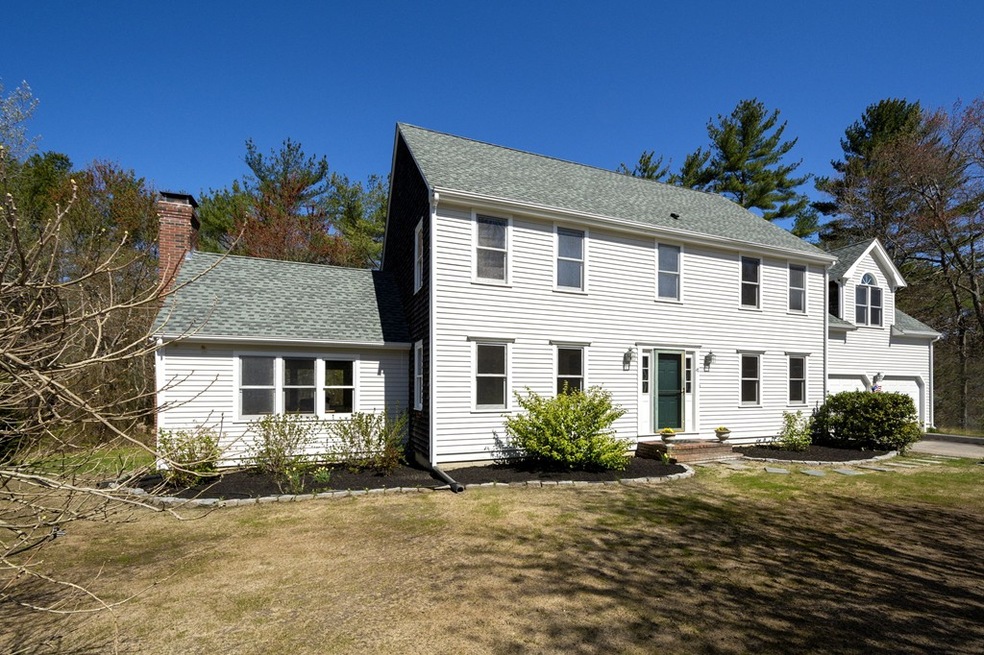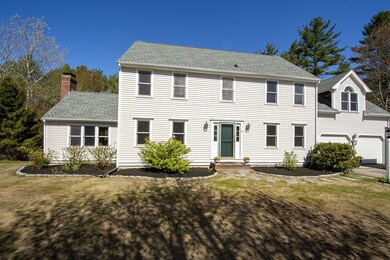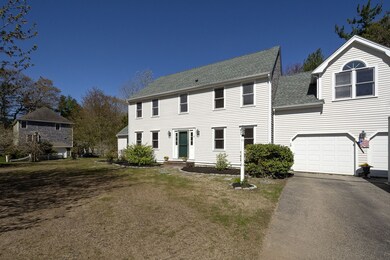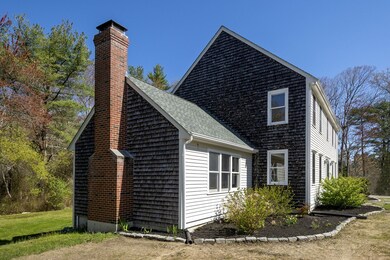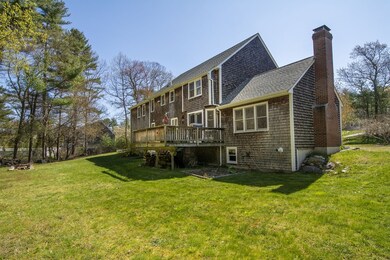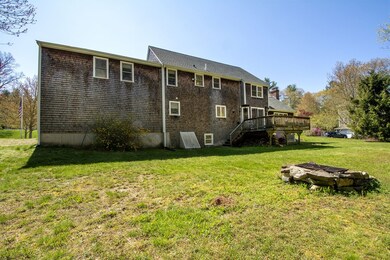
47 Hill Farm Rd Pembroke, MA 02359
Highlights
- Deck
- Security Service
- Tankless Water Heater
- Wood Flooring
About This Home
As of July 2020Located in a pretty cul de sac neighborhood, this spacious Colonial is ready for you to call it Home Sweet Home! Offering some great features, this home has a spacious front foyer, a 1st fl pantry, built-ins in living room, 2nd fl laundry room, a room off the master bedroom that could be an office, a dressing room, a nursery, exercise space or whatever suits your needs PLUS a bedroom over the garage! Spacious bedrooms & closets allow for everyone & everything to have a place of their own. Many recent updates include new garage doors, roof/gutters, several exterior window sills, hardwood flrs, granite countertops & microwave. Professionally painted interior on 1st fl, stairway, master bedroom suite & 2nd fl hallway. Front lawn recently loamed & hydroseeded, plus much more! Relax around the firepit in the back yard or enjoy unwinding on the back deck. Conveniently located to schools, shopping, commuter rail, local ponds & Rte. 3. Virtual tour attached for your convenience! Welcome Home!
Last Agent to Sell the Property
Keller Williams Realty Colonial Partners Listed on: 05/14/2020

Last Buyer's Agent
Non Member
Non Member Office
Home Details
Home Type
- Single Family
Est. Annual Taxes
- $8,972
Year Built
- Built in 1996
Lot Details
- Year Round Access
Parking
- 2 Car Garage
Kitchen
- Range<<rangeHoodToken>>
- <<microwave>>
- Dishwasher
Flooring
- Wood
- Wall to Wall Carpet
- Tile
Outdoor Features
- Deck
- Rain Gutters
Utilities
- Hot Water Baseboard Heater
- Heating System Uses Gas
- Tankless Water Heater
- Natural Gas Water Heater
- Private Sewer
Additional Features
- Basement
Community Details
- Security Service
Ownership History
Purchase Details
Home Financials for this Owner
Home Financials are based on the most recent Mortgage that was taken out on this home.Purchase Details
Home Financials for this Owner
Home Financials are based on the most recent Mortgage that was taken out on this home.Similar Homes in Pembroke, MA
Home Values in the Area
Average Home Value in this Area
Purchase History
| Date | Type | Sale Price | Title Company |
|---|---|---|---|
| Not Resolvable | $580,000 | None Available | |
| Deed | $268,000 | -- |
Mortgage History
| Date | Status | Loan Amount | Loan Type |
|---|---|---|---|
| Open | $493,000 | VA | |
| Previous Owner | $90,000 | No Value Available | |
| Previous Owner | $170,675 | No Value Available | |
| Previous Owner | $55,000 | No Value Available | |
| Previous Owner | $183,000 | Purchase Money Mortgage |
Property History
| Date | Event | Price | Change | Sq Ft Price |
|---|---|---|---|---|
| 07/11/2025 07/11/25 | Pending | -- | -- | -- |
| 07/09/2025 07/09/25 | For Sale | $925,000 | +59.5% | $340 / Sq Ft |
| 07/24/2020 07/24/20 | Sold | $580,000 | -2.5% | $215 / Sq Ft |
| 05/18/2020 05/18/20 | Pending | -- | -- | -- |
| 05/14/2020 05/14/20 | For Sale | $595,000 | -- | $221 / Sq Ft |
Tax History Compared to Growth
Tax History
| Year | Tax Paid | Tax Assessment Tax Assessment Total Assessment is a certain percentage of the fair market value that is determined by local assessors to be the total taxable value of land and additions on the property. | Land | Improvement |
|---|---|---|---|---|
| 2025 | $8,972 | $746,400 | $331,500 | $414,900 |
| 2024 | $8,908 | $740,500 | $326,300 | $414,200 |
| 2023 | $8,361 | $657,300 | $301,500 | $355,800 |
| 2022 | $7,876 | $556,600 | $239,900 | $316,700 |
| 2021 | $7,577 | $519,700 | $234,700 | $285,000 |
| 2020 | $7,528 | $519,500 | $234,700 | $284,800 |
| 2019 | $7,258 | $497,100 | $224,300 | $272,800 |
| 2018 | $7,232 | $485,700 | $224,300 | $261,400 |
| 2017 | $7,070 | $468,200 | $209,500 | $258,700 |
| 2016 | $6,936 | $454,500 | $199,500 | $255,000 |
| 2015 | $6,573 | $445,900 | $189,500 | $256,400 |
Agents Affiliated with this Home
-
Linda MacDonald

Seller's Agent in 2025
Linda MacDonald
Keller Williams Realty Colonial Partners
(781) 710-3488
42 Total Sales
-
N
Buyer's Agent in 2020
Non Member
Non Member Office
Map
Source: MLS Property Information Network (MLS PIN)
MLS Number: 72656175
APN: PEMB-000007E-000000-000048
- 21 Hill Farm Rd
- 290 High St
- 54 Forest St
- 96 Forest St
- 11 Tara Dr
- 17 Baltzer Dr
- 249 High St
- 30 Old Washington St Unit 2
- 31 Freedom Cir
- 599 Washington St Unit 1
- 15 Greenwood Ave
- 12 Valley St
- 344 Forest St
- 547 Washington St Unit B13
- 25 Reservoir Rd Unit D14
- 523 Washington St Unit A9
- 15 Andrew Dr
- 65 Plain St
- 12 Allen St
- 192 Furnace Ln
