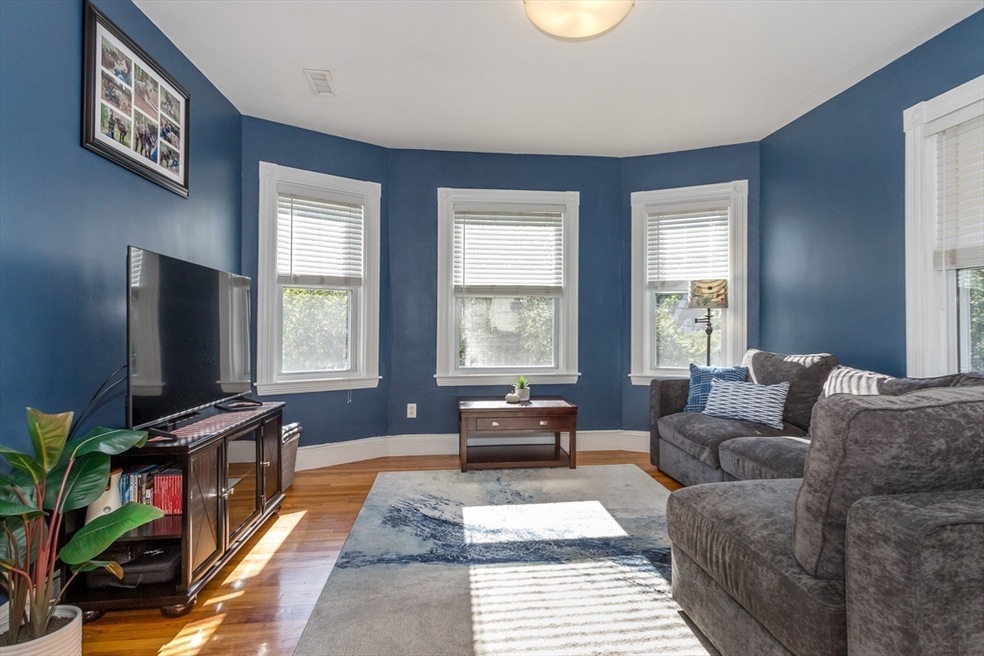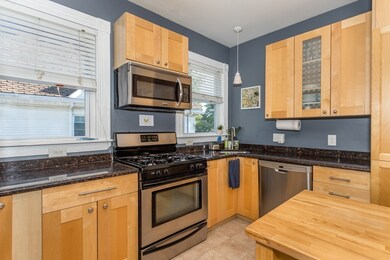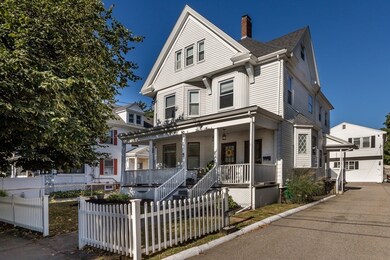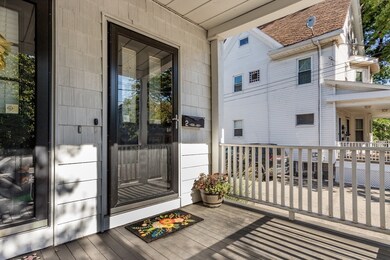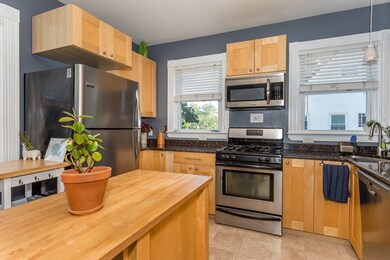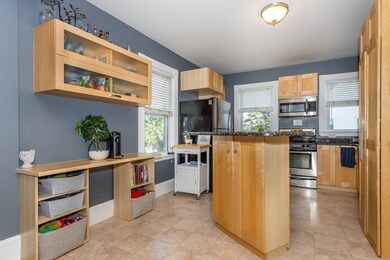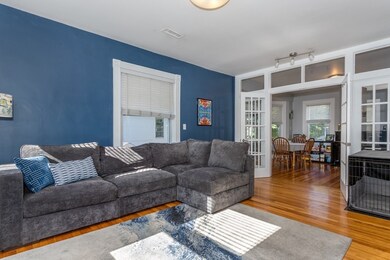
47 Independence Ave Unit 2 Quincy, MA 02169
South Quincy NeighborhoodAbout This Home
As of November 2024Open House Sunday 9/29 2-3:30 pm - Reduced! Unique & Spacious 2 story Condo that feels like a single family. Prime Commuter location with quick access to 93 and only 0.3 miles to Red Line Train, as well as walking distance to plenty of local shopping, restaurants & amenities. High ceilings & details throughout the sun-splashed & open floorplan. Chef's kitchen w/ Maple Cabinetry, butcher block island, granite counters & stainless appliances. Generous formal living & dining rooms with hardwood flooring, glass French doors with transoms. 3 Bedrooms & 2 full baths give floorplan flexibility. Condo fee includes exterior maintenance, landscaping, water & sewer & snow removal - including your stairs & deck!! 4 car parking, ample storage in basement & efficient gas heating and central air make this a one of a kind property. View this home in 3D and High Definition here: https://tinyurl.com/47Independence-2-Quincy
Last Agent to Sell the Property
William Raveis R.E. & Home Services Listed on: 09/04/2024

Townhouse Details
Home Type
- Townhome
Est. Annual Taxes
- $6,140
Year Built
- Built in 1870
HOA Fees
- $410 Monthly HOA Fees
Interior Spaces
- 1,736 Sq Ft Home
- 3-Story Property
- Basement
Bedrooms and Bathrooms
- 3 Bedrooms
- Primary bedroom located on second floor
- 2 Full Bathrooms
Parking
- 4 Car Parking Spaces
- Off-Street Parking
Utilities
- Forced Air Heating and Cooling System
- Heating System Uses Natural Gas
- 100 Amp Service
Community Details
- Association fees include water, sewer, insurance, ground maintenance, snow removal
- 7 Units
Listing and Financial Details
- Assessor Parcel Number M:3038 B:20 L:472,4653176
Ownership History
Purchase Details
Home Financials for this Owner
Home Financials are based on the most recent Mortgage that was taken out on this home.Purchase Details
Home Financials for this Owner
Home Financials are based on the most recent Mortgage that was taken out on this home.Purchase Details
Purchase Details
Similar Homes in Quincy, MA
Home Values in the Area
Average Home Value in this Area
Purchase History
| Date | Type | Sale Price | Title Company |
|---|---|---|---|
| Not Resolvable | $477,499 | None Available | |
| Not Resolvable | $380,000 | -- | |
| Deed | $317,000 | -- | |
| Deed | $317,000 | -- | |
| Deed | -- | -- | |
| Deed | -- | -- |
Mortgage History
| Date | Status | Loan Amount | Loan Type |
|---|---|---|---|
| Open | $504,000 | Purchase Money Mortgage | |
| Closed | $504,000 | Purchase Money Mortgage | |
| Closed | $427,900 | New Conventional | |
| Previous Owner | $330,000 | Adjustable Rate Mortgage/ARM | |
| Previous Owner | $225,000 | No Value Available | |
| Previous Owner | $29,372 | No Value Available |
Property History
| Date | Event | Price | Change | Sq Ft Price |
|---|---|---|---|---|
| 11/25/2024 11/25/24 | Sold | $560,000 | -2.6% | $323 / Sq Ft |
| 10/01/2024 10/01/24 | Pending | -- | -- | -- |
| 09/17/2024 09/17/24 | Price Changed | $575,000 | -2.5% | $331 / Sq Ft |
| 09/04/2024 09/04/24 | For Sale | $590,000 | +23.6% | $340 / Sq Ft |
| 06/30/2020 06/30/20 | Sold | $477,499 | +0.5% | $275 / Sq Ft |
| 04/30/2020 04/30/20 | Pending | -- | -- | -- |
| 04/23/2020 04/23/20 | Price Changed | $474,999 | -1.0% | $274 / Sq Ft |
| 04/09/2020 04/09/20 | For Sale | $479,999 | 0.0% | $276 / Sq Ft |
| 03/24/2020 03/24/20 | Pending | -- | -- | -- |
| 03/10/2020 03/10/20 | For Sale | $479,999 | +26.3% | $276 / Sq Ft |
| 08/24/2017 08/24/17 | Sold | $380,000 | -3.9% | $219 / Sq Ft |
| 06/20/2017 06/20/17 | Pending | -- | -- | -- |
| 06/02/2017 06/02/17 | Price Changed | $395,500 | -1.1% | $228 / Sq Ft |
| 05/15/2017 05/15/17 | For Sale | $399,900 | -- | $230 / Sq Ft |
Tax History Compared to Growth
Tax History
| Year | Tax Paid | Tax Assessment Tax Assessment Total Assessment is a certain percentage of the fair market value that is determined by local assessors to be the total taxable value of land and additions on the property. | Land | Improvement |
|---|---|---|---|---|
| 2025 | $6,255 | $542,500 | $0 | $542,500 |
| 2024 | $6,140 | $544,800 | $0 | $544,800 |
| 2023 | $5,381 | $483,500 | $0 | $483,500 |
| 2022 | $5,094 | $425,200 | $0 | $425,200 |
| 2021 | $4,996 | $411,500 | $0 | $411,500 |
| 2020 | $4,854 | $390,500 | $0 | $390,500 |
| 2019 | $4,702 | $374,700 | $0 | $374,700 |
| 2018 | $4,629 | $347,000 | $0 | $347,000 |
| 2017 | $4,619 | $326,000 | $0 | $326,000 |
| 2016 | $4,651 | $323,900 | $0 | $323,900 |
| 2015 | $4,628 | $317,000 | $0 | $317,000 |
| 2014 | $4,382 | $294,900 | $0 | $294,900 |
Agents Affiliated with this Home
-

Seller's Agent in 2024
Mikel DeFrancesco
William Raveis R.E. & Home Services
(617) 755-8272
11 in this area
191 Total Sales
-

Buyer's Agent in 2024
Eain Williams
Leading Edge Real Estate
(617) 206-3333
1 in this area
59 Total Sales
-
P
Seller's Agent in 2020
Patrick Carey
Dream Realty
-

Seller Co-Listing Agent in 2020
April Contrado
Coldwell Banker Realty - Hull
(781) 789-2880
17 Total Sales
-
J
Buyer's Agent in 2020
Jan Paccioretti
Coldwell Banker Realty - Milton
-
K
Seller's Agent in 2017
Kris Woolf
Gibson Associates Realty, LLC
Map
Source: MLS Property Information Network (MLS PIN)
MLS Number: 73284655
APN: QUIN-003038-000020-000047-000002
- 91-93 Goddard St
- 34 Federal Ave
- 190 Franklin St
- 87 Franklin St Unit 401
- 155 Kendrick Ave Unit T7
- 172 Phipps St
- 20 Hillsboro St
- 10 Hughes St
- 62 Rodman St
- 83 Water St
- 15 Stevens St
- 8 Nicholl St
- 41 Hyde St
- 11 Oak Grove Terrace Unit 101
- 0 Penns Hill
- 9 Independence Ave Unit 104
- 1 Brook Rd Unit 315
- 21 Totman St Unit 204
- 21 Totman St Unit 202
- 21 Totman St Unit 308
