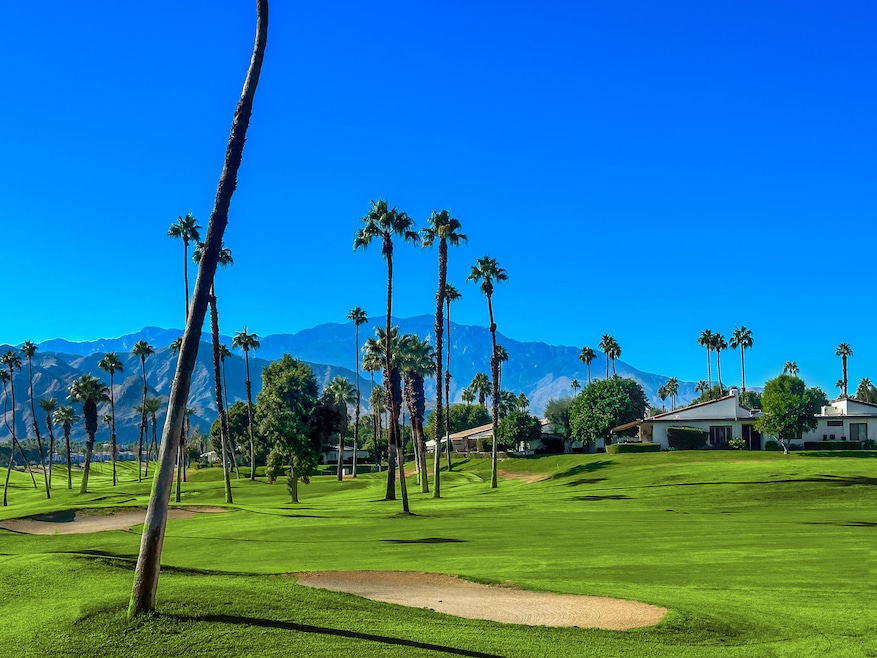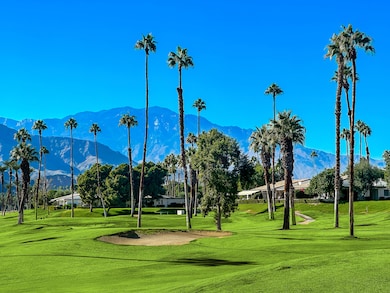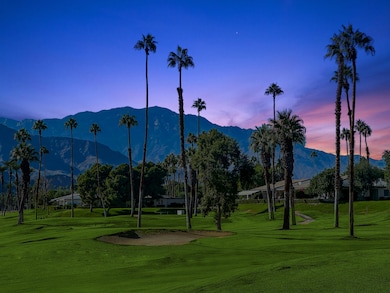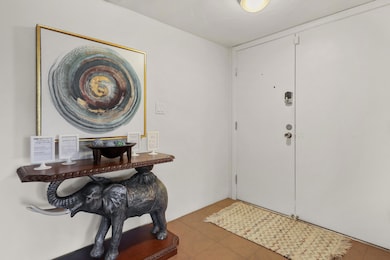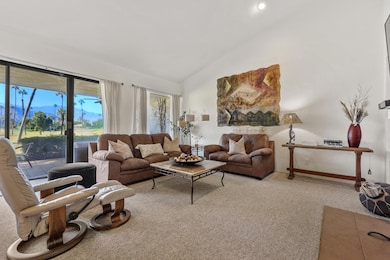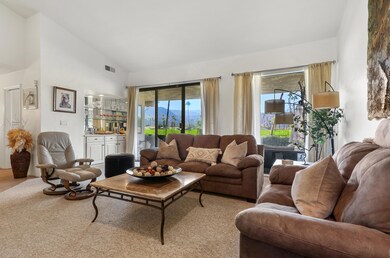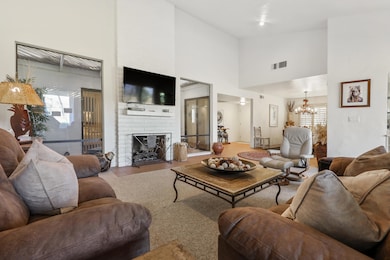47 Juan Carlos Dr Rancho Mirage, CA 92270
Estimated payment $5,836/month
Highlights
- Golf Course Community
- Fitness Center
- Panoramic View
- James Earl Carter Elementary School Rated A-
- In Ground Pool
- Gated Community
About This Home
Stunning panoramic views of the southwest mountains overlooking multiple fairways are awaiting you. This highly desirable 3000 Plan with 3 beds/3 baths features a fireplace in the living room with vaulted ceilings and a wet bar.The oversized guest room has a built-in desk and plenty of room for two queen sized beds. All bathrooms have quartz counters with the primary bedroom offering dual sinks. There is a separate laundry room. The back patio has a comfy seating area and retractable awnings to enjoy the million-dollar views. Located at the end of a cul-de-sac and steps to the pool/spa. It is like having your own private pool area.
Property Details
Home Type
- Condominium
Est. Annual Taxes
- $8,772
Year Built
- Built in 1978
Lot Details
- Southwest Facing Home
- Sprinkler System
HOA Fees
Property Views
- Panoramic
- Golf Course
- Mountain
Interior Spaces
- 1,995 Sq Ft Home
- 1-Story Property
- Furnished
- Ceiling Fan
- Gas Fireplace
- Living Room with Fireplace
- Dining Room
- Laundry Room
Flooring
- Carpet
- Tile
Bedrooms and Bathrooms
- 3 Bedrooms
- 2 Full Bathrooms
Parking
- 2 Car Attached Garage
- Garage Door Opener
- Driveway
- On-Street Parking
Pool
- In Ground Pool
- In Ground Spa
Additional Features
- Ground Level
- Central Heating and Cooling System
Listing and Financial Details
- Assessor Parcel Number 682305001
Community Details
Overview
- Rancho Las Palmas Country Club Subdivision
- On-Site Maintenance
Recreation
- Golf Course Community
- Fitness Center
- Community Pool
- Community Spa
Security
- Resident Manager or Management On Site
- Controlled Access
- Gated Community
Map
Home Values in the Area
Average Home Value in this Area
Tax History
| Year | Tax Paid | Tax Assessment Tax Assessment Total Assessment is a certain percentage of the fair market value that is determined by local assessors to be the total taxable value of land and additions on the property. | Land | Improvement |
|---|---|---|---|---|
| 2025 | $8,772 | $686,664 | $228,888 | $457,776 |
| 2023 | $8,772 | $660,000 | $220,000 | $440,000 |
| 2022 | $7,861 | $600,000 | $73,500 | $526,500 |
| 2021 | $5,167 | $383,678 | $134,287 | $249,391 |
| 2020 | $5,050 | $379,745 | $132,911 | $246,834 |
| 2019 | $4,960 | $372,300 | $130,305 | $241,995 |
| 2018 | $4,611 | $343,511 | $71,556 | $271,955 |
| 2017 | $4,524 | $336,776 | $70,153 | $266,623 |
| 2016 | $4,421 | $330,174 | $68,778 | $261,396 |
| 2015 | $4,438 | $325,216 | $67,746 | $257,470 |
| 2014 | $4,369 | $318,848 | $66,420 | $252,428 |
Property History
| Date | Event | Price | List to Sale | Price per Sq Ft | Prior Sale |
|---|---|---|---|---|---|
| 11/23/2025 11/23/25 | For Sale | $789,000 | 0.0% | $395 / Sq Ft | |
| 11/14/2025 11/14/25 | Off Market | $3,750 | -- | -- | |
| 10/13/2025 10/13/25 | For Rent | $3,750 | 0.0% | -- | |
| 10/05/2025 10/05/25 | Off Market | $3,750 | -- | -- | |
| 09/02/2025 09/02/25 | Price Changed | $3,750 | 0.0% | $2 / Sq Ft | |
| 09/02/2025 09/02/25 | For Rent | $3,750 | -2.6% | -- | |
| 08/02/2025 08/02/25 | Off Market | $3,850 | -- | -- | |
| 06/30/2025 06/30/25 | For Rent | $3,850 | 0.0% | -- | |
| 06/20/2025 06/20/25 | Off Market | $3,850 | -- | -- | |
| 05/19/2025 05/19/25 | For Rent | $3,850 | 0.0% | -- | |
| 05/29/2018 05/29/18 | Sold | $365,000 | -8.7% | $183 / Sq Ft | View Prior Sale |
| 03/23/2018 03/23/18 | Pending | -- | -- | -- | |
| 03/09/2018 03/09/18 | For Sale | $399,900 | -- | $200 / Sq Ft |
Purchase History
| Date | Type | Sale Price | Title Company |
|---|---|---|---|
| Grant Deed | -- | None Listed On Document | |
| Grant Deed | -- | -- | |
| Grant Deed | $600,000 | Orange Coast Title Company | |
| Grant Deed | $365,000 | Fidelity National Title Ie | |
| Quit Claim Deed | -- | Accommodation | |
| Deed | -- | -- | |
| Interfamily Deed Transfer | -- | -- | |
| Grant Deed | $263,500 | Fidelity National Title Ins |
Mortgage History
| Date | Status | Loan Amount | Loan Type |
|---|---|---|---|
| Previous Owner | $420,000 | New Conventional | |
| Previous Owner | $328,500 | Adjustable Rate Mortgage/ARM |
Source: California Desert Association of REALTORS®
MLS Number: 219139180
APN: 682-305-001
- 60 El Toro Dr
- 130 Don Miguel Cir
- 171 Avenida Las Palmas
- 240 Serena Dr
- 119 Don Quixote Dr
- 298 San Vicente Cir
- 69 Don Quixote Dr
- 41 Don Quixote Dr
- 111 Juan Cir
- 240 Santa Barbara Cir
- 44 San Sebastian Dr Unit 375
- 220 Madrid Ave
- 182 Gran Viaduct
- 179 Gran Viaduct
- 326 Paseo Primavera
- 164 Castellana S
- 393 Gran Viaduct Unit 1910
- 172 Castellana S
- 118 Las Lomas
- 115 Conejo Cir
- 293 Serena Dr
- 291 Serena Dr
- 110 Giralda Cir
- 114 Giralda Cir
- 138 Gran Viaduct
- 242 Serena Dr
- 261 Santa Barbara Cir
- 223 Serena Dr
- 221 Serena Dr
- 294 San Vicente Cir
- 278 San Vicente Cir
- 101 Juan Cir
- 4 Vista Santa Rosa
- 222 Serena Dr
- 23 Don Quixote Dr
- 207 Serena Dr
- 235 Santa Barbara Cir
- 254 Santa Barbara Cir
- 246 Santa Barbara Cir
- 117 Juan Cir
