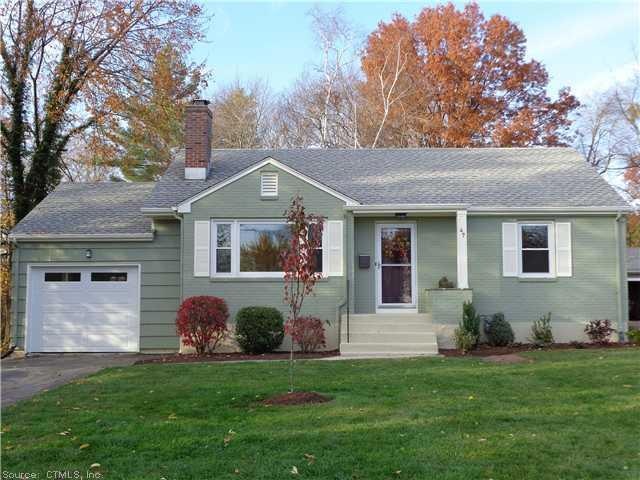
47 Kenwood Rd Wethersfield, CT 06109
Highlights
- Open Floorplan
- Attic
- Thermal Windows
- Ranch Style House
- 1 Fireplace
- Porch
About This Home
As of October 2017This home could be featured in a magazine! Completely remodeled,open floorplan,gorgeous new kitchen w/granite,gleaming wood floors,stylish new bathroom,new windows,new gas furnace,new enclosed porch,attached garage, large private lot& so much more
the list of improvements is too long to list here! This is a real gem in the heart of old wethersfield, walk to school/parks/old weth center/cove/parades/festivals/museums/parks and more
Last Agent to Sell the Property
Coldwell Banker Realty License #RES.0069223 Listed on: 11/09/2013

Home Details
Home Type
- Single Family
Est. Annual Taxes
- $4,681
Year Built
- Built in 1957
Lot Details
- 0.41 Acre Lot
- Level Lot
Home Design
- Ranch Style House
- Wood Siding
- Masonry Siding
Interior Spaces
- 1,012 Sq Ft Home
- Open Floorplan
- 1 Fireplace
- Thermal Windows
- Unfinished Basement
- Basement Fills Entire Space Under The House
- Attic or Crawl Hatchway Insulated
Kitchen
- Oven or Range
- Dishwasher
- Disposal
Bedrooms and Bathrooms
- 2 Bedrooms
- 1 Full Bathroom
Laundry
- Dryer
- Washer
Parking
- 1 Car Attached Garage
- Driveway
Outdoor Features
- Porch
Schools
- Hanmer Elementary School
- SDMS Middle School
- WHS High School
Utilities
- Baseboard Heating
- Heating System Uses Natural Gas
- Electric Water Heater
- Cable TV Available
Ownership History
Purchase Details
Home Financials for this Owner
Home Financials are based on the most recent Mortgage that was taken out on this home.Purchase Details
Home Financials for this Owner
Home Financials are based on the most recent Mortgage that was taken out on this home.Purchase Details
Home Financials for this Owner
Home Financials are based on the most recent Mortgage that was taken out on this home.Purchase Details
Purchase Details
Similar Home in the area
Home Values in the Area
Average Home Value in this Area
Purchase History
| Date | Type | Sale Price | Title Company |
|---|---|---|---|
| Warranty Deed | $237,000 | -- | |
| Warranty Deed | $234,000 | -- | |
| Warranty Deed | $108,000 | -- | |
| Warranty Deed | $230,000 | -- | |
| Warranty Deed | $137,000 | -- |
Mortgage History
| Date | Status | Loan Amount | Loan Type |
|---|---|---|---|
| Open | $15,000 | Stand Alone Refi Refinance Of Original Loan | |
| Open | $201,450 | Purchase Money Mortgage | |
| Previous Owner | $130,000 | No Value Available | |
| Previous Owner | $56,500 | No Value Available |
Property History
| Date | Event | Price | Change | Sq Ft Price |
|---|---|---|---|---|
| 10/27/2017 10/27/17 | Sold | $237,000 | -1.2% | $234 / Sq Ft |
| 09/25/2017 09/25/17 | Pending | -- | -- | -- |
| 09/24/2017 09/24/17 | For Sale | $239,900 | +2.5% | $237 / Sq Ft |
| 04/29/2014 04/29/14 | Sold | $234,000 | -4.5% | $231 / Sq Ft |
| 04/09/2014 04/09/14 | Pending | -- | -- | -- |
| 11/09/2013 11/09/13 | For Sale | $244,900 | -- | $242 / Sq Ft |
Tax History Compared to Growth
Tax History
| Year | Tax Paid | Tax Assessment Tax Assessment Total Assessment is a certain percentage of the fair market value that is determined by local assessors to be the total taxable value of land and additions on the property. | Land | Improvement |
|---|---|---|---|---|
| 2025 | $9,772 | $237,080 | $125,680 | $111,400 |
| 2024 | $6,844 | $158,360 | $75,650 | $82,710 |
| 2023 | $6,627 | $158,610 | $75,650 | $82,960 |
| 2022 | $6,516 | $158,610 | $75,650 | $82,960 |
| 2021 | $6,451 | $158,610 | $75,650 | $82,960 |
| 2020 | $6,454 | $158,610 | $75,650 | $82,960 |
| 2019 | $6,506 | $159,690 | $75,650 | $84,040 |
| 2018 | $5,587 | $137,000 | $73,300 | $63,700 |
| 2017 | $5,448 | $137,000 | $73,300 | $63,700 |
| 2016 | $5,280 | $137,000 | $73,300 | $63,700 |
| 2015 | $5,232 | $137,000 | $73,300 | $63,700 |
| 2014 | $5,033 | $137,000 | $73,300 | $63,700 |
Agents Affiliated with this Home
-

Seller's Agent in 2017
Vincenzo Giarratana
Coldwell Banker Realty
(860) 913-8155
1 in this area
1 Total Sale
-

Buyer's Agent in 2017
Lisa Bowman
Coldwell Banker Realty
(860) 983-6789
155 in this area
218 Total Sales
Map
Source: SmartMLS
MLS Number: G667563
APN: WETH-000221-000000-000069
- 67 Nott St
- 316 Church St
- 55 Maxwell Dr
- 336 Main St
- 205 Wolcott Hill Rd Unit 207
- 345 Hartford Ave
- 52 Robbins Dr
- 49 Holly Ln
- 80 Longvue Dr
- 21 Sharon Ln Unit 21
- 219 Jordan Ln Unit 221
- 64 Old Pewter Ln
- 107 Longvue Dr
- 470 Nott St
- 189 Spring St
- 215 Pine Ln
- 140 Linden St
- 37 Dale Rd
- 180 Victoria Rd
- 190 Victoria Rd
