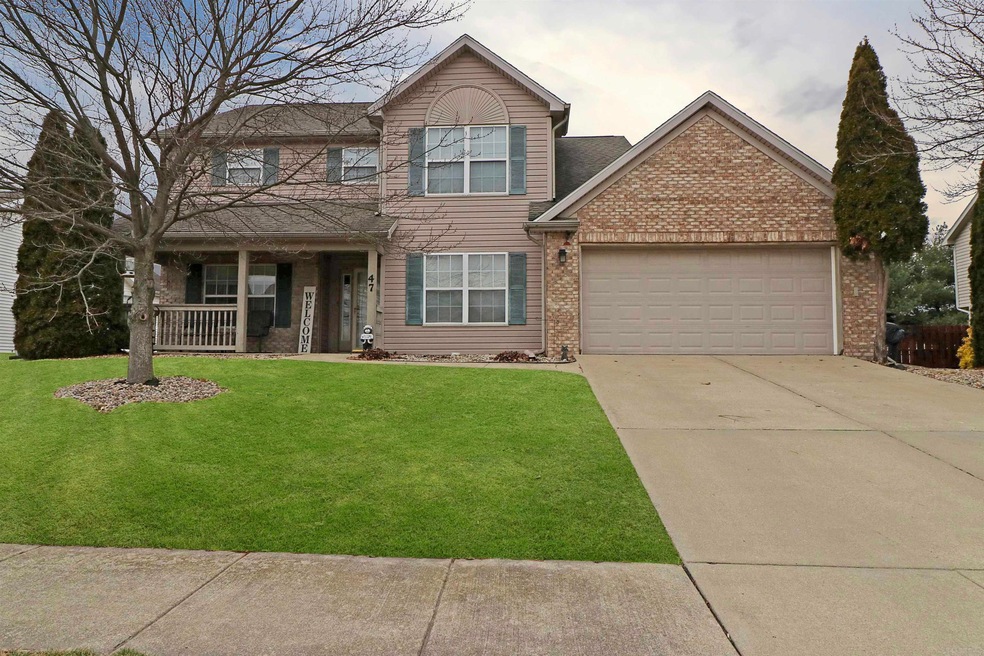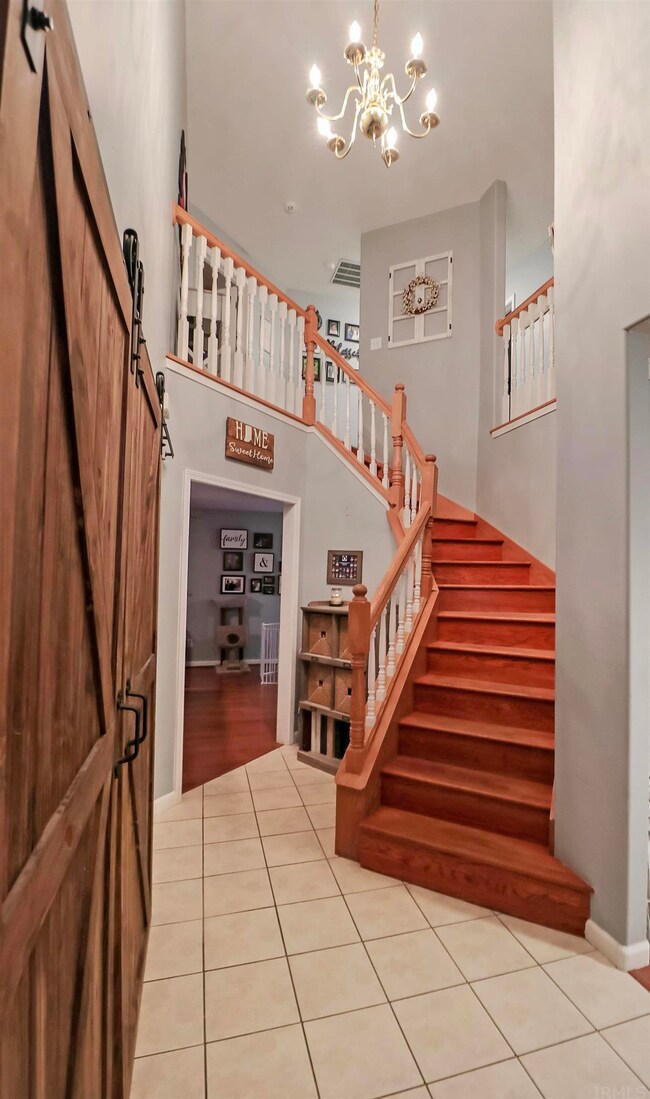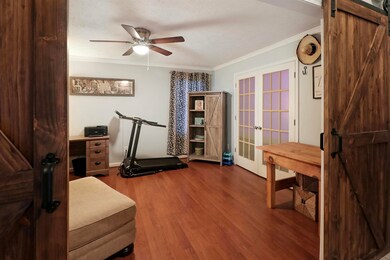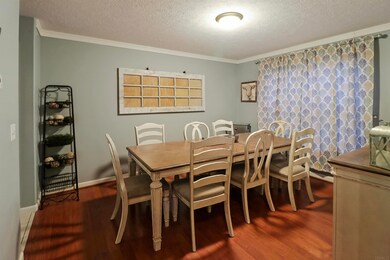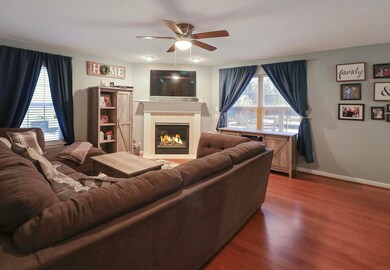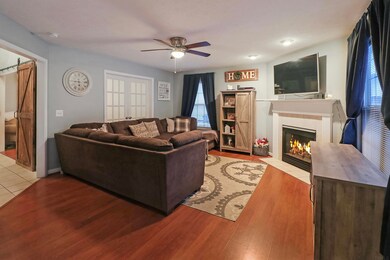
47 Kingfisher Cir Lafayette, IN 47909
Highlights
- Clubhouse
- Wood Flooring
- 1 Fireplace
- Traditional Architecture
- Whirlpool Bathtub
- 5-minute walk to The Commons Neighborhood Playground
About This Home
As of May 2023Looking for a home in The Commons? This may be it. This 4 bed 2.5 bath home offers around 2300 sq ft. Great construction with bullnose corners on walls which you do not see much in newer construction. When you walk into the foyer you are greeted by a curved open staircase making it a grand entrance. A formal living room (which is used as an office), formal dining room and open kitchen to the living/great room area. A custom coffee bar was built in with remote lighting and there is also an additional pantry or wine closet that also has remote lighting. The spacious living room has a corner fireplace. The kitchen offers stainless steel appliances. Upstairs are 4 bedrooms including a large owners bedroom and en-suite bath with an updated tiled shower, a separate bathtub and walk-in closet. Outside you will find a patio with a newer built pergola, firepit area, storage shed and plenty of space in your fenced backyard. Walking distance to neighborhood play areas, basketball and tennis courts, clubhouse and pool. HOA is $325/yr
Last Buyer's Agent
Mark Pearl
BerkshireHathaway HS IN Realty

Home Details
Home Type
- Single Family
Est. Annual Taxes
- $2,124
Year Built
- Built in 2002
Lot Details
- 0.26 Acre Lot
- Lot Dimensions are 80x153
- Rural Setting
- Privacy Fence
- Wood Fence
- Level Lot
Parking
- 2 Car Attached Garage
- Garage Door Opener
Home Design
- Traditional Architecture
- Slab Foundation
- Shingle Roof
- Asphalt Roof
- Vinyl Construction Material
Interior Spaces
- 2,280 Sq Ft Home
- 2-Story Property
- Ceiling Fan
- 1 Fireplace
- Formal Dining Room
- Utility Room in Garage
- Laundry on main level
- Storage In Attic
- Fire and Smoke Detector
Kitchen
- Eat-In Kitchen
- Walk-In Pantry
- Laminate Countertops
- Utility Sink
- Disposal
Flooring
- Wood
- Carpet
- Ceramic Tile
Bedrooms and Bathrooms
- 4 Bedrooms
- Double Vanity
- Whirlpool Bathtub
- Bathtub With Separate Shower Stall
Outdoor Features
- Covered patio or porch
Schools
- Wea Ridge Elementary And Middle School
- Mc Cutcheon High School
Utilities
- Forced Air Heating and Cooling System
- Heating System Uses Gas
- Cable TV Available
Listing and Financial Details
- Assessor Parcel Number 79-11-09-453-011.000-033
Community Details
Overview
- The Commons Subdivision
Amenities
- Community Fire Pit
- Clubhouse
Recreation
- Community Playground
- Community Pool
Ownership History
Purchase Details
Home Financials for this Owner
Home Financials are based on the most recent Mortgage that was taken out on this home.Purchase Details
Home Financials for this Owner
Home Financials are based on the most recent Mortgage that was taken out on this home.Purchase Details
Home Financials for this Owner
Home Financials are based on the most recent Mortgage that was taken out on this home.Purchase Details
Home Financials for this Owner
Home Financials are based on the most recent Mortgage that was taken out on this home.Purchase Details
Home Financials for this Owner
Home Financials are based on the most recent Mortgage that was taken out on this home.Similar Homes in Lafayette, IN
Home Values in the Area
Average Home Value in this Area
Purchase History
| Date | Type | Sale Price | Title Company |
|---|---|---|---|
| Warranty Deed | $308,000 | None Listed On Document | |
| Warranty Deed | -- | None Available | |
| Interfamily Deed Transfer | -- | -- | |
| Corporate Deed | -- | -- | |
| Corporate Deed | -- | -- |
Mortgage History
| Date | Status | Loan Amount | Loan Type |
|---|---|---|---|
| Previous Owner | $194,879 | New Conventional | |
| Previous Owner | $57,500 | New Conventional | |
| Previous Owner | $132,900 | New Conventional | |
| Previous Owner | $41,000 | Unknown | |
| Previous Owner | $151,200 | New Conventional | |
| Previous Owner | $166,600 | No Value Available | |
| Closed | $9,000 | No Value Available |
Property History
| Date | Event | Price | Change | Sq Ft Price |
|---|---|---|---|---|
| 05/12/2023 05/12/23 | Sold | $308,000 | -2.2% | $135 / Sq Ft |
| 03/18/2023 03/18/23 | Pending | -- | -- | -- |
| 03/08/2023 03/08/23 | For Sale | $315,000 | 0.0% | $138 / Sq Ft |
| 01/29/2023 01/29/23 | Pending | -- | -- | -- |
| 01/26/2023 01/26/23 | For Sale | $315,000 | +38.8% | $138 / Sq Ft |
| 06/01/2018 06/01/18 | Sold | $227,000 | -1.7% | $99 / Sq Ft |
| 05/01/2018 05/01/18 | Pending | -- | -- | -- |
| 04/04/2018 04/04/18 | For Sale | $231,000 | -- | $100 / Sq Ft |
Tax History Compared to Growth
Tax History
| Year | Tax Paid | Tax Assessment Tax Assessment Total Assessment is a certain percentage of the fair market value that is determined by local assessors to be the total taxable value of land and additions on the property. | Land | Improvement |
|---|---|---|---|---|
| 2024 | $5,736 | $286,500 | $62,700 | $223,800 |
| 2023 | $2,734 | $270,900 | $62,700 | $208,200 |
| 2022 | $2,299 | $231,400 | $38,700 | $192,700 |
| 2021 | $2,124 | $213,300 | $38,700 | $174,600 |
| 2020 | $1,968 | $197,700 | $38,700 | $159,000 |
| 2019 | $1,853 | $186,300 | $38,700 | $147,600 |
| 2018 | $1,826 | $179,700 | $38,700 | $141,000 |
| 2017 | $1,805 | $179,900 | $38,700 | $141,200 |
| 2016 | $1,796 | $179,000 | $38,700 | $140,300 |
| 2014 | $1,703 | $170,300 | $38,700 | $131,600 |
| 2013 | $1,715 | $171,500 | $38,700 | $132,800 |
Agents Affiliated with this Home
-

Seller's Agent in 2023
Robyn Bower
The Real Estate Agency
(765) 337-3960
216 Total Sales
-
M
Buyer's Agent in 2023
Mark Pearl
BerkshireHathaway HS IN Realty
-

Seller's Agent in 2018
Kristy Sporre
Keller Williams Lafayette
(765) 426-5556
121 Total Sales
Map
Source: Indiana Regional MLS
MLS Number: 202302314
APN: 79-11-09-453-011.000-033
- 2007 Kingfisher Dr
- 1823 Kyverdale Dr
- 1709 Stonegate Cir
- 2010 Whisper Valley Dr
- 3902 Rushgrove Dr
- 1717 Stonegate Cir
- 3905 Rushgrove Dr
- 3930 Rushgrove Dr
- 4027 Homerton St
- 4107 Homerton St
- 4113 Ivanhoe St
- 1501 Stoneripple Cir
- 5 Rushgrove Ct
- 3920 Pennypackers Mill Rd E
- 1800 E 430 S
- 1609 Tabor Ct
- 3303 Crosspoint Ct S
- 1103 Stoneripple Cir
- 1611 Waverly Dr
- 4076 Scoria St
