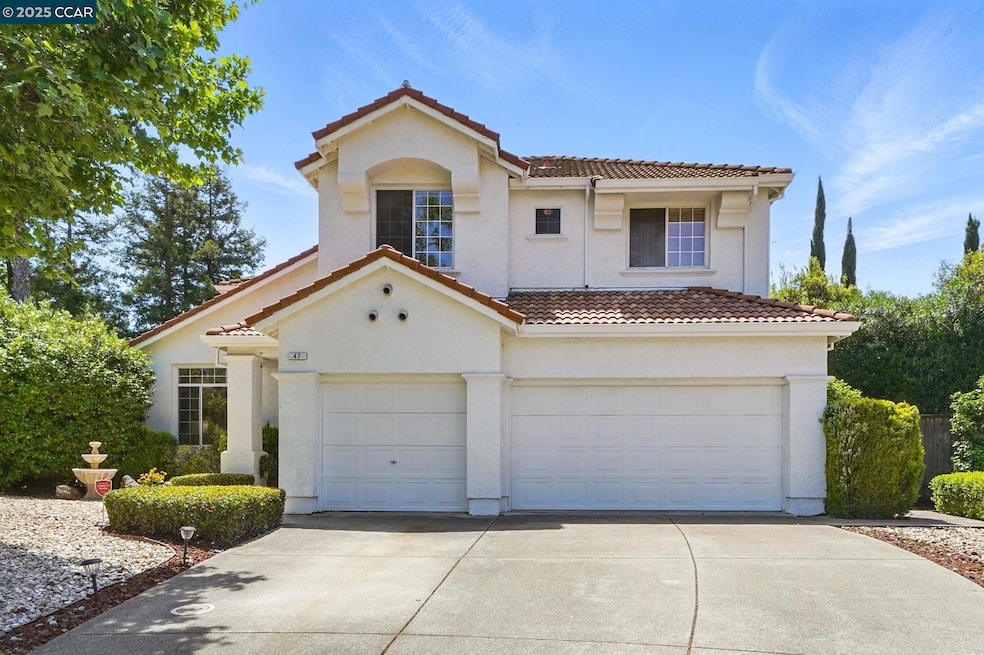47 La Canada Ct Clayton, CA 94517
Estimated payment $6,461/month
Highlights
- Updated Kitchen
- Views of Mount Diablo
- Vaulted Ceiling
- Mt. Diablo Elementary School Rated A-
- Contemporary Architecture
- Solid Surface Countertops
About This Home
Fantastic & updated two story in Regency Meadows nestled at the end of a court situated on a generous approx .25 acre lot. Gourmet eat-in kitchen features slab granite countertops, recessed lighting, an oversized island, an abundance of cabinets, newer stainless appliances & casual dining area. Family room offers cozy gas fireplace flanked by sunny windows & wet bar featuring slab countertop, sink & ample cabinets. Living room features semi-vaulted ceiling and opens to separate formal dining room with slider to backyard. Large primary bedroom includes double door entry & semi vaulted ceiling and opens to updated primary bath featuring dresser style vanity with slab countertop & raised vessel sinks, tile flooring & separate shower with matching tile walls & built in seating, oversized tub & huge walk-in closet. Additional highlights include: new furnace 2025, LVP flooring downstairs in living areas, updated kitchen and primary bath. Rambling large lot features low maintenance & drought resistant landscaping including turf lawns, multiple patio & seating areas with meandering paths. Mature trees & ornamentals offer shade & privacy. Spacious side yard with storage shed.
Home Details
Home Type
- Single Family
Est. Annual Taxes
- $7,254
Year Built
- Built in 1990
Parking
- 3 Car Direct Access Garage
Home Design
- Contemporary Architecture
- Tile Roof
- Stucco
Interior Spaces
- 2-Story Property
- Vaulted Ceiling
- Recessed Lighting
- Fireplace With Gas Starter
- Family Room with Fireplace
- Views of Mount Diablo
Kitchen
- Updated Kitchen
- Breakfast Area or Nook
- Built-In Oven
- Gas Range
- Microwave
- Dishwasher
- Solid Surface Countertops
Flooring
- Carpet
- Tile
- Vinyl
Bedrooms and Bathrooms
- 4 Bedrooms
Additional Features
- 0.25 Acre Lot
- Forced Air Heating and Cooling System
Community Details
- No Home Owners Association
- Regency Meadows Subdivision
Listing and Financial Details
- Assessor Parcel Number 1196100125
Map
Home Values in the Area
Average Home Value in this Area
Tax History
| Year | Tax Paid | Tax Assessment Tax Assessment Total Assessment is a certain percentage of the fair market value that is determined by local assessors to be the total taxable value of land and additions on the property. | Land | Improvement |
|---|---|---|---|---|
| 2025 | $7,254 | $558,979 | $234,546 | $324,433 |
| 2024 | $7,110 | $548,020 | $229,948 | $318,072 |
| 2023 | $7,110 | $537,276 | $225,440 | $311,836 |
| 2022 | $7,005 | $526,742 | $221,020 | $305,722 |
| 2021 | $6,828 | $516,415 | $216,687 | $299,728 |
| 2019 | $6,688 | $501,100 | $210,261 | $290,839 |
| 2018 | $6,435 | $491,276 | $206,139 | $285,137 |
| 2017 | $6,219 | $481,645 | $202,098 | $279,547 |
| 2016 | $6,045 | $472,202 | $198,136 | $274,066 |
| 2015 | $5,969 | $465,110 | $195,160 | $269,950 |
| 2014 | $5,862 | $456,001 | $191,338 | $264,663 |
Property History
| Date | Event | Price | Change | Sq Ft Price |
|---|---|---|---|---|
| 08/29/2025 08/29/25 | Pending | -- | -- | -- |
| 08/14/2025 08/14/25 | Price Changed | $1,099,000 | -4.4% | $460 / Sq Ft |
| 07/31/2025 07/31/25 | For Sale | $1,149,000 | -- | $481 / Sq Ft |
Purchase History
| Date | Type | Sale Price | Title Company |
|---|---|---|---|
| Interfamily Deed Transfer | -- | -- | |
| Interfamily Deed Transfer | -- | -- |
Mortgage History
| Date | Status | Loan Amount | Loan Type |
|---|---|---|---|
| Closed | $938,250 | Reverse Mortgage Home Equity Conversion Mortgage | |
| Closed | $100,000 | Credit Line Revolving | |
| Closed | $82,000 | Unknown | |
| Closed | $250,000 | Credit Line Revolving | |
| Closed | $75,000 | Unknown |
Source: Contra Costa Association of REALTORS®
MLS Number: 41106640
APN: 119-610-012-5
- 15 El Portal Ct
- 2 Rialto Dr
- 33 El Molino Dr
- 785 Bloching Cir
- 640 Mt Duncan Dr
- 7 Clark Creek Cir
- 14 Mt Eden Place
- 15 Long Creek Cir
- 10 Mt Wilson Way
- 1585 Lower Trail Rd
- 20 Mt Tamalpais Place
- 1635 Lower Trail Rd
- 30 Mt Mckinley Ct
- 367 Mt Washington Way
- 109 Forest Hill Dr
- 1023 Pebble Beach Dr
- 1021 Pebble Beach Dr
- 1105 Peacock Creek Dr
- 1338 Shell Ln
- 1343 Shell Ln







