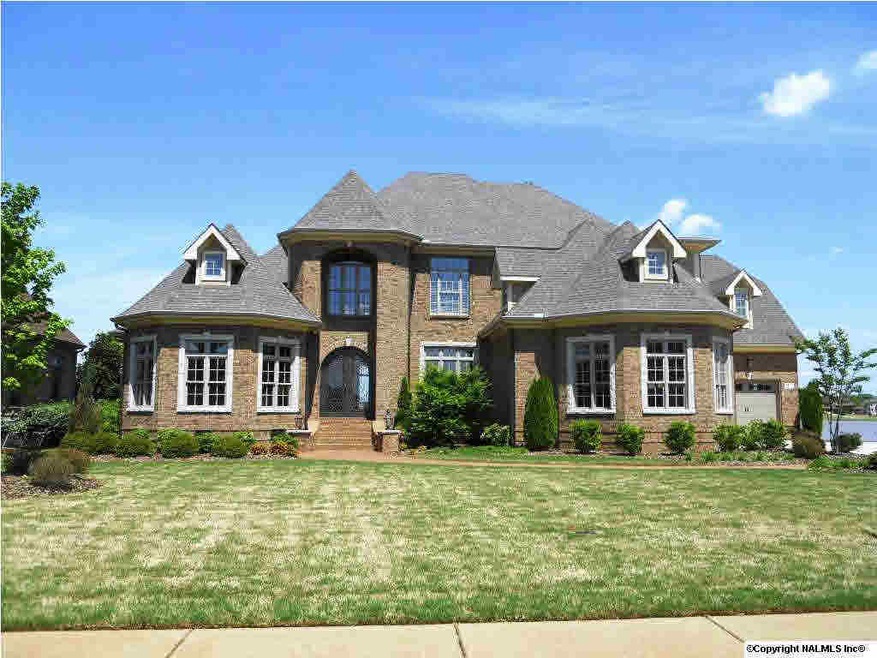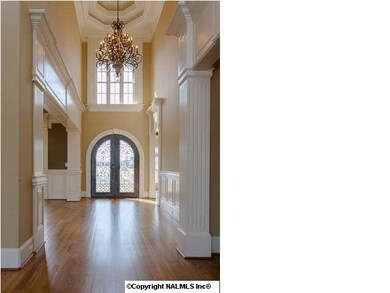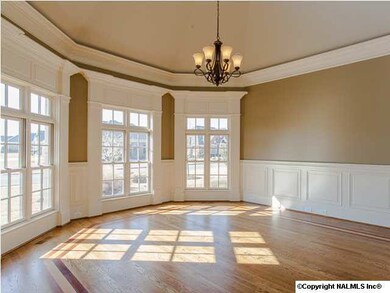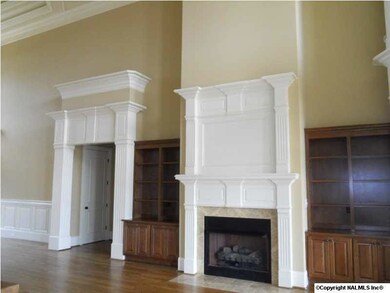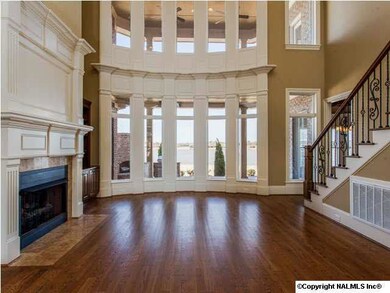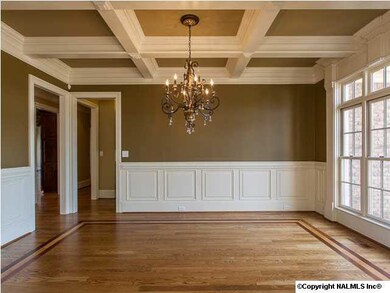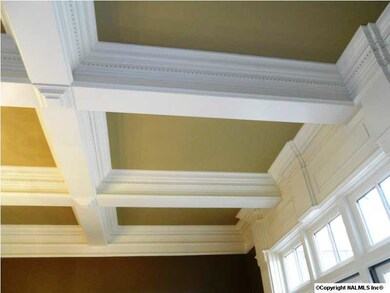
47 Lake Forest Blvd SW Huntsville, AL 35824
Lake Forest NeighborhoodEstimated Value: $921,000 - $1,181,000
Highlights
- ENERGY STAR Certified Homes
- Multiple Fireplaces
- Main Floor Primary Bedroom
- Clubhouse
- Traditional Architecture
- Community Pool
About This Home
As of March 2015Executive lakefront home with panoramic view of lake. Chef's dream kitchen, with abundant stone, subzero/Wolf appliances, granite, hardwood floors and trey ceilings. Butlers pantry with ice maker, master wet bar, hardwood ceilings and fireplace. Master bath with heated Travertine floor, stone shower/4 heads, custom closets, whole house audio.
Last Agent to Sell the Property
Vicky Cerniglia
CRYE-LEIKE REALTORS - Hsv License #93875 Listed on: 04/01/2014
Last Buyer's Agent
Darlene Brown
CRYE-LEIKE REALTORS - Madison License #82157
Home Details
Home Type
- Single Family
Est. Annual Taxes
- $5,638
Year Built
- 2011
Lot Details
- 0.55 Acre Lot
- Lot Dimensions are 110 x 175
HOA Fees
- $50 Monthly HOA Fees
Home Design
- Traditional Architecture
Interior Spaces
- 5,227 Sq Ft Home
- Property has 2 Levels
- Multiple Fireplaces
- Double Pane Windows
- Crawl Space
Kitchen
- Double Oven
- Cooktop
- Warming Drawer
- Microwave
- High End Refrigerator
- Dishwasher
- Disposal
Bedrooms and Bathrooms
- 4 Bedrooms
- Primary Bedroom on Main
Schools
- Williams Elementary School
- Columbia High School
Additional Features
- ENERGY STAR Certified Homes
- Central Heating and Cooling System
Listing and Financial Details
- Tax Lot 55
- Assessor Parcel Number 20060210000087170
Community Details
Overview
- Lake Forest HOA
- Lake Forest Subdivision
Amenities
- Clubhouse
Recreation
- Tennis Courts
- Community Pool
Ownership History
Purchase Details
Home Financials for this Owner
Home Financials are based on the most recent Mortgage that was taken out on this home.Purchase Details
Similar Homes in the area
Home Values in the Area
Average Home Value in this Area
Purchase History
| Date | Buyer | Sale Price | Title Company |
|---|---|---|---|
| Streit Teresa | $100 | None Available | |
| Hypes Steven M | $830,000 | None Available | |
| Steven Hypes Construction Llc | -- | -- |
Mortgage History
| Date | Status | Borrower | Loan Amount |
|---|---|---|---|
| Open | Shipley Buford W | $417,000 | |
| Closed | Streit Teresa | $300,000 |
Property History
| Date | Event | Price | Change | Sq Ft Price |
|---|---|---|---|---|
| 06/18/2015 06/18/15 | Off Market | $760,000 | -- | -- |
| 03/20/2015 03/20/15 | Sold | $760,000 | -6.7% | $145 / Sq Ft |
| 03/20/2015 03/20/15 | Pending | -- | -- | -- |
| 04/01/2014 04/01/14 | For Sale | $815,000 | 0.0% | $156 / Sq Ft |
| 09/29/2013 09/29/13 | Off Market | $3,500 | -- | -- |
| 08/28/2013 08/28/13 | Off Market | $792,000 | -- | -- |
| 07/01/2013 07/01/13 | Rented | $3,500 | 0.0% | -- |
| 06/11/2013 06/11/13 | Rented | $3,500 | 0.0% | -- |
| 06/11/2013 06/11/13 | For Rent | $3,500 | 0.0% | -- |
| 05/29/2013 05/29/13 | Sold | $792,000 | -6.2% | $149 / Sq Ft |
| 03/07/2013 03/07/13 | Pending | -- | -- | -- |
| 12/17/2012 12/17/12 | For Sale | $844,000 | -- | $159 / Sq Ft |
Tax History Compared to Growth
Tax History
| Year | Tax Paid | Tax Assessment Tax Assessment Total Assessment is a certain percentage of the fair market value that is determined by local assessors to be the total taxable value of land and additions on the property. | Land | Improvement |
|---|---|---|---|---|
| 2024 | $5,638 | $98,040 | $8,500 | $89,540 |
| 2023 | $5,638 | $98,040 | $8,500 | $89,540 |
| 2022 | $4,972 | $86,560 | $8,500 | $78,060 |
| 2021 | $4,665 | $81,260 | $8,500 | $72,760 |
| 2020 | $4,243 | $73,980 | $8,500 | $65,480 |
| 2019 | $4,090 | $71,340 | $8,500 | $62,840 |
| 2018 | $4,119 | $71,840 | $0 | $0 |
| 2017 | $4,119 | $71,840 | $0 | $0 |
| 2016 | $4,119 | $71,840 | $0 | $0 |
| 2015 | $8,332 | $143,660 | $0 | $0 |
| 2014 | $8,639 | $148,940 | $0 | $0 |
Agents Affiliated with this Home
-

Seller's Agent in 2015
Vicky Cerniglia
Crye-Leike
-

Buyer's Agent in 2015
Darlene Brown
Crye-Leike
-
J
Seller's Agent in 2013
Jason Dilocker
Weichert Realtors The Space Place
-

Seller's Agent in 2013
Tracy Hood
Amerisell Realty
(256) 627-7168
2 in this area
330 Total Sales
Map
Source: ValleyMLS.com
MLS Number: 881579
APN: 16-08-34-0-000-016.025
- 4 Holly Berry Ct SW
- 8 King Georges Way SW
- 11 Atherton Cir SW
- 6 Tall Oak Blvd SW
- 1 SW She Oak Dr
- 27 Lake Forest Blvd SW
- 35 Silky Oak Cir SW
- 26 Forest Meadow Blvd SW
- 11 Nandina Ln SW
- 288 Shadow Ct SW
- 5 Leyland Dr SW
- 13 Youpon Dr SW
- 25 Cypress Grove Ln SW
- 9 Leyland Dr SW
- 16 Cypress Point Dr
- 8 Cypress Point Dr
- 104 Pointe Haven Ct SW
- 110 Cotton Bend Dr SW
- 410 Tillane Park Cir SW
- 122 Cloverwood Dr SW
- 47 Lake Forest Blvd SW
- 59 Lake Forest Blvd SW
- 45 Lake Forest Blvd SW
- 43 Lake Forest Blvd SW
- 52 Lake Forest Blvd SW
- 50 Lake Forest Blvd SW
- 54 Lake Forest Blvd SW
- 48 Lake Forest Blvd SW
- 41 Lake Forest Blvd SW
- 51 Lake Forest Blvd SW
- 4 Holly Park Blvd SW
- 56 Lake Forest Blvd SW
- 3 Holly Park Blvd SW
- 46 Lake Forest Blvd SW
- 53 Lake Forest Blvd SW
- 3 Holly Berry Ct SW
- 58 Lake Forest Blvd SW
- 11 America Holly Cir SW
- 6 Holly Park Blvd SW
- 44 Lake Forest Blvd SW
