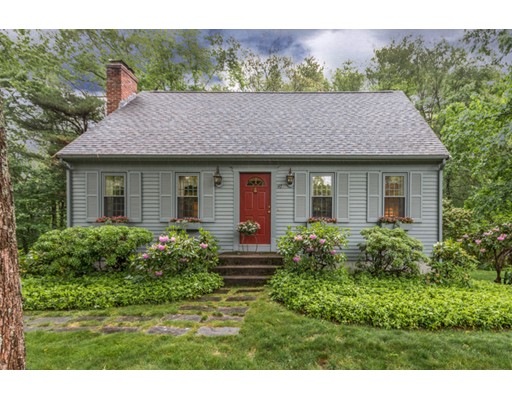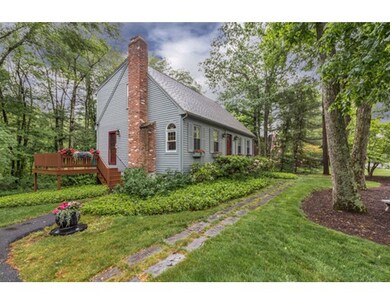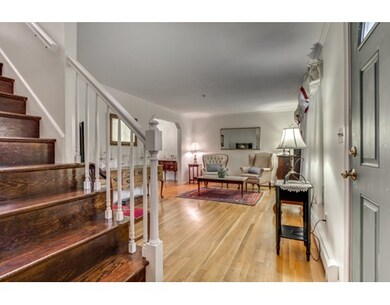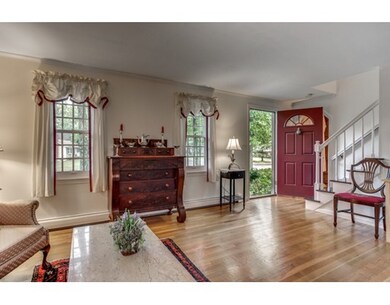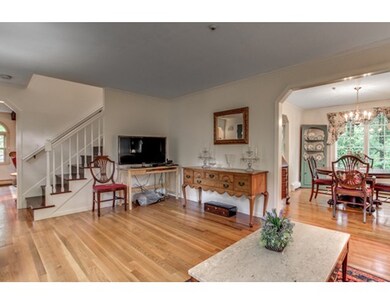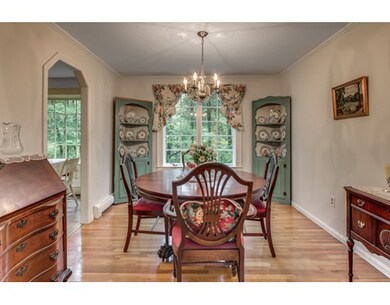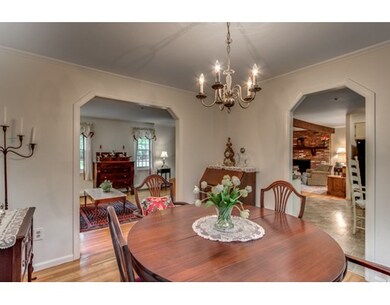
47 Lantern Ln Mansfield, MA 02048
About This Home
As of October 2022FIRST SHOWINGS AT OPEN HOUSE JUNE 6 & 7 12 - 2:00 Beautiful 3 bedroom, 1.5 bath cape in sought after Village Estates neighborhood. Family room with floor to ceiling brick fireplace opens to sun drenched kitchen with large bay window that overlooks private, well landscaped yard. Hardwood floors throughout. Large master bedroom with lots of closet space accommodates a king size bed. Enjoy coffee on the lovely deck overlooking conservation land. Newer furnace, windows and roof. Updated bathrooms and kitchen counters. Walk out unfinished basement offers more potential living area. Freshly painted interior. This home has been lovingly and meticulously maintained both inside and out!
Last Agent to Sell the Property
Walter Gallery
Coldwell Banker Realty - Milton License #449539374 Listed on: 06/02/2015
Last Buyer's Agent
Gregory Yelle
Monarch Realty Group, LLC License #449586535
Home Details
Home Type
Single Family
Est. Annual Taxes
$7,082
Year Built
1976
Lot Details
0
Listing Details
- Lot Description: Wooded, Paved Drive, Stream, Sloping
- Other Agent: 2.50
- Special Features: None
- Property Sub Type: Detached
- Year Built: 1976
Interior Features
- Appliances: Range, Dishwasher, Refrigerator, Washer, Dryer
- Fireplaces: 1
- Has Basement: Yes
- Fireplaces: 1
- Number of Rooms: 7
- Amenities: Public Transportation, Shopping, Park, Conservation Area, Highway Access, House of Worship, Public School, T-Station
- Electric: 110 Volts, Circuit Breakers
- Interior Amenities: Cable Available
- Basement: Full, Walk Out, Interior Access, Concrete Floor
- Bedroom 2: Second Floor
- Bedroom 3: Second Floor
- Bathroom #1: First Floor
- Bathroom #2: Second Floor
- Kitchen: First Floor
- Laundry Room: Basement
- Living Room: First Floor
- Master Bedroom: Second Floor
- Master Bedroom Description: Closet, Flooring - Hardwood
- Dining Room: First Floor
- Family Room: First Floor
Exterior Features
- Roof: Asphalt/Fiberglass Shingles
- Frontage: 150.00
- Construction: Frame
- Exterior: Clapboard
- Exterior Features: Deck, Deck - Wood
- Foundation: Poured Concrete
Garage/Parking
- Parking: Off-Street, Paved Driveway
- Parking Spaces: 3
Utilities
- Cooling: None
- Heating: Hot Water Baseboard, Oil
- Heat Zones: 2
- Hot Water: Oil
- Utility Connections: for Electric Range, for Electric Oven, for Electric Dryer
Condo/Co-op/Association
- HOA: No
Ownership History
Purchase Details
Home Financials for this Owner
Home Financials are based on the most recent Mortgage that was taken out on this home.Purchase Details
Home Financials for this Owner
Home Financials are based on the most recent Mortgage that was taken out on this home.Similar Home in the area
Home Values in the Area
Average Home Value in this Area
Purchase History
| Date | Type | Sale Price | Title Company |
|---|---|---|---|
| Quit Claim Deed | -- | None Available | |
| Not Resolvable | $370,000 | -- |
Mortgage History
| Date | Status | Loan Amount | Loan Type |
|---|---|---|---|
| Open | $465,200 | Purchase Money Mortgage | |
| Closed | $340,000 | New Conventional | |
| Previous Owner | $314,500 | New Conventional | |
| Previous Owner | $36,000 | No Value Available | |
| Previous Owner | $99,000 | No Value Available | |
| Previous Owner | $97,500 | No Value Available | |
| Previous Owner | $84,000 | No Value Available |
Property History
| Date | Event | Price | Change | Sq Ft Price |
|---|---|---|---|---|
| 10/28/2022 10/28/22 | Sold | $581,500 | +5.7% | $385 / Sq Ft |
| 09/16/2022 09/16/22 | Pending | -- | -- | -- |
| 09/13/2022 09/13/22 | For Sale | $550,000 | +48.6% | $364 / Sq Ft |
| 08/31/2015 08/31/15 | Sold | $370,000 | 0.0% | $245 / Sq Ft |
| 06/21/2015 06/21/15 | Pending | -- | -- | -- |
| 06/12/2015 06/12/15 | Off Market | $370,000 | -- | -- |
| 06/02/2015 06/02/15 | For Sale | $379,000 | -- | $251 / Sq Ft |
Tax History Compared to Growth
Tax History
| Year | Tax Paid | Tax Assessment Tax Assessment Total Assessment is a certain percentage of the fair market value that is determined by local assessors to be the total taxable value of land and additions on the property. | Land | Improvement |
|---|---|---|---|---|
| 2025 | $7,082 | $537,700 | $265,300 | $272,400 |
| 2024 | $7,538 | $558,400 | $276,800 | $281,600 |
| 2023 | $7,365 | $522,700 | $276,800 | $245,900 |
| 2022 | $7,118 | $469,200 | $256,200 | $213,000 |
| 2021 | $6,522 | $424,600 | $213,600 | $211,000 |
| 2020 | $6,275 | $408,500 | $213,600 | $194,900 |
| 2019 | $5,701 | $374,600 | $177,900 | $196,700 |
| 2018 | $5,192 | $361,000 | $169,600 | $191,400 |
| 2017 | $5,078 | $338,100 | $164,600 | $173,500 |
| 2016 | $4,851 | $314,800 | $156,700 | $158,100 |
| 2015 | $4,824 | $311,200 | $156,700 | $154,500 |
Agents Affiliated with this Home
-
Marta Byrnes
M
Seller's Agent in 2022
Marta Byrnes
City Residential Boston
(617) 266-6900
1 in this area
6 Total Sales
-
Danielle Ballou

Buyer's Agent in 2022
Danielle Ballou
Donahue Real Estate Co.
(508) 942-9508
1 in this area
28 Total Sales
-
W
Seller's Agent in 2015
Walter Gallery
Coldwell Banker Realty - Milton
-
G
Buyer's Agent in 2015
Gregory Yelle
Monarch Realty Group, LLC
Map
Source: MLS Property Information Network (MLS PIN)
MLS Number: 71849415
APN: MANS-000015-000000-000148
- 24 Coach Rd
- 2 Oak St Unit 2A
- 525 Elm St
- 37 Oakleaf Dr
- 7 Strawstone Ln
- 3 Brookwood Ln
- 451R Gilbert St
- 213 N Worcester St
- 245 Willow St
- 203 Godfrey Dr Unit 203
- 27 Taylor Ct
- 157 Mansfield Ave Unit 21
- 157 Mansfield Ave Unit 14
- 1730 West St
- 2 Robsan Place
- 122 Mary Ann Way
- 73 Fruit St
- 56 Jacob Dr
- 24 Barberry Rd
- 6 Colts Way
