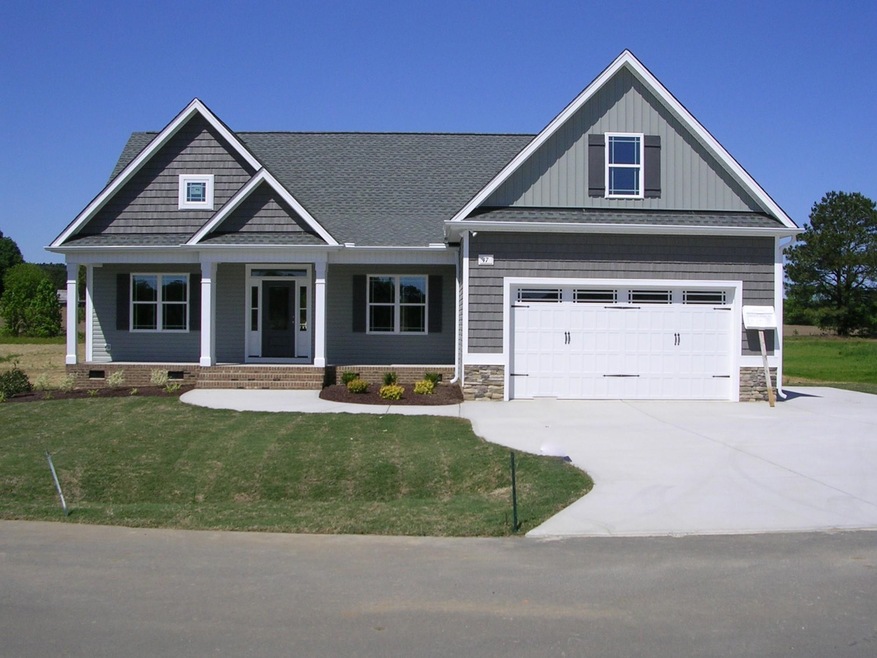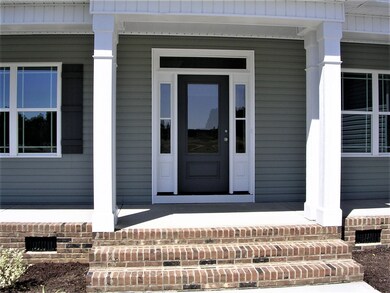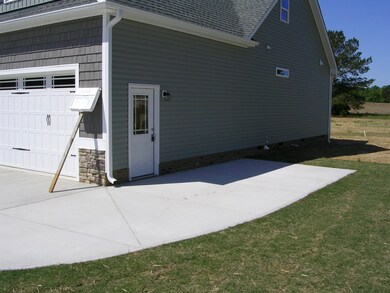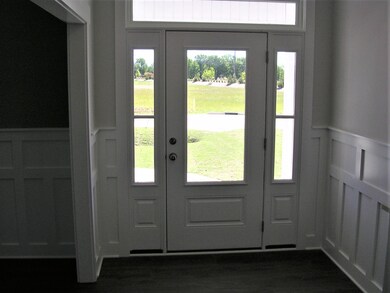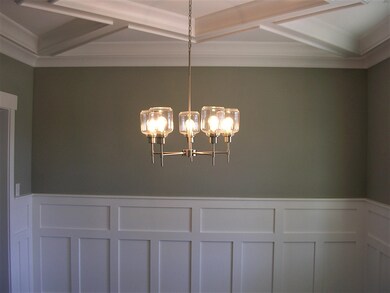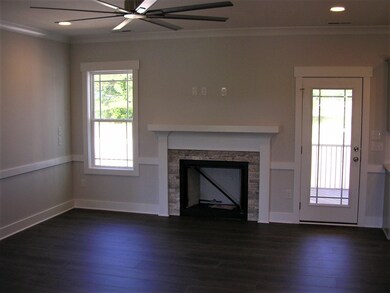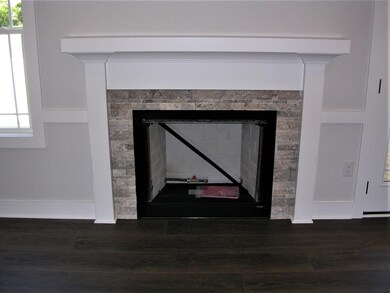
47 Lassiter Ridge Dr Unit Lt 83 Four Oaks, NC 27524
Elevation NeighborhoodEstimated Value: $418,701 - $471,000
Highlights
- New Construction
- Deck
- Main Floor Primary Bedroom
- Finished Room Over Garage
- 1.5-Story Property
- Bonus Room
About This Home
As of June 2023Open concept foyer, dining, family & kitchen. Family rm features a gas log fireplace (logs & blower provided) open to kitchen which features a huge island bar, granite counter tops, ceramic backsplash & SS appliances (range, dishwasher & microwave provided). Large dining rm with a coffered ceiling open to family rm & foyer. Master bedroom has a sitting area, master bath has double sink vanity, very large walk-in ceramic shower & large walk-in closet. Upstairs has bonus rm / bdrm 4 (4 bdrm septic permit), a study/craft nook, full bath & large unfinished area. Finished 2 car garage with a pedestrian door on the side of the garage, parking pad, masonry front steps, concrete front porch, very large screen builder rear porch & a grilling deck.
Home Details
Home Type
- Single Family
Est. Annual Taxes
- $2,426
Year Built
- Built in 2023 | New Construction
Lot Details
- 0.54 Acre Lot
- Landscaped
- Open Lot
HOA Fees
- $33 Monthly HOA Fees
Parking
- 2 Car Garage
- Parking Pad
- Finished Room Over Garage
- Front Facing Garage
- Garage Door Opener
- Private Driveway
Home Design
- 1.5-Story Property
- Brick Foundation
- Frame Construction
- Board and Batten Siding
- Shake Siding
- Vinyl Siding
Interior Spaces
- 2,262 Sq Ft Home
- Smooth Ceilings
- High Ceiling
- Ceiling Fan
- Fireplace Features Blower Fan
- Gas Log Fireplace
- Propane Fireplace
- Entrance Foyer
- Family Room with Fireplace
- Dining Room
- Bonus Room
- Screened Porch
- Utility Room
- Crawl Space
- Fire and Smoke Detector
Kitchen
- Electric Range
- Microwave
- Plumbed For Ice Maker
- Dishwasher
- Granite Countertops
Flooring
- Carpet
- Laminate
- Ceramic Tile
Bedrooms and Bathrooms
- 4 Bedrooms
- Primary Bedroom on Main
- 3 Full Bathrooms
- Double Vanity
- Bathtub with Shower
- Shower Only
- Walk-in Shower
Laundry
- Laundry Room
- Laundry on main level
- Electric Dryer Hookup
Eco-Friendly Details
- Energy-Efficient Thermostat
Outdoor Features
- Deck
- Rain Gutters
Schools
- Mcgees Crossroads Elementary And Middle School
- W Johnston High School
Utilities
- Forced Air Heating and Cooling System
- Heat Pump System
- Electric Water Heater
- Septic Tank
- Cable TV Available
Community Details
- Irj Property Management Association, Phone Number (984) 274-7069
- Built by Darryl D Evans Inc
- Lassiter Ridge Subdivision
Ownership History
Purchase Details
Home Financials for this Owner
Home Financials are based on the most recent Mortgage that was taken out on this home.Similar Homes in Four Oaks, NC
Home Values in the Area
Average Home Value in this Area
Purchase History
| Date | Buyer | Sale Price | Title Company |
|---|---|---|---|
| Lassiter Kevin Michael | $428,000 | None Listed On Document | |
| Darryl D Evans Inc | -- | None Listed On Document |
Mortgage History
| Date | Status | Borrower | Loan Amount |
|---|---|---|---|
| Open | Lassiter Kevin Michael | $228,000 |
Property History
| Date | Event | Price | Change | Sq Ft Price |
|---|---|---|---|---|
| 12/15/2023 12/15/23 | Off Market | $428,000 | -- | -- |
| 06/05/2023 06/05/23 | Sold | $428,000 | 0.0% | $189 / Sq Ft |
| 05/03/2023 05/03/23 | Pending | -- | -- | -- |
| 04/17/2023 04/17/23 | For Sale | $428,000 | -- | $189 / Sq Ft |
Tax History Compared to Growth
Tax History
| Year | Tax Paid | Tax Assessment Tax Assessment Total Assessment is a certain percentage of the fair market value that is determined by local assessors to be the total taxable value of land and additions on the property. | Land | Improvement |
|---|---|---|---|---|
| 2024 | $2,426 | $299,500 | $55,000 | $244,500 |
| 2023 | $1,628 | $204,760 | $55,000 | $149,760 |
| 2022 | $58 | $55,000 | $55,000 | $0 |
Agents Affiliated with this Home
-
Jerry Jones
J
Seller's Agent in 2023
Jerry Jones
HomeTowne Realty
(919) 427-3713
35 in this area
101 Total Sales
-
Jason Barbour
J
Buyer's Agent in 2023
Jason Barbour
HomeTowne Realty
(919) 796-9673
9 in this area
26 Total Sales
Map
Source: Doorify MLS
MLS Number: 2505585
APN: 07G07017P
- 482 Olivia Crossing Ct
- 273 Johnson Ridge Way
- 261 Johnson Ridge Way
- 296 Johnson Ridge Way
- 285 Johnson Ridge Way
- 272 Johnson Ridge Way
- 260 Johnson Ridge Way
- 308 Johnson Ridge Way
- 259 Johnson Ridge Way
- 114 Johnson Ridge Way
- 236 Johnson Ridge Way
- 284 Johnson Ridge Way
- 247 Johnson Ridge Way
- 102 Johnson Ridge Way
- 101 Johnson Ridge Way
- 111 Johnson Ridge Way
- 123 Johnson Ridge Way
- 223 Johnson Ridge Way
- 226 Kandypoo Dr
- 314 Coral Bells Way N
- 117 Spilona Way
- 58 Santa Rosa Way
- 133 Hampshire Ct Unit Lt 30
- 19 Hampshire Ct Unit Lt 35
- 67 Hampshire Ct Unit Lt33
- 87 Hampshire Ct Unit Lt32
- 105 Hampshire Ct Unit Lt 31
- 113 Lassiter Ridge Dr Unit Lt 79
- 148 Fast Pitch Ln
- 154 Hampshire Ct Unit Lt 9
- 170 Hampshire Ct Unit Lt 10
- 331 Fast Pitch Ln
- 124 Hampshire Ct Unit Lot 7
- 106 Hampshire Ct
- 162 Fast Pitch Ln
- 132 Fast Pitch Ln
- 178 Fast Pitch Ln
- 299 Fast Pitch Ln
- 209 Fast Pitch Ln
- 60 Olivia Crossing Ct
