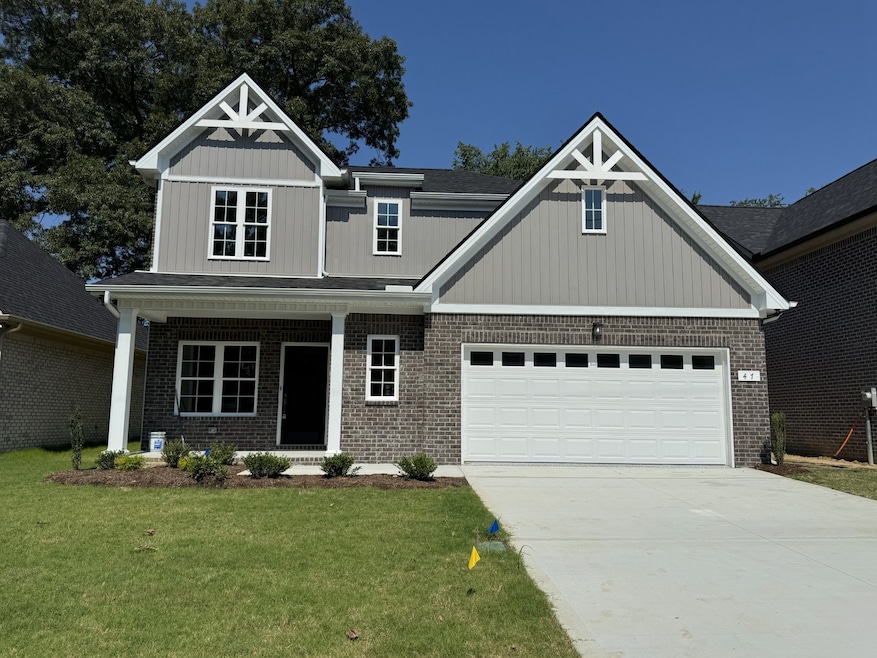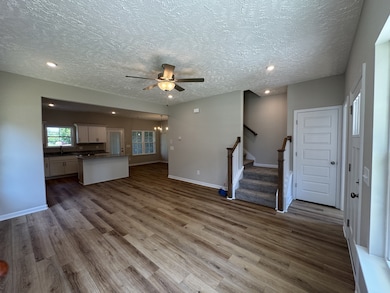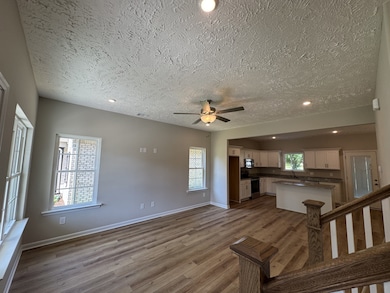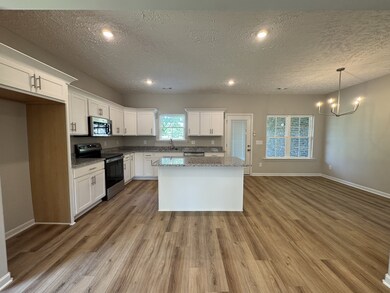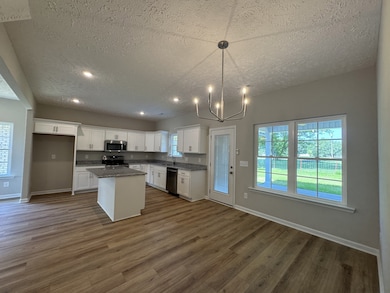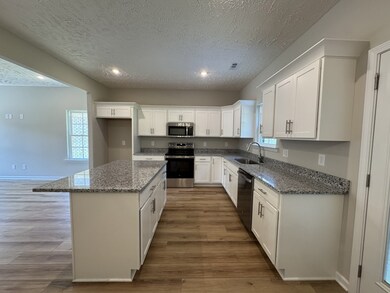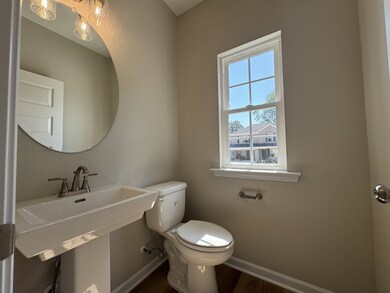47 Laurel View St Manchester, TN 37355
Estimated payment $2,426/month
Highlights
- Great Room
- Covered Patio or Porch
- Eat-In Kitchen
- No HOA
- 2 Car Attached Garage
- Walk-In Closet
About This Home
Harney Homes is offering rates as low as 4.99% 30-year fixed Payments as low as ($2,002), OR covering all closing costs, and only $100 earnest money reserves your home with use of preferred lender and title! Also free fridge and blinds! The Tupelo Plan – This stunning 4-bedroom, 3.5-bathroom home offers a spacious and functional design. The master suite is conveniently located downstairs, featuring a double vanity and a walk-in shower in the owner’s bath. The kitchen boasts a large island, perfect for entertaining. Upstairs, you’ll find a versatile bonus room. The home also includes a spacious 2-car garage with an epoxy-coated floor, tankless water heater, and a covered back porch for outdoor relaxation. Plus, the builder covers all closing costs when using the preferred lender and title company. Come see it today, or reach out for info on a ground-up presale!
Listing Agent
Harney Realty, LLC Brokerage Phone: 6159620617 License #333577 Listed on: 09/19/2025
Home Details
Home Type
- Single Family
Year Built
- Built in 2025
Parking
- 2 Car Attached Garage
- Front Facing Garage
Home Design
- Brick Exterior Construction
- Shingle Roof
Interior Spaces
- 1,973 Sq Ft Home
- Property has 2 Levels
- Great Room
Kitchen
- Eat-In Kitchen
- Microwave
- Dishwasher
- Disposal
Flooring
- Carpet
- Vinyl
Bedrooms and Bathrooms
- 4 Bedrooms | 1 Main Level Bedroom
- Walk-In Closet
Schools
- North Coffee Elementary School
- Coffee County Middle School
- Coffee County Central High School
Additional Features
- Covered Patio or Porch
- Central Heating and Cooling System
Community Details
- No Home Owners Association
- Laurel View Subdivision
Listing and Financial Details
- Tax Lot 3
Map
Home Values in the Area
Average Home Value in this Area
Property History
| Date | Event | Price | List to Sale | Price per Sq Ft |
|---|---|---|---|---|
| 10/25/2025 10/25/25 | Pending | -- | -- | -- |
| 09/19/2025 09/19/25 | For Sale | $386,900 | -- | $196 / Sq Ft |
Source: Realtracs
MLS Number: 2998734
- 37 Laurel View St
- 57 Laurel View St
- 27 Laurel View St
- 69 Laurel View St
- 23 Country Cir
- 54 Country Cir
- 461 Hendrixson Dr
- 210 Rigney Dr
- 207 Glenburg Dr
- 163 Stonehenge Ln
- 100 Phillips Dr
- 287 Fredonia Rd
- 6 Fredonia Rd
- 1989 Elevation JKL Plan at Stonehenge
- 1726 Elevation JKL Plan at Stonehenge
- 1824 Elevation JKL Plan at Stonehenge
- 1258 Stonehenge Plan at Stonehenge
- 2073 Elevation JKL Plan at Stonehenge
- 1624 Elevation JKL Plan at Stonehenge
- Henry Plan at Stonehenge
