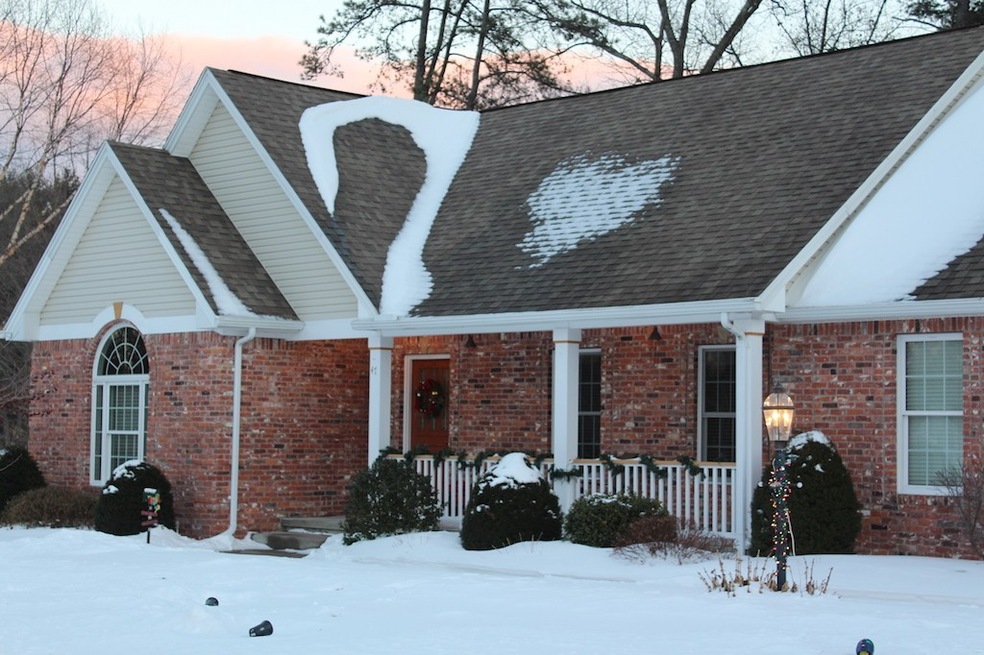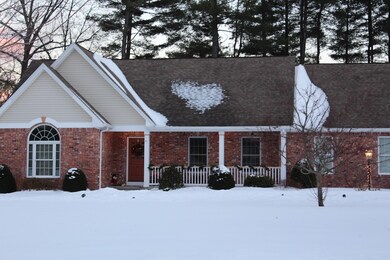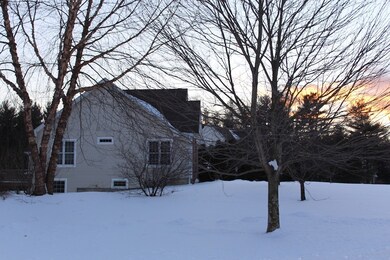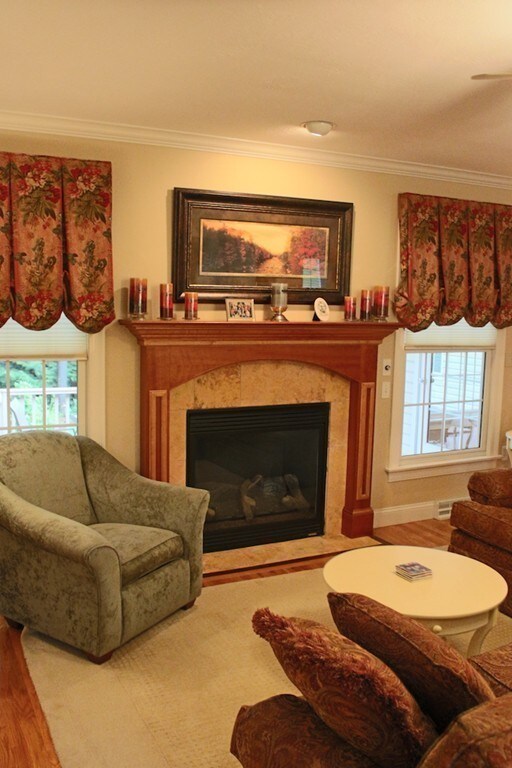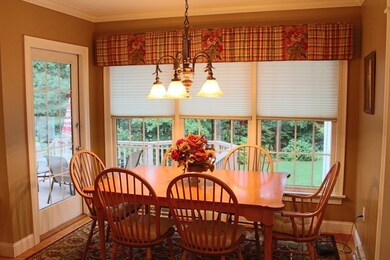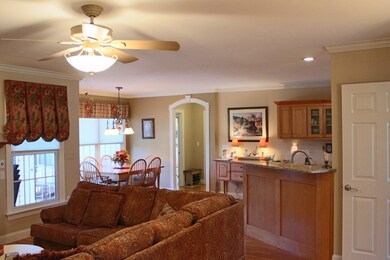
47 Lexington Cir Southwick, MA 01077
Southwick NeighborhoodHighlights
- Landscaped Professionally
- Wood Flooring
- Porch
- Covered Deck
- Attic
- Wet Bar
About This Home
As of June 2023In one of Southwick's loveliest neighborhoods, this executive Ranch has it all. Kitchen with custom cabinets, granite counters & new stainless appliances. Gleaming Hardwood Floors throughout entire 1st floor. Master with coffered ceiling, walk-in closet w/ built-ins and master bath with shower and jacuzzi. Living room w/Recessed lighting and gas fireplace. Upper deck is large and overlooks a private, wooded yard and lower patio. Lower level professionally finished entertainment area w/wet bar, granite counter, maple cabinetry. Family room has unique corner gas fireplace and leads to office area, extra room with closet and large 3rd full bath. Custom built-ins, window seats throughout. Newer Furnace & Garage Door. Room for all in this deceivingly generous home. Garage with massive pull down attic storage. Yard professionally landscaped & maintained. Beautiful all 4 seasons! Bike Trail & Congamond Lake are nearby. 20-30 minutes to Bradley, Hartford, Springfield and Berkshires.Turn Key!
Last Buyer's Agent
Nan Flanagan
Berkshire Hathaway Home Service New England Properties

Home Details
Home Type
- Single Family
Est. Annual Taxes
- $9,182
Year Built
- Built in 2002
Lot Details
- Landscaped Professionally
- Sprinkler System
- Garden
Parking
- 2 Car Garage
Interior Spaces
- Wet Bar
- Central Vacuum
- Decorative Lighting
- Window Screens
- Attic
- Basement
Kitchen
- Microwave
- ENERGY STAR Qualified Refrigerator
- ENERGY STAR Qualified Dishwasher
- ENERGY STAR Range
- Disposal
Flooring
- Wood
- Wall to Wall Carpet
- Tile
Eco-Friendly Details
- Whole House Vacuum System
Outdoor Features
- Covered Deck
- Patio
- Rain Gutters
- Porch
Utilities
- Forced Air Heating and Cooling System
- Heating System Uses Gas
- Water Holding Tank
- Natural Gas Water Heater
- Private Sewer
- Cable TV Available
Ownership History
Purchase Details
Purchase Details
Home Financials for this Owner
Home Financials are based on the most recent Mortgage that was taken out on this home.Purchase Details
Home Financials for this Owner
Home Financials are based on the most recent Mortgage that was taken out on this home.Purchase Details
Home Financials for this Owner
Home Financials are based on the most recent Mortgage that was taken out on this home.Purchase Details
Home Financials for this Owner
Home Financials are based on the most recent Mortgage that was taken out on this home.Purchase Details
Home Financials for this Owner
Home Financials are based on the most recent Mortgage that was taken out on this home.Map
Similar Homes in the area
Home Values in the Area
Average Home Value in this Area
Purchase History
| Date | Type | Sale Price | Title Company |
|---|---|---|---|
| Warranty Deed | -- | None Available | |
| Warranty Deed | -- | None Available | |
| Warranty Deed | $629,000 | None Available | |
| Warranty Deed | $629,000 | None Available | |
| Warranty Deed | $442,000 | -- | |
| Warranty Deed | $442,000 | -- | |
| Warranty Deed | $410,000 | -- | |
| Warranty Deed | $410,000 | -- | |
| Deed | $360,000 | -- | |
| Deed | $360,000 | -- | |
| Deed | $85,000 | -- | |
| Deed | $85,000 | -- |
Mortgage History
| Date | Status | Loan Amount | Loan Type |
|---|---|---|---|
| Previous Owner | $329,800 | Stand Alone Refi Refinance Of Original Loan | |
| Previous Owner | $353,600 | New Conventional | |
| Previous Owner | $328,000 | New Conventional | |
| Previous Owner | $62,000 | No Value Available | |
| Previous Owner | $324,000 | Purchase Money Mortgage | |
| Previous Owner | $35,000 | Purchase Money Mortgage |
Property History
| Date | Event | Price | Change | Sq Ft Price |
|---|---|---|---|---|
| 06/29/2023 06/29/23 | Sold | $629,000 | 0.0% | $197 / Sq Ft |
| 05/11/2023 05/11/23 | Pending | -- | -- | -- |
| 05/08/2023 05/08/23 | For Sale | $629,000 | +21.4% | $197 / Sq Ft |
| 02/04/2021 02/04/21 | Sold | $518,000 | -4.1% | $162 / Sq Ft |
| 12/03/2020 12/03/20 | Pending | -- | -- | -- |
| 12/03/2020 12/03/20 | For Sale | $539,900 | +22.1% | $169 / Sq Ft |
| 04/19/2018 04/19/18 | Sold | $442,000 | -1.7% | $139 / Sq Ft |
| 02/21/2018 02/21/18 | Pending | -- | -- | -- |
| 01/09/2018 01/09/18 | For Sale | $449,800 | +9.7% | $142 / Sq Ft |
| 12/12/2014 12/12/14 | Sold | $410,000 | -2.4% | $130 / Sq Ft |
| 10/06/2014 10/06/14 | Pending | -- | -- | -- |
| 09/24/2014 09/24/14 | For Sale | $419,900 | -- | $133 / Sq Ft |
Tax History
| Year | Tax Paid | Tax Assessment Tax Assessment Total Assessment is a certain percentage of the fair market value that is determined by local assessors to be the total taxable value of land and additions on the property. | Land | Improvement |
|---|---|---|---|---|
| 2025 | $9,182 | $589,700 | $158,700 | $431,000 |
| 2024 | $8,768 | $566,800 | $146,800 | $420,000 |
| 2023 | $8,290 | $514,600 | $146,800 | $367,800 |
| 2022 | $7,947 | $468,000 | $133,200 | $334,800 |
| 2021 | $7,588 | $431,400 | $133,200 | $298,200 |
| 2020 | $7,788 | $445,300 | $133,200 | $312,100 |
| 2019 | $7,537 | $431,400 | $130,800 | $300,600 |
| 2018 | $7,277 | $415,800 | $130,800 | $285,000 |
| 2017 | $7,018 | $395,800 | $124,400 | $271,400 |
| 2016 | $6,768 | $395,800 | $124,400 | $271,400 |
| 2015 | $6,817 | $402,400 | $137,200 | $265,200 |
Source: MLS Property Information Network (MLS PIN)
MLS Number: 72269187
APN: SWIC-000073-000000-000019
- 11 Patriots Way
- 14 Lexington Cir
- 18 Lexington Cir
- 0 Lauren Ln Unit 73265739
- 183 Feeding Hills Rd
- 0 Coyote Glen Unit 73053874
- 8 N Longyard Rd
- 66 Powder Mill Rd
- 306 Feeding Hills Rd
- 27 Lakeview St
- 56 Summer Dr
- 41 Denise Ln
- 5 Honeybird Run
- 488 Shaker Rd
- 493 Babbs Rd
- 4 Evergreen Terrace
- 8 Woodcock Ct
- 11 Tall Pines Trail
- 33 Granville Rd
- 32 Sheep Pasture Rd
