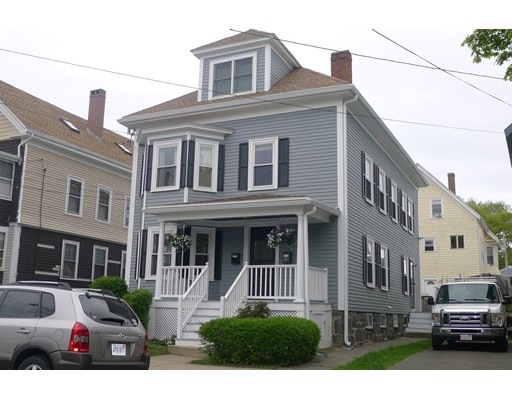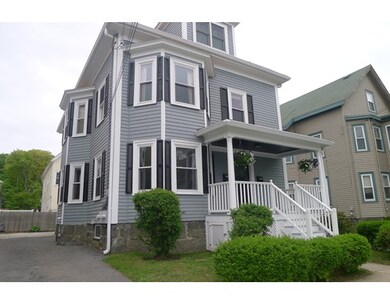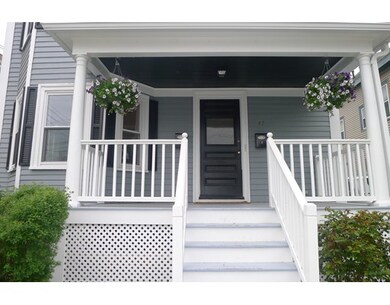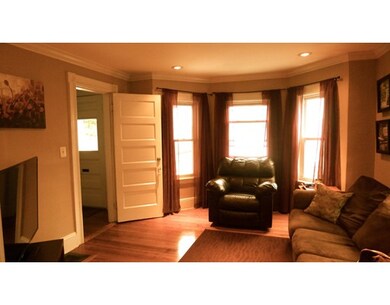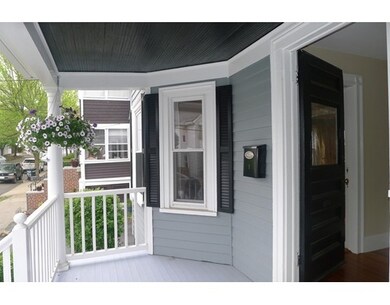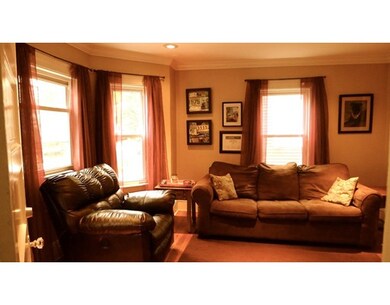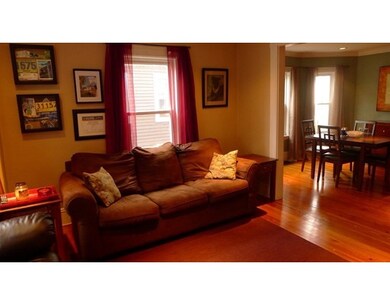
47 Linden St Unit 1 Salem, MA 01970
South Salem NeighborhoodEstimated Value: $399,000 - $421,118
About This Home
As of October 2016MOVE RIGHT IN!!! DESIRABLE SOUTH SALEM LOCATION WITHIN WALKING DISTANCE TO FOREST RIVER PARK!!! Wonderful bright & sunny unit with replacement windows, recessed lighting and great living space design. Elegant Crown moldings through out & gleaming wood floors. Kitchen features stainless appliances Corian counters, gas cooking , ceramic tile floor & walk-in laundry area w/pantry. Recently painted exterior & added clog free gutters with charming outside yard and front porch. Gas heating system -8 years. PET FRIENDLY. Conveniently located to Salem State, commuter rail, harbor & beaches, historical downtown Salem & shopping. 1ST SHOWINGS START AT OPEN HOUSE SATURDAY 9/10 FROM 12:30-2:00 & SUNDAY 9/11 12:00-1:30.
Property Details
Home Type
Condominium
Est. Annual Taxes
$4,565
Year Built
1900
Lot Details
0
Listing Details
- Unit Level: 1
- Unit Placement: Street, Front, Back
- Property Type: Condominium/Co-Op
- Other Agent: 2.00
- Lead Paint: Unknown
- Year Round: Yes
- Special Features: None
- Property Sub Type: Condos
- Year Built: 1900
Interior Features
- Appliances: Range, Dishwasher, Microwave, Refrigerator, Washer, Dryer
- Has Basement: Yes
- Number of Rooms: 5
- Amenities: Public Transportation, Shopping, Walk/Jog Trails, Medical Facility, Public School, T-Station, University
- Electric: Circuit Breakers
- Energy: Insulated Windows
- Flooring: Tile, Wall to Wall Carpet, Hardwood
- Insulation: Fiberglass, Blown In
- Interior Amenities: Cable Available
- Bedroom 2: First Floor, 11X10
- Bathroom #1: First Floor, 9X6
- Kitchen: First Floor, 12X12
- Laundry Room: First Floor
- Living Room: First Floor, 12X11
- Master Bedroom: First Floor, 11X11
- Master Bedroom Description: Closet - Walk-in, Flooring - Wall to Wall Carpet
- Dining Room: First Floor, 11X11
- No Living Levels: 1
Exterior Features
- Roof: Asphalt/Fiberglass Shingles
- Construction: Frame, Brick, Stone/Concrete
- Exterior: Clapboard
- Exterior Unit Features: Porch, Gutters
- Waterview Flag: Yes
Garage/Parking
- Parking: Off-Street, Deeded, Paved Driveway
- Parking Spaces: 1
Utilities
- Cooling: Window AC
- Heating: Forced Air, Gas, Individual, Unit Control
- Heat Zones: 1
- Hot Water: Electric, Tank
- Utility Connections: for Gas Range, Washer Hookup
- Sewer: City/Town Sewer
- Water: City/Town Water
Condo/Co-op/Association
- Condominium Name: 47 Linden Street Condominium
- Association Fee Includes: Water, Sewer, Master Insurance
- Management: Other (See Remarks)
- Pets Allowed: Yes w/ Restrictions
- No Units: 2
- Unit Building: 1
Fee Information
- Fee Interval: Monthly
Schools
- High School: S.H.S.
Lot Info
- Assessor Parcel Number: 33-0382-801
- Zoning: R2
- Lot: 0382
Multi Family
- Waterview: Ocean
Ownership History
Purchase Details
Home Financials for this Owner
Home Financials are based on the most recent Mortgage that was taken out on this home.Purchase Details
Home Financials for this Owner
Home Financials are based on the most recent Mortgage that was taken out on this home.Purchase Details
Home Financials for this Owner
Home Financials are based on the most recent Mortgage that was taken out on this home.Similar Homes in the area
Home Values in the Area
Average Home Value in this Area
Purchase History
| Date | Buyer | Sale Price | Title Company |
|---|---|---|---|
| Lurate Courtney D | $215,000 | -- | |
| Stefanik Robert M | $193,900 | -- | |
| Tobin Matthew W | $239,900 | -- |
Mortgage History
| Date | Status | Borrower | Loan Amount |
|---|---|---|---|
| Open | Lurate Courtney D | $185,000 | |
| Previous Owner | Stefanik Robert M | $19,390 | |
| Previous Owner | Tobin Matthew W | $239,900 |
Property History
| Date | Event | Price | Change | Sq Ft Price |
|---|---|---|---|---|
| 10/28/2016 10/28/16 | Sold | $215,000 | +2.9% | $253 / Sq Ft |
| 09/14/2016 09/14/16 | Pending | -- | -- | -- |
| 09/07/2016 09/07/16 | For Sale | $209,000 | +7.8% | $246 / Sq Ft |
| 07/15/2014 07/15/14 | Sold | $193,900 | 0.0% | $228 / Sq Ft |
| 06/03/2014 06/03/14 | Pending | -- | -- | -- |
| 05/28/2014 05/28/14 | Off Market | $193,900 | -- | -- |
| 05/21/2014 05/21/14 | For Sale | $189,900 | -- | $223 / Sq Ft |
Tax History Compared to Growth
Tax History
| Year | Tax Paid | Tax Assessment Tax Assessment Total Assessment is a certain percentage of the fair market value that is determined by local assessors to be the total taxable value of land and additions on the property. | Land | Improvement |
|---|---|---|---|---|
| 2025 | $4,565 | $402,600 | $0 | $402,600 |
| 2024 | $4,477 | $385,300 | $0 | $385,300 |
| 2023 | $4,366 | $349,000 | $0 | $349,000 |
| 2022 | $4,235 | $319,600 | $0 | $319,600 |
| 2021 | $4,168 | $302,000 | $0 | $302,000 |
| 2020 | $4,078 | $282,200 | $0 | $282,200 |
| 2019 | $3,869 | $256,200 | $0 | $256,200 |
| 2018 | $3,588 | $233,300 | $0 | $233,300 |
| 2017 | $3,516 | $221,700 | $0 | $221,700 |
| 2016 | $3,327 | $212,300 | $0 | $212,300 |
| 2015 | $3,330 | $202,900 | $0 | $202,900 |
Agents Affiliated with this Home
-
Luciano Leone Team

Seller's Agent in 2016
Luciano Leone Team
206 Total Sales
-
T
Buyer's Agent in 2016
Tiffany O'Rourke
RE/MAX
-
Elizabeth Goodwin

Buyer's Agent in 2014
Elizabeth Goodwin
Commonwealth Properties Residential, LLC
(781) 696-6345
40 Total Sales
Map
Source: MLS Property Information Network (MLS PIN)
MLS Number: 72062978
APN: SALE-000033-000000-000382-000801-000801
- 16 Loring Ave
- 26 Linden St
- 275 Lafayette St
- 106 Broadway
- 106 Broadway Unit 3
- 106 Broadway Unit 2
- 106 Broadway Unit 1
- 1 Shore Ave
- 245 Lafayette St Unit 1F
- 6R Hazel Terrace Unit 8
- 10 Eden St
- 2A Hazel St Unit 3
- 3 Hazel St
- 16 Raymond Rd
- 71 Leach St Unit 3
- 209 Jefferson Ave
- 231 Jefferson Ave
- 101 Leach St Unit 3
- 24 Cabot St Unit 1
- 5 Gardner St Unit 2
- 47 Linden St Unit 2
- 47 Linden St Unit 1
- 47 Linden St
- 45 Linden St
- 51 Linden St
- 8 Wisteria St
- 8 Wisteria St Unit 2
- 6 Wisteria St
- 6 Wisteria St Unit a
- 55 Linden St
- 55 Linden St Unit 2
- 41-43 Linden St
- 41-43 Linden St Unit 43
- 41 Linden St Unit 43
- 48 Linden St
- 48 Linden St Unit 2
- 4 Wisteria St
- 10 Forest Ave Unit 12
- 37 Linden St Unit 39
- 8 Forest Ave
